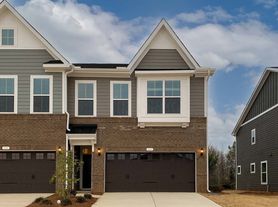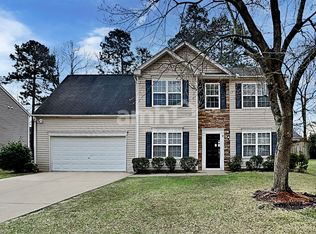Beautifully rebuilt 2025 home offering over 2,550 sq. ft. of modern living in a top Holly Springs community. Features 5 beds, 4.5 baths, brand-new interiors, new appliances, open-concept kitchen with center island, and flexible first-floor guest suite. Upstairs includes a luxury primary suite, an additional ensuite bedroom, two secondary bedrooms, shared bath, and a spacious loft. Enjoy resort-style Holly Glen community amenities and a convenient location near top-rated schools, shopping, dining, and major commuter routes.
Experience the feel of a brand-new home in this completely rebuilt 2025 residence located in a highly desirable Holly Springs community. Every part of the home has been renewed from appliances to finishes offering modern comfort, efficiency, and a truly move-in-ready living experience.
Inside, the home features over 2,550 sq. ft. of beautifully redesigned living space with five bedrooms and four-and-a-half bathrooms, all updated to contemporary standards with new flooring, kitchen, bathrooms, fixtures, and trim throughout.
First Floor Layout
The first floor welcomes you with a bright open-concept design, featuring:
A spacious living area connected to a welcoming foyer
A modern kitchen with a center island and brand-new appliances
A dedicated dining space perfect for family meals
An optional first-floor master bedroom with an attached full bath, ideal for guests or multigenerational living
Second Floor Layout
The upper level offers a highly functional layout designed for comfort and privacy, including:
A primary master suite with a large walk-in closet and a fully updated ensuite bathroom
An additional bedroom with its own private ensuite bath
Two more secondary bedrooms that share a well-appointed full bathroom ideal for kids, guests, or home office use
A spacious loft area perfect for family gatherings, media, or flexible living space
Community & Location
Residents enjoy access to resort-style amenities, including a pool, tennis courts, playgrounds, and walking trails. The home is minutes from top-rated Holly Springs schools, retail, dining, parks, and major commuter routes such as NC-55 and I-540.
This rare rental opportunity delivers the comfort and efficiency of a new-construction home with thoughtful layout, modern finishes, and an unbeatable location in one of the Triangle's fastest-growing communities.
We offer long term or Mid term rentals.
This is a highly sought after community in Holly Springs.
House is brand new, this was re-constructed in 2025.
House for rent
Accepts Zillow applications
$3,499/mo
229 Hickory Glen Ln, Holly Springs, NC 27540
5beds
--sqft
Price may not include required fees and charges.
Single family residence
Available now
Cats, dogs OK
Central air
In unit laundry
Attached garage parking
Forced air
What's special
Brand-new interiorsSpacious loftShared bathLuxury primary suiteFully updated ensuite bathroomBright open-concept designNew appliances
- 25 days |
- -- |
- -- |
Zillow last checked: 10 hours ago
Listing updated: November 23, 2025 at 03:14am
Travel times
Facts & features
Interior
Bedrooms & bathrooms
- Bedrooms: 5
- Bathrooms: 5
- Full bathrooms: 4
- 1/2 bathrooms: 1
Heating
- Forced Air
Cooling
- Central Air
Appliances
- Included: Dishwasher, Dryer, Freezer, Microwave, Oven, Refrigerator, Washer
- Laundry: In Unit
Features
- Walk In Closet
- Flooring: Hardwood, Tile
Property
Parking
- Parking features: Attached, Off Street
- Has attached garage: Yes
- Details: Contact manager
Features
- Exterior features: Heating system: Forced Air, Walk In Closet
- Has private pool: Yes
- Has spa: Yes
- Spa features: Hottub Spa
Details
- Parcel number: 0648068418
Construction
Type & style
- Home type: SingleFamily
- Property subtype: Single Family Residence
Community & HOA
HOA
- Amenities included: Pool
Location
- Region: Holly Springs
Financial & listing details
- Lease term: 1 Year
Price history
| Date | Event | Price |
|---|---|---|
| 11/12/2025 | Listed for rent | $3,499 |
Source: Zillow Rentals | ||
| 10/29/2025 | Listing removed | $649,900 |
Source: | ||
| 9/24/2025 | Price change | $649,900-3.7% |
Source: | ||
| 8/18/2025 | Listed for sale | $675,000+332.7% |
Source: | ||
| 6/7/2024 | Sold | $156,000-39.5% |
Source: Public Record | ||

