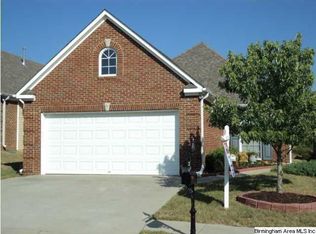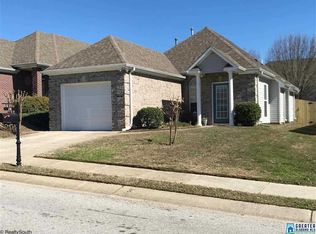Sold for $230,000
$230,000
229 High Ridge Dr, Pelham, AL 35124
3beds
1,540sqft
Single Family Residence
Built in 2003
4,791.6 Square Feet Lot
$231,000 Zestimate®
$149/sqft
$1,875 Estimated rent
Home value
$231,000
$187,000 - $284,000
$1,875/mo
Zestimate® history
Loading...
Owner options
Explore your selling options
What's special
*NEW PRICE* Welcome to 229 High Ridge Dr! This beautifully updated 3 bed, 2 bath home offers single-level living in Pelham's desirable High Ridge neighborhood. With fresh paint, new flooring, and thoughtfully designed landscaping—including outdoor lighting. Inside, you'll find the living room with a fireplace and elegant arches throughout. A nice white kitchen with eating area, and a laundry room. The master bedroom has double tray ceilings, and an en-suite bathroom with two sinks, Tub/Shower Combo, and a large closet. The versatile Bonus room makes a perfect extra bedroom, home office, or playroom to fit your lifestyle. Major updates include a new HVAC unit in the back bedroom 2025, plus roof and HVAC replacements in 2015. Step outside to a fully fenced backyard. Located in the Pelham school district, minutes from interstate access, shopping, and dining. Oversized driveway with plenty of parking! Schedule your showing today!
Zillow last checked: 8 hours ago
Listing updated: October 03, 2025 at 10:42am
Listed by:
Zak Jones 334-399-8356,
Keller Williams Metro North
Bought with:
Phyllis Connell
Ingram & Associates, LLC
Source: GALMLS,MLS#: 21426077
Facts & features
Interior
Bedrooms & bathrooms
- Bedrooms: 3
- Bathrooms: 2
- Full bathrooms: 2
Primary bedroom
- Level: First
Bedroom 1
- Level: First
Bedroom 2
- Level: First
Primary bathroom
- Level: First
Bathroom 1
- Level: First
Kitchen
- Features: Laminate Counters, Eat-in Kitchen, Pantry
- Level: First
Living room
- Level: First
Basement
- Area: 0
Heating
- Central
Cooling
- Central Air, Ceiling Fan(s)
Appliances
- Included: Dishwasher, Microwave, Electric Oven, Stainless Steel Appliance(s), Stove-Electric, Electric Water Heater
- Laundry: Electric Dryer Hookup, Washer Hookup, Main Level, Laundry Room, Laundry (ROOM), Yes
Features
- None, Smooth Ceilings, Tray Ceiling(s), Tub/Shower Combo, Walk-In Closet(s)
- Flooring: Carpet, Laminate, Tile
- Doors: Storm Door(s)
- Windows: Window Treatments, Double Pane Windows
- Attic: Pull Down Stairs,Yes
- Number of fireplaces: 1
- Fireplace features: Insert, Living Room, Gas
Interior area
- Total interior livable area: 1,540 sqft
- Finished area above ground: 1,540
- Finished area below ground: 0
Property
Parking
- Parking features: Driveway
- Has uncovered spaces: Yes
Features
- Levels: One
- Stories: 1
- Patio & porch: Open (PATIO), Patio
- Exterior features: Lighting
- Pool features: None
- Fencing: Fenced
- Has view: Yes
- View description: None
- Waterfront features: No
Lot
- Size: 4,791 sqft
- Features: Few Trees, Subdivision
Details
- Parcel number: 137253005032.000
- Special conditions: N/A
Construction
Type & style
- Home type: SingleFamily
- Property subtype: Single Family Residence
- Attached to another structure: Yes
Materials
- 1 Side Brick, Vinyl Siding
- Foundation: Slab
Condition
- Year built: 2003
Utilities & green energy
- Water: Public
- Utilities for property: Sewer Connected, Underground Utilities
Community & neighborhood
Community
- Community features: Sidewalks, Street Lights
Location
- Region: Pelham
- Subdivision: Lookout Point High Ridge
HOA & financial
HOA
- Has HOA: Yes
- HOA fee: $200 annually
- Amenities included: Other
Other
Other facts
- Price range: $230K - $230K
Price history
| Date | Event | Price |
|---|---|---|
| 10/3/2025 | Sold | $230,000-4.2%$149/sqft |
Source: | ||
| 8/27/2025 | Contingent | $240,000$156/sqft |
Source: | ||
| 8/18/2025 | Price change | $240,000-2%$156/sqft |
Source: | ||
| 8/11/2025 | Listed for sale | $245,000$159/sqft |
Source: | ||
| 8/4/2025 | Contingent | $245,000$159/sqft |
Source: | ||
Public tax history
| Year | Property taxes | Tax assessment |
|---|---|---|
| 2025 | $1,083 +1% | $19,380 +0.9% |
| 2024 | $1,073 +7.1% | $19,200 +6.8% |
| 2023 | $1,002 +10.6% | $17,980 +10.2% |
Find assessor info on the county website
Neighborhood: 35124
Nearby schools
GreatSchools rating
- 5/10Pelham RidgeGrades: PK-5Distance: 1.4 mi
- 6/10Pelham Park Middle SchoolGrades: 6-8Distance: 2.9 mi
- 7/10Pelham High SchoolGrades: 9-12Distance: 3.3 mi
Schools provided by the listing agent
- Elementary: Pelham Ridge
- Middle: Pelham Park
- High: Pelham
Source: GALMLS. This data may not be complete. We recommend contacting the local school district to confirm school assignments for this home.
Get a cash offer in 3 minutes
Find out how much your home could sell for in as little as 3 minutes with a no-obligation cash offer.
Estimated market value$231,000
Get a cash offer in 3 minutes
Find out how much your home could sell for in as little as 3 minutes with a no-obligation cash offer.
Estimated market value
$231,000

