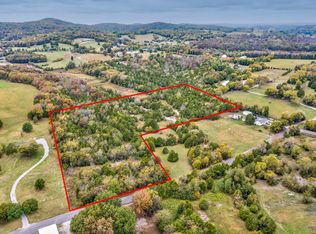Closed
$482,500
229 Jones Rd, Lebanon, TN 37090
3beds
1,630sqft
Single Family Residence, Residential
Built in 1957
4.19 Acres Lot
$504,700 Zestimate®
$296/sqft
$2,083 Estimated rent
Home value
$504,700
$469,000 - $545,000
$2,083/mo
Zestimate® history
Loading...
Owner options
Explore your selling options
What's special
4+ acres ,$489,900 to Immerse yourself in the charm and modern elegance of this beautifully renovated farmhouse. 229 Jones Road offers an ideal blend of historical allure and contemporary refinement, nestled on a sprawling 4-acre lot that promises serenity and spacious outdoor living. The home's original character is lovingly preserved, complemented by stunning updates that cater to a comfortable and stylish lifestyle. With 3 bedrooms and 2 bathrooms, there's ample space for relaxation and rejuvenation. The property also features a living space with its own entrance ideal for in-law or teen suite. The outdoor space is a haven for nature lovers and outdoor enthusiasts alike, featuring a serene creek, a spacious 25x30 shop, barn with a loft and lean-to, and two garden sheds, offering endless possibilities for hobbies, storage, or simply enjoying the great outdoors. .Don't miss the opportunity to make this enchanting farmhouse your own and experience the perfect blend of past and present.
Zillow last checked: 8 hours ago
Listing updated: June 05, 2024 at 06:09am
Listing Provided by:
Becky H Andrews 615-969-6751,
RE/MAX Exceptional Properties,
Lynda C. Burge 615-485-8200,
RE/MAX Exceptional Properties
Bought with:
Faith F. McCoy, 342333
Benchmark Realty, LLC
Source: RealTracs MLS as distributed by MLS GRID,MLS#: 2637090
Facts & features
Interior
Bedrooms & bathrooms
- Bedrooms: 3
- Bathrooms: 2
- Full bathrooms: 2
- Main level bedrooms: 3
Bedroom 1
- Features: Suite
- Level: Suite
- Area: 460 Square Feet
- Dimensions: 20x23
Bedroom 2
- Area: 168 Square Feet
- Dimensions: 12x14
Bedroom 3
- Area: 156 Square Feet
- Dimensions: 12x13
Bonus room
- Features: Main Level
- Level: Main Level
- Area: 288 Square Feet
- Dimensions: 12x24
Kitchen
- Features: Eat-in Kitchen
- Level: Eat-in Kitchen
- Area: 210 Square Feet
- Dimensions: 21x10
Living room
- Area: 221 Square Feet
- Dimensions: 17x13
Heating
- Central
Cooling
- Central Air
Appliances
- Included: Dishwasher, Microwave, Electric Oven, Cooktop
Features
- Ceiling Fan(s), Extra Closets, Storage, Walk-In Closet(s)
- Flooring: Carpet, Wood, Tile
- Basement: Crawl Space
- Number of fireplaces: 1
- Fireplace features: Electric
Interior area
- Total structure area: 1,630
- Total interior livable area: 1,630 sqft
- Finished area above ground: 1,630
Property
Features
- Levels: One
- Stories: 1
- Patio & porch: Patio, Covered, Porch
- Fencing: Partial
Lot
- Size: 4.19 Acres
Details
- Parcel number: 113 03700 000
- Special conditions: Standard
Construction
Type & style
- Home type: SingleFamily
- Architectural style: Ranch
- Property subtype: Single Family Residence, Residential
Materials
- Vinyl Siding
- Roof: Shingle
Condition
- New construction: No
- Year built: 1957
Utilities & green energy
- Sewer: Septic Tank
- Water: Public
- Utilities for property: Water Available
Community & neighborhood
Location
- Region: Lebanon
- Subdivision: None
Price history
| Date | Event | Price |
|---|---|---|
| 6/4/2024 | Sold | $482,500-1.5%$296/sqft |
Source: | ||
| 5/3/2024 | Contingent | $489,900$301/sqft |
Source: | ||
| 4/30/2024 | Price change | $489,900-2%$301/sqft |
Source: | ||
| 4/18/2024 | Listed for sale | $499,900$307/sqft |
Source: | ||
| 4/10/2024 | Contingent | $499,900$307/sqft |
Source: | ||
Public tax history
| Year | Property taxes | Tax assessment |
|---|---|---|
| 2024 | $879 | $46,025 |
| 2023 | $879 | $46,025 |
| 2022 | $879 | $46,025 |
Find assessor info on the county website
Neighborhood: 37090
Nearby schools
GreatSchools rating
- 5/10Watertown Elementary SchoolGrades: PK-8Distance: 6.8 mi
- 6/10Watertown High SchoolGrades: 9-12Distance: 8 mi
- 7/10Watertown Middle SchoolGrades: 6-8Distance: 7.2 mi
Schools provided by the listing agent
- Elementary: Watertown Elementary
- Middle: Watertown Middle School
- High: Watertown High School
Source: RealTracs MLS as distributed by MLS GRID. This data may not be complete. We recommend contacting the local school district to confirm school assignments for this home.
Get a cash offer in 3 minutes
Find out how much your home could sell for in as little as 3 minutes with a no-obligation cash offer.
Estimated market value$504,700
Get a cash offer in 3 minutes
Find out how much your home could sell for in as little as 3 minutes with a no-obligation cash offer.
Estimated market value
$504,700
