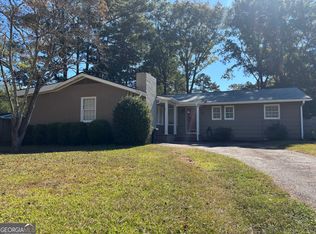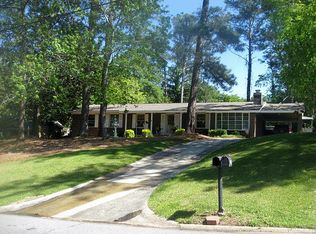Closed
$249,000
229 Larcom Ln, Griffin, GA 30224
3beds
1,527sqft
Single Family Residence
Built in 1988
0.34 Acres Lot
$249,800 Zestimate®
$163/sqft
$1,568 Estimated rent
Home value
$249,800
$195,000 - $320,000
$1,568/mo
Zestimate® history
Loading...
Owner options
Explore your selling options
What's special
Welcome to this beautifully maintained 3-bedroom, 2-bathroom home in a highly sought-after, well-established neighborhood! This move-in-ready gem offers a spacious open-concept layout, seamlessly connecting the living room, dining area, and kitchen-perfect for effortless entertaining. Inside, you'll find a cozy gas log fireplace, an oversized master suite with a walk-in closet, and 2 additional generously sized bedrooms designed for comfort. The bright and airy kitchen provides ample cabinet space and a functional layout, ready for your personal touch. The dedicated laundry room adds convenience, making everyday chores a breeze. Step outside to the large screened-in back porch-an ideal spot to sip your morning coffee or unwind in the evening while enjoying the serene, beautifully landscaped backyard. With new Leaf Guard gutters, a 7-year-old HVAC system, and a 5-year-old AC unit, this home is built for lasting comfort and peace of mind.
Zillow last checked: 8 hours ago
Listing updated: May 20, 2025 at 12:48pm
Listed by:
Mark Spain 770-886-9000,
Mark Spain Real Estate,
Shai Ledgister 404-806-2087,
Mark Spain Real Estate
Bought with:
Gary W Laster, 44376
Rawlings Realty LLC
Source: GAMLS,MLS#: 10478883
Facts & features
Interior
Bedrooms & bathrooms
- Bedrooms: 3
- Bathrooms: 2
- Full bathrooms: 2
- Main level bathrooms: 2
- Main level bedrooms: 3
Kitchen
- Features: Pantry, Walk-in Pantry
Heating
- Central, Forced Air
Cooling
- Central Air
Appliances
- Included: Dishwasher, Dryer
- Laundry: Other
Features
- Double Vanity, Master On Main Level, Walk-In Closet(s)
- Flooring: Carpet, Hardwood, Tile
- Basement: None
- Number of fireplaces: 1
- Fireplace features: Family Room, Gas Log
- Common walls with other units/homes: No Common Walls
Interior area
- Total structure area: 1,527
- Total interior livable area: 1,527 sqft
- Finished area above ground: 1,527
- Finished area below ground: 0
Property
Parking
- Total spaces: 2
- Parking features: Attached, Garage
- Has attached garage: Yes
Features
- Levels: One
- Stories: 1
- Patio & porch: Screened
- Fencing: Back Yard
- Waterfront features: No Dock Or Boathouse
- Body of water: None
Lot
- Size: 0.34 Acres
- Features: Level, Private
Details
- Parcel number: 045 05018
- Special conditions: As Is
Construction
Type & style
- Home type: SingleFamily
- Architectural style: Cape Cod,Ranch
- Property subtype: Single Family Residence
Materials
- Wood Siding
- Foundation: Slab
- Roof: Composition
Condition
- Resale
- New construction: No
- Year built: 1988
Utilities & green energy
- Electric: 220 Volts
- Sewer: Public Sewer
- Water: Public
- Utilities for property: Cable Available, Electricity Available, Sewer Available
Community & neighborhood
Security
- Security features: Carbon Monoxide Detector(s)
Community
- Community features: None
Location
- Region: Griffin
- Subdivision: Hillandale
HOA & financial
HOA
- Has HOA: No
- Services included: None
Other
Other facts
- Listing agreement: Exclusive Right To Sell
Price history
| Date | Event | Price |
|---|---|---|
| 5/20/2025 | Sold | $249,000-3.9%$163/sqft |
Source: | ||
| 5/17/2025 | Pending sale | $259,200$170/sqft |
Source: | ||
| 5/13/2025 | Listed for sale | $259,200$170/sqft |
Source: FMLS GA #7539635 | ||
| 5/1/2025 | Pending sale | $259,200$170/sqft |
Source: | ||
| 4/15/2025 | Price change | $259,200-4%$170/sqft |
Source: | ||
Public tax history
| Year | Property taxes | Tax assessment |
|---|---|---|
| 2024 | $1,735 -1.6% | $76,237 |
| 2023 | $1,763 +10.8% | $76,237 +17.8% |
| 2022 | $1,592 +25% | $64,698 +26.9% |
Find assessor info on the county website
Neighborhood: 30224
Nearby schools
GreatSchools rating
- 5/10Crescent Road Elementary SchoolGrades: PK-5Distance: 0.5 mi
- 3/10Rehoboth Road Middle SchoolGrades: 6-8Distance: 4.2 mi
- 4/10Spalding High SchoolGrades: 9-12Distance: 1.9 mi
Schools provided by the listing agent
- Elementary: Crescent Road
- Middle: Rehoboth Road
- High: Spalding
Source: GAMLS. This data may not be complete. We recommend contacting the local school district to confirm school assignments for this home.
Get a cash offer in 3 minutes
Find out how much your home could sell for in as little as 3 minutes with a no-obligation cash offer.
Estimated market value
$249,800
Get a cash offer in 3 minutes
Find out how much your home could sell for in as little as 3 minutes with a no-obligation cash offer.
Estimated market value
$249,800

