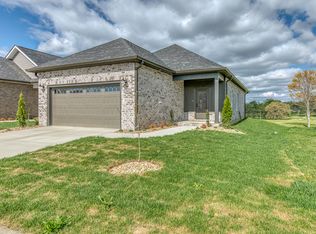BRAND NEW CONSTRUCTION, single family home, for lease! Located on a beautiful golf course, this home offers one level living with 3 bedrooms, 2 bathrooms and a 2 car garage. This open floor plan features luxury LVT flooring throughout and is conveniently located in Bristol City Limits. The open concept plan features a spacious living area that is open to the kitchen and a designated dining area. The kitchen offers off set white and wood finished cabinetry, granite countertops, pantry, and stainless steel appliances. The primary suite features an inverted tray ceiling, a walk-in tiled shower, and large walk-in closet with laminate shelving. 2 additional bedrooms each with ample closet space, another full bathroom, laundry and mudroom complete the home. Bentley Ridge is a single family and rental home community that overlooks the The Golf Club of Bristol golf course. The home is zoned for Bristol Tennessee City Schools. Lawn Care and Pest control is included in the rental price.
House for rent
$2,550/mo
229 Monroe Dr, Bristol, TN 37620
3beds
1,282sqft
Price may not include required fees and charges.
Singlefamily
Available now
-- Pets
Ceiling fan
Electric dryer hookup laundry
2 Parking spaces parking
Heat pump
What's special
Beautiful golf courseLaundry and mudroomOpen floor planStainless steel appliancesOpen concept planLuxury lvt flooringLarge walk-in closet
- 1 day
- on Zillow |
- -- |
- -- |
Travel times
Add up to $600/yr to your down payment
Consider a first-time homebuyer savings account designed to grow your down payment with up to a 6% match & 4.15% APY.
Facts & features
Interior
Bedrooms & bathrooms
- Bedrooms: 3
- Bathrooms: 2
- Full bathrooms: 2
Heating
- Heat Pump
Cooling
- Ceiling Fan
Appliances
- Included: Dishwasher, Disposal, Microwave, Range, Refrigerator
- Laundry: Electric Dryer Hookup, Hookups, Washer Hookup
Features
- Ceiling Fan(s), Granite Counters, Kitchen Island, Open Floorplan, Pantry, Solid Surface Counters, Walk In Closet, Walk-In Closet(s)
Interior area
- Total interior livable area: 1,282 sqft
Property
Parking
- Total spaces: 2
- Parking features: Driveway, Covered
- Details: Contact manager
Features
- Exterior features: Architecture Style: Ranch Rambler, Attached, Carbon Monoxide Detector(s), Concrete, Covered, Curbs, Double Pane Windows, Driveway, Electric Dryer Hookup, Floor Covering: Ceramic, Flooring: Ceramic, Front Porch, Garage Door Opener, Granite Counters, Insulated Windows, Kitchen Island, Open Floorplan, Pantry, Patio, Roof Type: Shake Shingle, Smoke Detector(s), Solid Surface Counters, View Type: Golf Course, Walk In Closet, Walk-In Closet(s), Washer Hookup
Construction
Type & style
- Home type: SingleFamily
- Architectural style: RanchRambler
- Property subtype: SingleFamily
Materials
- Roof: Shake Shingle
Condition
- Year built: 2025
Community & HOA
Location
- Region: Bristol
Financial & listing details
- Lease term: Contact For Details
Price history
| Date | Event | Price |
|---|---|---|
| 8/5/2025 | Listed for rent | $2,550$2/sqft |
Source: TVRMLS #9984090 | ||
![[object Object]](https://photos.zillowstatic.com/fp/04827a028dd332727034da8ea9f5e167-p_i.jpg)
