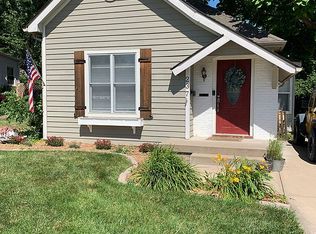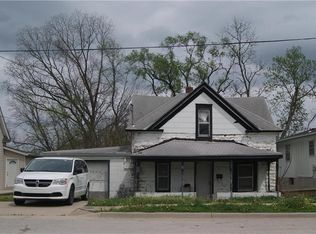Sold
Price Unknown
229 N Nettleton Ave, Bonner Springs, KS 66012
4beds
1,665sqft
Single Family Residence
Built in 1890
0.26 Acres Lot
$251,500 Zestimate®
$--/sqft
$2,149 Estimated rent
Home value
$251,500
$204,000 - $309,000
$2,149/mo
Zestimate® history
Loading...
Owner options
Explore your selling options
What's special
Adorable Victorian home in downtown Bonner Springs! New roof, new thermopane windows. Flexible floor plan with 2 main floor bedrooms, one with 2 closets. Large main floor laundry room/mud room. Bonus room on main floor could be used for a sunroom, office, playroom, rec room or 5th bedroom. Upstairs has 2 bedrooms and a loft, walk-in storage room. Full baths on each floor. New luxury vinyl floors, crown molding, custom blinds, maintenance free vinyl siding. Privacy fenced yard with gated access from all sides. 2 car detached garage. Updated kitchen cabinets, gas stove, dishwasher. Updated waste and water lines, electrical panel and wiring, sump pump, newer hot water heater and thermal expansion tank. Located close to Bonner Springs schools, the downtown Bonner district, restaurants, entertainment, shopping, parks, aquatic center, parades and festivals. Conveniently located near major highways for efficient access to the KC Metro. Check out the Matterport Virtual Tour for a digital walk through of this property!
Zillow last checked: 8 hours ago
Listing updated: August 02, 2024 at 06:16pm
Listing Provided by:
Jesse Blacklaw 913-216-1667,
ReeceNichols -Johnson County W,
Wendy Spratley 913-269-8333,
ReeceNichols -Johnson County W
Bought with:
Stroud & Associates Team
Real Broker, LLC
Source: Heartland MLS as distributed by MLS GRID,MLS#: 2497411
Facts & features
Interior
Bedrooms & bathrooms
- Bedrooms: 4
- Bathrooms: 2
- Full bathrooms: 2
Primary bedroom
- Features: Ceiling Fan(s)
- Level: First
- Area: 154 Square Feet
- Dimensions: 11 x 14
Bedroom 2
- Level: Second
- Area: 120 Square Feet
- Dimensions: 10 x 12
Bedroom 3
- Level: Second
- Area: 143 Square Feet
- Dimensions: 11 x 13
Bedroom 4
- Level: Second
- Area: 195 Square Feet
- Dimensions: 13 x 15
Bathroom 1
- Level: First
- Area: 30 Square Feet
- Dimensions: 5 x 6
Bathroom 1
- Level: Second
- Area: 36 Square Feet
- Dimensions: 4 x 9
Dining room
- Level: First
- Area: 225 Square Feet
- Dimensions: 15 x 15
Family room
- Level: First
- Area: 150 Square Feet
- Dimensions: 10 x 15
Kitchen
- Level: First
- Area: 88 Square Feet
- Dimensions: 8 x 11
Laundry
- Level: First
- Area: 88 Square Feet
- Dimensions: 8 x 11
Living room
- Features: Ceiling Fan(s)
- Level: First
- Area: 210 Square Feet
- Dimensions: 14 x 15
Heating
- Electric
Cooling
- Electric
Appliances
- Included: Dishwasher, Disposal, Gas Range, Under Cabinet Appliance(s)
- Laundry: Main Level
Features
- Ceiling Fan(s), Painted Cabinets, Walk-In Closet(s)
- Flooring: Carpet, Luxury Vinyl
- Windows: Thermal Windows
- Basement: Partial,Stone/Rock,Walk-Out Access
- Has fireplace: No
Interior area
- Total structure area: 1,665
- Total interior livable area: 1,665 sqft
- Finished area above ground: 1,665
- Finished area below ground: 0
Property
Parking
- Total spaces: 2
- Parking features: Detached, Garage Faces Front, Off Street
- Garage spaces: 2
Features
- Patio & porch: Porch
- Fencing: Wood
Lot
- Size: 0.26 Acres
- Features: City Limits, City Lot, Level
Details
- Additional structures: Garage(s), Outbuilding
- Parcel number: 188513
Construction
Type & style
- Home type: SingleFamily
- Architectural style: Traditional
- Property subtype: Single Family Residence
Materials
- Vinyl Siding
- Roof: Composition
Condition
- Year built: 1890
Utilities & green energy
- Sewer: Public Sewer
- Water: Public
Community & neighborhood
Security
- Security features: Smoke Detector(s)
Location
- Region: Bonner Springs
- Subdivision: Other
Other
Other facts
- Listing terms: Cash,Conventional,FHA,USDA Loan,VA Loan
- Ownership: Private
- Road surface type: Paved
Price history
| Date | Event | Price |
|---|---|---|
| 8/2/2024 | Sold | -- |
Source: | ||
| 7/8/2024 | Pending sale | $235,000$141/sqft |
Source: | ||
| 7/4/2024 | Listed for sale | $235,000+67.9%$141/sqft |
Source: | ||
| 12/30/2014 | Listing removed | $139,990$84/sqft |
Source: Reece & Nichols #1900307 | ||
| 8/21/2014 | Listed for sale | $139,990$84/sqft |
Source: Reece & Nichols #1900307 | ||
Public tax history
| Year | Property taxes | Tax assessment |
|---|---|---|
| 2025 | -- | $27,347 +7.9% |
| 2024 | $3,642 +10.9% | $25,335 +18.6% |
| 2023 | $3,285 +17.8% | $21,355 +18.8% |
Find assessor info on the county website
Neighborhood: 66012
Nearby schools
GreatSchools rating
- 6/10Bonner Springs Elementary SchoolGrades: PK-5Distance: 0.5 mi
- 4/10Robert E Clark Middle SchoolGrades: 6-8Distance: 0.6 mi
- 3/10Bonner Springs High SchoolGrades: 9-12Distance: 0.7 mi
Schools provided by the listing agent
- Elementary: Bonner Springs
- Middle: Clark
- High: Bonner Springs
Source: Heartland MLS as distributed by MLS GRID. This data may not be complete. We recommend contacting the local school district to confirm school assignments for this home.
Get a cash offer in 3 minutes
Find out how much your home could sell for in as little as 3 minutes with a no-obligation cash offer.
Estimated market value
$251,500
Get a cash offer in 3 minutes
Find out how much your home could sell for in as little as 3 minutes with a no-obligation cash offer.
Estimated market value
$251,500

