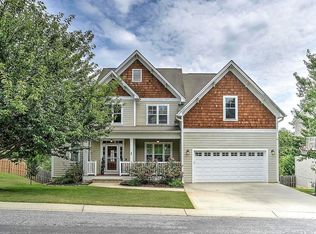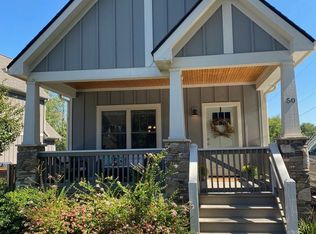Great family home offers perfect indoor and outdoor spaces in desirable Ashley Woods. Convenient to Asheville, Hendersonville, Bent Creek, French Broad River, Blue Ridge Parkway, and Biltmore Park. One of the newest homes in Ashley Woods with one of the largest private lots. Extensive outdoor living areas include 2 decks (633 SF)and Front Porch (108 SF). Enjoy the outdoors with privacy fence, landscaping, vegetable garden, storage shed, natural gas grill and extensive outdoor entertaining areas. Sunroom located on main level is accessible from the living room and master bedroom is not included in the heated SF. Plenty of light fills this room and is currently used for home office and exercise room offers additional 154 SF.Neighborhood park includes playground, gazebo, fire pit used for social gatherings. Extensive storage is available in outdoor storage shed, attic and garage attic areas with pull down stairs. Large driveway provides space for additional 4 vehicles.
This property is off market, which means it's not currently listed for sale or rent on Zillow. This may be different from what's available on other websites or public sources.

