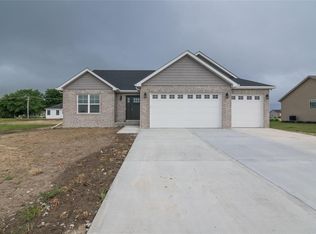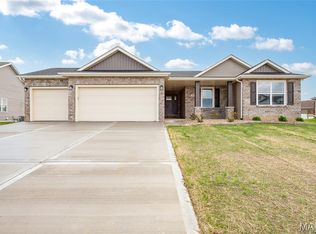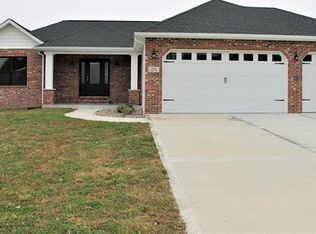Closed
Listing Provided by:
Michael D Paslay 618-530-7355,
Coldwell Banker Paslay Realtor
Bought with: Re/Max Alliance
$394,900
229 Ranchero Dr, Hamel, IL 62046
5beds
2,760sqft
Single Family Residence
Built in 2020
10,018.8 Square Feet Lot
$406,900 Zestimate®
$143/sqft
$2,804 Estimated rent
Home value
$406,900
$362,000 - $456,000
$2,804/mo
Zestimate® history
Loading...
Owner options
Explore your selling options
What's special
Get the most value for your $$! Built in 2020 with 5 bedrooms and 3 baths plus an office this ranch open floor plan home has everything one could ask for. Main floor laundry off the 3 car garage. Spacious kitchen with lots of cabinets and breakfast bar island, granite countertops, stainless appliance, walk in pantry, hardwood floors and much more. Vaulted great room with stone gas fireplace and huge expandable dining area space for large family get togethers. Patio doors to 16x12 covered deck for BBQ's and entertaining. Primary suite with tray ceilings, bay window and private bath with double bowl granite vanity plus walk in tiled shower and a large walk in closet. 2 additional main floor bedrooms with another full hall bath also with granite top vanity. Travel down the open staircase to oversized family room with an office desk and credenza area that can stay. Or just down the spacious hall is a private office room. 2 more bedrooms with egress windows are downstairs with another bathroom with quartz top vanity. Also a storage area is semifinished with laminate flooring. 90+ High Eff. HVAC system and water siphon sump pump system in mechanical room. Choice Home Warranty included. Over 2760 sqft of finished living space all included for a great price of $394,900!!
Zillow last checked: 8 hours ago
Listing updated: September 19, 2025 at 01:52pm
Listing Provided by:
Michael D Paslay 618-530-7355,
Coldwell Banker Paslay Realtor
Bought with:
Tracey L Buente, 475153698
Re/Max Alliance
Source: MARIS,MLS#: 25048532 Originating MLS: Southwestern Illinois Board of REALTORS
Originating MLS: Southwestern Illinois Board of REALTORS
Facts & features
Interior
Bedrooms & bathrooms
- Bedrooms: 5
- Bathrooms: 3
- Full bathrooms: 3
- Main level bathrooms: 2
- Main level bedrooms: 3
Primary bedroom
- Description: Bay Window & Tray Ceiling
- Features: Floor Covering: Carpeting
- Level: Main
- Area: 173.25
- Dimensions: 16.5x10.5
Bedroom
- Features: Floor Covering: Carpeting
- Level: Main
- Area: 144.9
- Dimensions: 12.6x11.5
Bedroom 2
- Features: Floor Covering: Carpeting
- Level: Main
- Area: 119
- Dimensions: 11.9x10
Bedroom 3
- Features: Floor Covering: Carpeting
- Level: Lower
- Area: 186
- Dimensions: 15.5x12
Bedroom 4
- Features: Floor Covering: Carpeting
- Level: Lower
- Area: 157.3
- Dimensions: 13x12.1
Primary bathroom
- Description: Double Granite Vanity & Tiled Shower
- Features: Floor Covering: Laminate
- Level: Main
- Area: 78.12
- Dimensions: 9.3x8.4
Bathroom 2
- Features: Floor Covering: Laminate
- Level: Main
- Area: 43
- Dimensions: 8.6x5
Bathroom 3
- Features: Floor Covering: Laminate
- Level: Lower
- Area: 68.8
- Dimensions: 8.6x8
Dining room
- Features: Floor Covering: Wood
- Level: Main
- Area: 135
- Dimensions: 13.5x10
Family room
- Features: Floor Covering: Carpeting
- Level: Lower
- Area: 447.5
- Dimensions: 25x17.9
Great room
- Description: Vaulted Ceiling & Gas Fireplace
- Features: Floor Covering: Wood
- Level: Main
- Area: 432
- Dimensions: 27x16
Kitchen
- Features: Floor Covering: Wood
- Level: Main
- Area: 139
- Dimensions: 13.9x10
Laundry
- Features: Floor Covering: Laminate
- Level: Main
- Area: 60
- Dimensions: 10x6
Office
- Features: Floor Covering: Carpeting
- Level: Lower
- Area: 134.55
- Dimensions: 11.7x11.5
Other
- Features: Floor Covering: Concrete
- Level: Lower
- Area: 126
- Dimensions: 21x6
Storage
- Features: Floor Covering: Laminate
- Level: Lower
- Area: 420
- Dimensions: 28x15
Heating
- Forced Air, Natural Gas
Cooling
- Ceiling Fan(s), Central Air, Electric
Appliances
- Included: Stainless Steel Appliance(s), Dishwasher, Disposal, Microwave, Free-Standing Electric Range, Refrigerator, Electric Water Heater
- Laundry: Laundry Room, Main Level
Features
- Breakfast Bar, Dining/Living Room Combo, Granite Counters, Open Floorplan, Pantry, Smart Thermostat, Tray Ceiling(s), Walk-In Closet(s), Walk-In Pantry
- Flooring: Carpet, Laminate
- Windows: Insulated Windows, Tilt-In Windows
- Basement: Finished,Sump Pump
- Number of fireplaces: 1
- Fireplace features: Gas, Living Room
Interior area
- Total structure area: 2,760
- Total interior livable area: 2,760 sqft
- Finished area above ground: 1,460
- Finished area below ground: 1,300
Property
Parking
- Total spaces: 3
- Parking features: Concrete, Driveway, Garage Faces Front, On Street, Oversized
- Attached garage spaces: 3
- Has uncovered spaces: Yes
Features
- Levels: One
- Patio & porch: Covered, Deck, Rear Porch
- Pool features: None
Lot
- Size: 10,018 sqft
- Dimensions: 85 x 120
- Features: Back Yard, Front Yard, Level
Details
- Parcel number: 112101115401015
- Special conditions: Standard
Construction
Type & style
- Home type: SingleFamily
- Architectural style: Ranch
- Property subtype: Single Family Residence
Materials
- Brick, Vinyl Siding
- Roof: Architectural Shingle
Condition
- Updated/Remodeled
- New construction: No
- Year built: 2020
Details
- Warranty included: Yes
Utilities & green energy
- Electric: Ameren
- Sewer: Public Sewer
- Water: Public
Community & neighborhood
Location
- Region: Hamel
- Subdivision: None
Other
Other facts
- Listing terms: Cash,Conventional,FHA,USDA Loan,VA Loan
- Ownership: Private
- Road surface type: Concrete, Deed Restrictions
Price history
| Date | Event | Price |
|---|---|---|
| 9/19/2025 | Sold | $394,900$143/sqft |
Source: | ||
| 8/4/2025 | Contingent | $394,900$143/sqft |
Source: | ||
| 7/15/2025 | Listed for sale | $394,900+30.4%$143/sqft |
Source: | ||
| 3/3/2020 | Sold | $302,850+4.5%$110/sqft |
Source: | ||
| 1/31/2020 | Pending sale | $289,900$105/sqft |
Source: Re/Max Alliance #19061365 Report a problem | ||
Public tax history
| Year | Property taxes | Tax assessment |
|---|---|---|
| 2024 | $8,230 +8.7% | $124,260 +11.3% |
| 2023 | $7,573 +7.8% | $111,630 +10% |
| 2022 | $7,024 +4.4% | $101,520 +4.8% |
Find assessor info on the county website
Neighborhood: 62046
Nearby schools
GreatSchools rating
- NAHamel Elementary SchoolGrades: PK-2Distance: 0.6 mi
- 4/10Liberty Middle SchoolGrades: 6-8Distance: 8.9 mi
- 8/10Edwardsville High SchoolGrades: 9-12Distance: 10.1 mi
Schools provided by the listing agent
- Elementary: Edwardsville Dist 7
- Middle: Edwardsville Dist 7
- High: Edwardsville
Source: MARIS. This data may not be complete. We recommend contacting the local school district to confirm school assignments for this home.
Get a cash offer in 3 minutes
Find out how much your home could sell for in as little as 3 minutes with a no-obligation cash offer.
Estimated market value$406,900
Get a cash offer in 3 minutes
Find out how much your home could sell for in as little as 3 minutes with a no-obligation cash offer.
Estimated market value
$406,900


