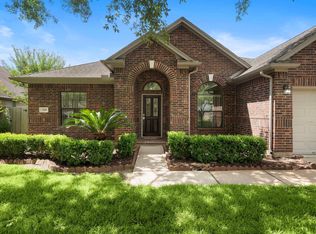Beautifully updated one-story home located in the desirable Bay Colony community. This 4-bedroom, 2-bath home features a flexible open layout with a spacious kitchen, breakfast area, and living room, perfect for both daily living and entertaining. The home is filled with natural light from numerous windows, creating a bright and welcoming atmosphere. The kitchen boasts granite countertops, stylish backsplash, and modern stainless steel appliances refrigerator included. The large primary suite offers big windows, a walk-in shower, separate soaking tub, and a huge walk-in closet. The split floor plan includes generously sized secondary bedrooms and a versatile game room. Enjoy outdoor living with a private backyard and no rear neighbors. Move-in ready and waiting for you don't miss this one!
Copyright notice - Data provided by HAR.com 2022 - All information provided should be independently verified.
House for rent
$2,400/mo
229 River Basin Ln, Dickinson, TX 77539
4beds
1,973sqft
Price may not include required fees and charges.
Singlefamily
Available now
-- Pets
Electric, ceiling fan
Electric dryer hookup laundry
2 Attached garage spaces parking
Natural gas, fireplace
What's special
Stylish backsplashPrivate backyardSplit floor planFilled with natural lightGranite countertopsModern stainless steel appliancesSeparate soaking tub
- 16 days
- on Zillow |
- -- |
- -- |
Travel times
Looking to buy when your lease ends?
Consider a first-time homebuyer savings account designed to grow your down payment with up to a 6% match & 4.15% APY.
Facts & features
Interior
Bedrooms & bathrooms
- Bedrooms: 4
- Bathrooms: 2
- Full bathrooms: 2
Heating
- Natural Gas, Fireplace
Cooling
- Electric, Ceiling Fan
Appliances
- Included: Dishwasher, Disposal, Microwave, Oven, Range, Refrigerator
- Laundry: Electric Dryer Hookup, Hookups, Washer Hookup
Features
- All Bedrooms Down, Ceiling Fan(s), Primary Bed - 1st Floor, Walk In Closet, Walk-In Closet(s)
- Flooring: Laminate, Tile
- Has fireplace: Yes
Interior area
- Total interior livable area: 1,973 sqft
Property
Parking
- Total spaces: 2
- Parking features: Attached, Driveway, Covered
- Has attached garage: Yes
- Details: Contact manager
Features
- Stories: 1
- Exterior features: All Bedrooms Down, Architecture Style: Traditional, Attached, Back Yard, Driveway, Electric Dryer Hookup, Flooring: Laminate, Full Size, Garage Door Opener, Gas Log, Heating: Gas, Lot Features: Back Yard, Subdivided, Primary Bed - 1st Floor, Subdivided, Walk In Closet, Walk-In Closet(s), Washer Hookup
Details
- Parcel number: 510300010024000
Construction
Type & style
- Home type: SingleFamily
- Property subtype: SingleFamily
Condition
- Year built: 2004
Community & HOA
Location
- Region: Dickinson
Financial & listing details
- Lease term: Long Term,12 Months
Price history
| Date | Event | Price |
|---|---|---|
| 7/24/2025 | Listed for rent | $2,400+20%$1/sqft |
Source: | ||
| 4/21/2022 | Listing removed | -- |
Source: | ||
| 4/18/2022 | Listed for rent | $2,000+5.5%$1/sqft |
Source: | ||
| 6/12/2018 | Listing removed | $1,895$1/sqft |
Source: RE/MAX Space Center-Clear Lake #77309366 | ||
| 5/12/2018 | Listed for rent | $1,895+11.8%$1/sqft |
Source: RE/MAX Space Center-Clear Lake #77309366 | ||
![[object Object]](https://photos.zillowstatic.com/fp/4e3cffa533d0954872cb8fec6c794cec-p_i.jpg)
