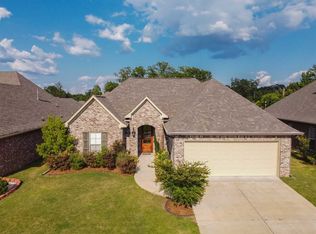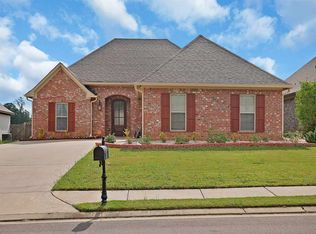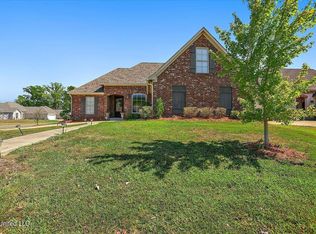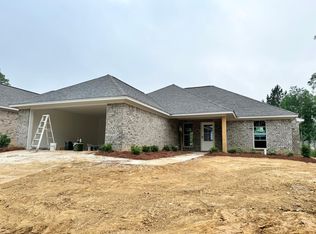Closed
Price Unknown
229 Stonebridge Blvd, Brandon, MS 39042
3beds
2,042sqft
Residential, Single Family Residence
Built in 2010
0.25 Acres Lot
$301,100 Zestimate®
$--/sqft
$2,473 Estimated rent
Home value
$301,100
$277,000 - $328,000
$2,473/mo
Zestimate® history
Loading...
Owner options
Explore your selling options
What's special
Welcome to this charming and versatile home featuring 3 bedrooms, 2.5 bathrooms, and a large upstairs bonus room that can serve as a 4th bedroom or flex space. The primary suite offers comfort and convenience with a large walk-in closet, a double vanity, and a separate soaking tub and shower.
The open and inviting family room boasts a cozy corner fireplace, perfect for gatherings. Two additional bedrooms are located on the main level and share a well-appointed hall bath. The kitchen is designed for both function and flow, complete with a dining area and an eat-at bar, making mealtime and entertaining a breeze.
Upstairs, you'll find a spacious bonus room with a half bath—ideal for a guest suite, home office, or playroom.
Enjoy outdoor living at its finest with an oversized patio topped by a charming pergola, all set within a fully fenced backyard — perfect for relaxing, entertaining, or letting pets play freely.
Situated on a generous corner lot, this home is part of a community that offers fantastic amenities including a pool, clubhouse, exercise room, and playground. Plus, it qualifies for 100% USDA rural financing, making it an excellent option for buyers seeking affordability and comfort.
Conveniently located just minutes from downtown Brandon and Shiloh Park!
Zillow last checked: 8 hours ago
Listing updated: July 28, 2025 at 12:34pm
Listed by:
Michael Means 601-898-0663,
BHHS Ann Prewitt Realty
Bought with:
Non MLS Member
Source: MLS United,MLS#: 4111779
Facts & features
Interior
Bedrooms & bathrooms
- Bedrooms: 3
- Bathrooms: 3
- Full bathrooms: 2
- 1/2 bathrooms: 1
Heating
- Central, Natural Gas
Cooling
- Ceiling Fan(s), Central Air, Gas
Appliances
- Included: Dishwasher, Disposal, Gas Water Heater
Features
- Double Vanity, His and Hers Closets, Primary Downstairs, Tile Counters, Walk-In Closet(s), Breakfast Bar
- Flooring: Carpet, Painted/Stained
- Windows: Insulated Windows
- Has fireplace: Yes
- Fireplace features: Gas Log
Interior area
- Total structure area: 2,042
- Total interior livable area: 2,042 sqft
Property
Parking
- Total spaces: 2
- Parking features: Attached, Direct Access
- Attached garage spaces: 2
Features
- Levels: One and One Half
- Stories: 1
- Patio & porch: Patio
- Exterior features: Rain Gutters
- Fencing: Back Yard,Privacy
Lot
- Size: 0.25 Acres
- Features: Corner Lot
Details
- Additional structures: Pergola
- Parcel number: J07a00000101340
Construction
Type & style
- Home type: SingleFamily
- Architectural style: Traditional
- Property subtype: Residential, Single Family Residence
Materials
- Brick
- Foundation: Slab
- Roof: Asphalt
Condition
- New construction: No
- Year built: 2010
Utilities & green energy
- Sewer: Public Sewer
- Water: Public
- Utilities for property: Cable Available, Electricity Connected, Natural Gas Connected, Sewer Connected, Water Connected
Community & neighborhood
Community
- Community features: Clubhouse, Fitness Center, Playground, Pool, Sidewalks
Location
- Region: Brandon
- Subdivision: Pebble Creek
Price history
| Date | Event | Price |
|---|---|---|
| 7/25/2025 | Sold | -- |
Source: MLS United #4111779 | ||
| 5/16/2025 | Pending sale | $299,000$146/sqft |
Source: MLS United #4111779 | ||
| 4/30/2025 | Listed for sale | $299,000+19.6%$146/sqft |
Source: MLS United #4111779 | ||
| 5/5/2021 | Sold | -- |
Source: MLS United #1338340 | ||
| 4/22/2021 | Pending sale | $249,900$122/sqft |
Source: | ||
Public tax history
| Year | Property taxes | Tax assessment |
|---|---|---|
| 2024 | $3,096 +4.8% | $17,352 +6.5% |
| 2023 | $2,954 +12.2% | $16,293 |
| 2022 | $2,633 +12.5% | $16,293 |
Find assessor info on the county website
Neighborhood: 39042
Nearby schools
GreatSchools rating
- 8/10Stonebridge Elementary SchoolGrades: 2-3Distance: 0.5 mi
- 8/10Brandon Middle SchoolGrades: 6-8Distance: 2.9 mi
- 9/10Brandon High SchoolGrades: 9-12Distance: 0.9 mi
Schools provided by the listing agent
- Elementary: Stonebridge
- Middle: Brandon
- High: Brandon
Source: MLS United. This data may not be complete. We recommend contacting the local school district to confirm school assignments for this home.



