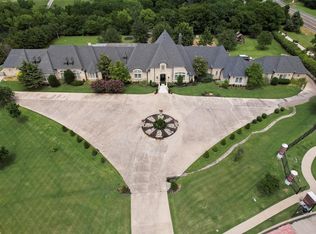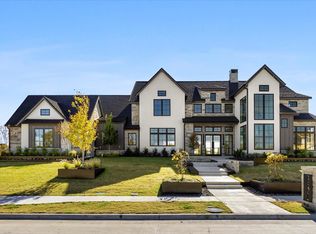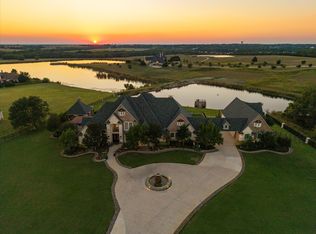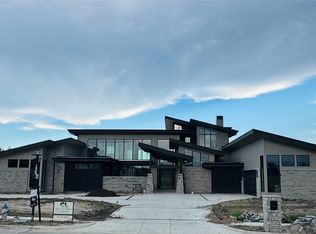NOW ENTERING THE FINISHING PHASE! Discover Villa Eterna, an ultra-luxury Buisier Development masterpiece in Ridge Lakes of Heath. Nestled on one of the last remaining corner lots backing a lush greenbelt, this home offers rare privacy and exclusivity, along with a complimentary interior design service for a fully curated finish.
A grand entrance with a dedicated drive-up pad, complemented by the impressive 10-ft custom pivot door entry, sets an impressive tone. Inside, curated international light fixtures, oversized slabs, and custom wall paneling elevate every room. A floating staircase framed by an indoor plantation leads to open living spaces with floor-to-ceiling windows capturing serene views. The entire home is smart-enabled with smartphone and iPad controls on both floors.
The primary wing lives like a private resort with a fireplace, steam shower, oversized tub, abundant natural light, and a large slider opening to the pool and spa. The dramatic double-height living room features a three-sided Urbana fireplace and flows seamlessly into the dining and entertainment wing, which opens through stackable glass doors to the covered patio and outdoor kitchen with BBQ, sink, and fridge.
The custom European cucina showcases natural stone, hidden pantry, sleek cabinetry, and premium Miele appliances, including a built-in coffee machine and warming drawer. Upstairs, an office opens to a private terrace, while all secondary bedrooms are ensuites with generous closets, fully tiled bathrooms, glass features, and German toilets.
Outdoors, enjoy a private turfed oasis with a smart Mediterranean-style pool, temperature-controlled elevated spa, rich blue hues, and an Extensive Custom Landscaping Package enhancing privacy. A private driveway leads to the 4-car epoxy garage.
Villa Eterna blends modern luxury, Mediterranean inspiration, and thoughtful engineering—ready to welcome its new owners in one of Heath’s most prestigious communities.
New construction
Price cut: $350.1K (12/9)
$2,999,950
229 Sunset Point Trl, Heath, TX 75032
5beds
6,200sqft
Est.:
Single Family Residence
Built in 2025
1 Acres Lot
$-- Zestimate®
$484/sqft
$100/mo HOA
What's special
Three-sided urbana fireplacePrivate turfed oasisAbundant natural lightOversized slabsSmart mediterranean-style poolSleek cabinetryOversized tub
- 256 days |
- 1,801 |
- 48 |
Zillow last checked: 8 hours ago
Listing updated: December 15, 2025 at 11:36am
Listed by:
Nora Kutob 0637174 903-312-0108,
Briggs Freeman Sotheby's Int'l 214-350-0400,
Derek Barham 0828615 469-799-2896,
Briggs Freeman Sotheby's Int'l
Source: NTREIS,MLS#: 20884407
Tour with a local agent
Facts & features
Interior
Bedrooms & bathrooms
- Bedrooms: 5
- Bathrooms: 6
- Full bathrooms: 5
- 1/2 bathrooms: 1
Primary bedroom
- Level: First
- Dimensions: 19 x 45
Bedroom
- Level: Second
- Dimensions: 26 x 15
Bedroom
- Level: Second
- Dimensions: 19 x 28
Bedroom
- Level: Second
- Dimensions: 17 x 24
Bedroom
- Level: Second
- Dimensions: 13 x 23
Dining room
- Level: First
- Dimensions: 20 x 17
Half bath
- Level: First
- Dimensions: 8 x 6
Kitchen
- Level: First
- Dimensions: 21 x 23
Living room
- Level: First
- Dimensions: 21 x 19
Living room
- Level: First
- Dimensions: 19 x 17
Living room
- Level: Second
- Dimensions: 26 x 16
Office
- Level: Second
- Dimensions: 17 x 12
Heating
- Central, Natural Gas
Cooling
- Central Air
Appliances
- Included: Built-In Gas Range, Built-in Coffee Maker, Built-In Refrigerator, Dishwasher, Gas Cooktop, Disposal, Gas Oven, Microwave, Refrigerator, Warming Drawer, Wine Cooler
- Laundry: Electric Dryer Hookup
Features
- Wet Bar, Chandelier, Decorative/Designer Lighting Fixtures, Eat-in Kitchen, Open Floorplan, Pantry, Paneling/Wainscoting, Smart Home
- Flooring: Tile, Wood
- Has basement: No
- Number of fireplaces: 2
- Fireplace features: Library, Primary Bedroom, Other, Outside
Interior area
- Total interior livable area: 6,200 sqft
Video & virtual tour
Property
Parking
- Total spaces: 4
- Parking features: Driveway
- Attached garage spaces: 4
- Has uncovered spaces: Yes
Features
- Levels: Two
- Stories: 2
- Patio & porch: Covered, Terrace
- Has private pool: Yes
- Pool features: Gunite, Heated, Outdoor Pool, Pool, Private, Pool/Spa Combo, Water Feature
- Fencing: None
Lot
- Size: 1 Acres
Details
- Parcel number: 000000330717
Construction
Type & style
- Home type: SingleFamily
- Architectural style: Mediterranean,Mid-Century Modern,Detached
- Property subtype: Single Family Residence
Materials
- Stucco
- Foundation: Combination, Pillar/Post/Pier
- Roof: Other
Condition
- New construction: Yes
- Year built: 2025
Utilities & green energy
- Sewer: Public Sewer
- Water: Public
- Utilities for property: Electricity Available, Sewer Available, Water Available
Community & HOA
Community
- Subdivision: Ridge Lakes of Heath
HOA
- Has HOA: Yes
- Services included: Association Management
- HOA fee: $1,200 annually
- HOA name: PMI Alliance
- HOA phone: 214-295-9661
Location
- Region: Heath
Financial & listing details
- Price per square foot: $484/sqft
- Date on market: 4/11/2025
- Cumulative days on market: 257 days
- Listing terms: Cash,Conventional
- Electric utility on property: Yes
Estimated market value
Not available
Estimated sales range
Not available
Not available
Price history
Price history
| Date | Event | Price |
|---|---|---|
| 12/9/2025 | Price change | $2,999,950-10.4%$484/sqft |
Source: NTREIS #20884407 Report a problem | ||
| 12/6/2025 | Price change | $3,350,000-4.3%$540/sqft |
Source: NTREIS #20884407 Report a problem | ||
| 4/13/2025 | Listed for sale | $3,500,000$565/sqft |
Source: NTREIS #20884407 Report a problem | ||
Public tax history
Public tax history
Tax history is unavailable.BuyAbility℠ payment
Est. payment
$19,532/mo
Principal & interest
$14757
Property taxes
$3625
Other costs
$1150
Climate risks
Neighborhood: 75032
Nearby schools
GreatSchools rating
- 9/10Dorothy Smith Pullen Elementary SchoolGrades: PK-6Distance: 0.7 mi
- 7/10Maurine Cain Middle SchoolGrades: 7-8Distance: 0.6 mi
- 7/10Rockwall-Heath High SchoolGrades: 9-12Distance: 1.7 mi
Schools provided by the listing agent
- Elementary: Dorothy Smith Pullen
- Middle: Cain
- High: Heath
- District: Rockwall ISD
Source: NTREIS. This data may not be complete. We recommend contacting the local school district to confirm school assignments for this home.
- Loading
- Loading



