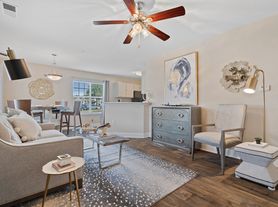Spacious 4-Bedroom Home on Nearly an Acre! This beautiful 4-bedroom, 3-bath home sits on a generous 0.99-acre lot and offers plenty of room to spread out! Inside, you'll find durable LVP and Mohawk flooring throughout. The stylish kitchen features gray cabinetry, granite countertops, and stainless-steel appliances including a range, dishwasher, and microwave.
The family room with fireplace flows seamlessly into the kitchen, creating the perfect space for entertaining. A versatile flex room adds even more options and can easily serve as a 5th bedroom with its own closet and windows.
Upstairs, the owner's suite is a true retreat, complete with a garden tub, separate shower, and walk-in closet.
House for rent
$2,600/mo
229 Turkey Trot Ln, Raeford, NC 28376
4beds
2,107sqft
Price may not include required fees and charges.
Singlefamily
Available now
Central air, electric, ceiling fan
Dryer hookup laundry
Attached garage parking
Heat pump, fireplace
What's special
Separate showerVersatile flex roomGranite countertopsStainless-steel appliancesWalk-in closetGarden tubGray cabinetry
- 68 days |
- -- |
- -- |
Travel times
Looking to buy when your lease ends?
Consider a first-time homebuyer savings account designed to grow your down payment with up to a 6% match & a competitive APY.
Facts & features
Interior
Bedrooms & bathrooms
- Bedrooms: 4
- Bathrooms: 3
- Full bathrooms: 3
Heating
- Heat Pump, Fireplace
Cooling
- Central Air, Electric, Ceiling Fan
Appliances
- Included: Dishwasher, Microwave, Range
- Laundry: Dryer Hookup, Hookups, Upper Level, Washer Hookup
Features
- Ceiling Fan(s), Double Vanity, Eat-in Kitchen, Entrance Foyer, Garden Tub/Roman Tub, Granite Counters, Kitchen Island, Kitchen/Dining Combo, Separate Shower, Walk In Closet, Walk-In Closet(s)
- Flooring: Carpet, Tile
- Has fireplace: Yes
Interior area
- Total interior livable area: 2,107 sqft
Property
Parking
- Parking features: Attached, Garage, Covered
- Has attached garage: Yes
- Details: Contact manager
Features
- Stories: 2
- Patio & porch: Patio, Porch
- Exterior features: Architecture Style: Two Story, Attached, Ceiling Fan(s), Cleared, Covered, Double Vanity, Dryer Hookup, Eat-in Kitchen, Entrance Foyer, Factory Built, Front Porch, Garage, Garden, Garden Tub/Roman Tub, Granite Counters, Gutter(s), Interior Lot, Kitchen Island, Kitchen/Dining Combo, Level, Lot Features: Cleared, Interior Lot, Level, Patio, Porch, Separate Shower, Timberland Ranch Owner Association, Upper Level, Walk In Closet, Walk-In Closet(s), Washer Hookup
Details
- Parcel number: 594050001087
Construction
Type & style
- Home type: SingleFamily
- Property subtype: SingleFamily
Condition
- Year built: 2023
Community & HOA
Location
- Region: Raeford
Financial & listing details
- Lease term: Contact For Details
Price history
| Date | Event | Price |
|---|---|---|
| 10/27/2025 | Price change | $2,600-7.1%$1/sqft |
Source: LPRMLS #750254 | ||
| 9/15/2025 | Listed for rent | $2,800$1/sqft |
Source: LPRMLS #750254 | ||
| 8/23/2023 | Sold | $350,000$166/sqft |
Source: Public Record | ||
