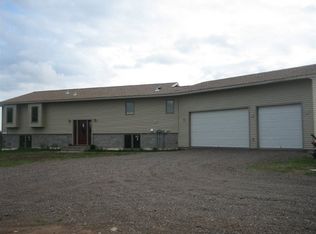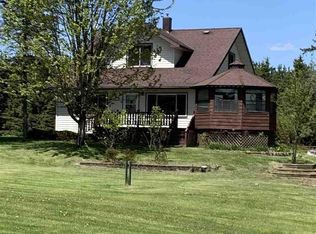HWY 61 TO CANOSIA NORTH TO W. STARK RD. LEFT THIS 4 BDRM. HOME FEATURES, SEAMLESS STEEL SIDING, 30 X 60 POLE BLDG., BEAUTIFUL LARGE FOYER ENTRY, CUSTOM OAK KITCHEN, OPEN FLOOR PLAN, 15 ACRES & MORE. Cloquet mailing address. Legal cont. E 1/2 of SE 1/4 of
This property is off market, which means it's not currently listed for sale or rent on Zillow. This may be different from what's available on other websites or public sources.


