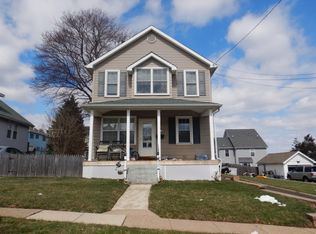Sold for $290,000 on 08/14/25
$290,000
229 Warren St, Willow Grove, PA 19090
3beds
1,680sqft
Single Family Residence
Built in 1925
5,250 Square Feet Lot
$312,900 Zestimate®
$173/sqft
$2,831 Estimated rent
Home value
$312,900
$297,000 - $329,000
$2,831/mo
Zestimate® history
Loading...
Owner options
Explore your selling options
What's special
Unique opportunity in Willow Grove! This expanded Cape Cod features two living units, perfect for a guest or in-law suite. A welcoming front porch greats you as you approach the property. Enter to the living room with wood floors under the wall to wall carpeting. The adjacent kitchen and dining area, along with two bedrooms and a full bath are on the main level. The second floor can be accessed from the main level and its own private entrance on the side of the home. At the top of the steps is a second kitchen with living area. A third bedroom and full bath are on this level. The full, walk-out basement has an additional full bath. Convenient location; close to transportation and shopping. Not being offered/sold as a duplex, although there is a separate living unit. Ready for your personal touches and updates, this property is being sold “as is”.
Zillow last checked: 8 hours ago
Listing updated: August 14, 2025 at 05:00pm
Listed by:
Henry Jacquelin 215-530-5076,
Quinn & Wilson, Inc.,
Co-Listing Agent: Renee M Meister 267-879-9146,
Quinn & Wilson, Inc.
Bought with:
Paul Rhee, RS329670
Realty Mark Associates
Source: Bright MLS,MLS#: PAMC2141976
Facts & features
Interior
Bedrooms & bathrooms
- Bedrooms: 3
- Bathrooms: 3
- Full bathrooms: 3
- Main level bathrooms: 1
- Main level bedrooms: 2
Bedroom 1
- Level: Main
- Area: 120 Square Feet
- Dimensions: 12 x 10
Bedroom 2
- Level: Main
- Area: 120 Square Feet
- Dimensions: 12 x 10
Bedroom 3
- Level: Upper
Bathroom 1
- Level: Main
Bathroom 2
- Level: Upper
Dining room
- Level: Main
- Area: 144 Square Feet
- Dimensions: 12 x 12
Kitchen
- Level: Upper
Kitchen
- Features: Kitchen - Gas Cooking
- Level: Main
- Area: 77 Square Feet
- Dimensions: 7 x 11
Living room
- Level: Upper
Living room
- Level: Main
- Area: 300 Square Feet
- Dimensions: 25 x 12
Heating
- Forced Air, Natural Gas
Cooling
- Central Air, Electric
Appliances
- Included: Gas Water Heater
- Laundry: In Basement
Features
- Flooring: Hardwood, Carpet, Ceramic Tile, Laminate
- Basement: Exterior Entry
- Has fireplace: No
Interior area
- Total structure area: 1,680
- Total interior livable area: 1,680 sqft
- Finished area above ground: 1,680
- Finished area below ground: 0
Property
Parking
- Total spaces: 2
- Parking features: Driveway, On Street
- Uncovered spaces: 2
Accessibility
- Accessibility features: None
Features
- Levels: Two
- Stories: 2
- Patio & porch: Porch, Patio, Deck
- Pool features: None
Lot
- Size: 5,250 sqft
- Dimensions: 50.00 x 0.00
Details
- Additional structures: Above Grade, Below Grade
- Parcel number: 590018118003
- Zoning: RESIDENTIAL
- Special conditions: Standard
Construction
Type & style
- Home type: SingleFamily
- Architectural style: Cape Cod
- Property subtype: Single Family Residence
Materials
- Vinyl Siding
- Foundation: Block
Condition
- New construction: No
- Year built: 1925
Utilities & green energy
- Sewer: Public Sewer
- Water: Public
Community & neighborhood
Location
- Region: Willow Grove
- Subdivision: None Available
- Municipality: UPPER MORELAND TWP
Other
Other facts
- Listing agreement: Exclusive Right To Sell
- Ownership: Fee Simple
Price history
| Date | Event | Price |
|---|---|---|
| 8/14/2025 | Sold | $290,000-8.4%$173/sqft |
Source: | ||
| 8/5/2025 | Pending sale | $316,700$189/sqft |
Source: | ||
| 7/14/2025 | Contingent | $316,700$189/sqft |
Source: | ||
| 7/8/2025 | Price change | $316,700-9.4%$189/sqft |
Source: | ||
| 6/24/2025 | Listed for sale | $349,700$208/sqft |
Source: | ||
Public tax history
| Year | Property taxes | Tax assessment |
|---|---|---|
| 2024 | $5,436 | $115,720 |
| 2023 | $5,436 +9.6% | $115,720 |
| 2022 | $4,958 +1.8% | $115,720 |
Find assessor info on the county website
Neighborhood: 19090
Nearby schools
GreatSchools rating
- NAUpper Moreland Primary SchoolGrades: K-2Distance: 1.7 mi
- 7/10Upper Moreland Middle SchoolGrades: 6-8Distance: 1.8 mi
- 6/10Upper Moreland High SchoolGrades: 9-12Distance: 0.3 mi
Schools provided by the listing agent
- Middle: Upper Moreland
- High: Upper Moreland
- District: Upper Moreland
Source: Bright MLS. This data may not be complete. We recommend contacting the local school district to confirm school assignments for this home.

Get pre-qualified for a loan
At Zillow Home Loans, we can pre-qualify you in as little as 5 minutes with no impact to your credit score.An equal housing lender. NMLS #10287.
Sell for more on Zillow
Get a free Zillow Showcase℠ listing and you could sell for .
$312,900
2% more+ $6,258
With Zillow Showcase(estimated)
$319,158