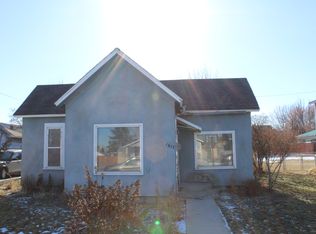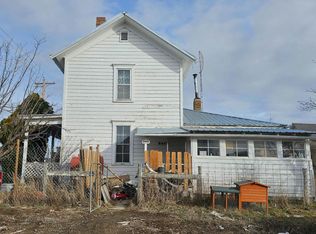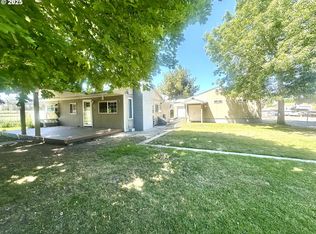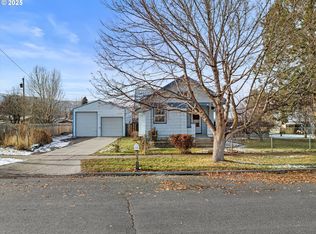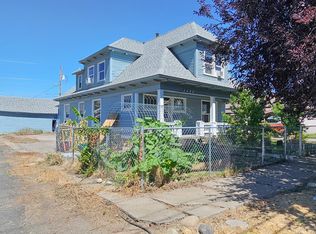Stately 4-Bedroom Home with Large Shop & RV Parking. Discover this solid and spacious 4 bed, 2 bath home on a generous 100' x 100' fenced lot, packed with character, functionality, and room to grow. Located near the city park, river path, and shopping, this property offers both charm and convenience. Outdoor Highlights: Fully fenced yard with perennials, fruit trees, and an irrigation system Cozy outdoor fireplace for entertaining Attached single-car garage Massive 20' x 40' shop/building with 14' high interior walls Drive-through RV parking with a 12' x 12' door and easy alley access Additional 7' x 7' garage door attached to the RV space. Interior Features: Rich natural wood trim around doors and windows Gas fireplace insert for efficient heating Unique retro-style kitchen cabinets full of vintage charm Whether you're a hobbyist, small business owner, RV enthusiast, or just need space to spread out, this property offers endless possibilities. Prime location near green spaces, river path, and amenities. Schedule your private showing today — homes like this don’t stay on the market long!
Pending
$330,000
2290 Grove St, Baker City, OR 97814
4beds
2,646sqft
Est.:
Residential, Single Family Residence
Built in 1935
10,018.8 Square Feet Lot
$-- Zestimate®
$125/sqft
$-- HOA
What's special
Gas fireplace insertOutdoor fireplaceFully fenced yardLarge shopRv parkingDrive-through rv parkingAttached single-car garage
- 141 days |
- 310 |
- 10 |
Zillow last checked: 8 hours ago
Listing updated: November 20, 2025 at 04:10am
Listed by:
Tamara Claflin 541-519-6607,
High Country Realty Professionals
Source: RMLS (OR),MLS#: 522167468
Facts & features
Interior
Bedrooms & bathrooms
- Bedrooms: 4
- Bathrooms: 2
- Full bathrooms: 2
- Main level bathrooms: 2
Rooms
- Room types: Bedroom 4, Bedroom 2, Bedroom 3, Dining Room, Family Room, Kitchen, Living Room, Primary Bedroom
Primary bedroom
- Level: Main
Bedroom 2
- Level: Main
Bedroom 3
- Level: Main
Bedroom 4
- Level: Main
Living room
- Level: Main
Heating
- Forced Air
Cooling
- None
Appliances
- Included: Dishwasher, Disposal, Instant Hot Water, Gas Water Heater
Features
- Windows: Aluminum Frames
- Basement: Partial
- Number of fireplaces: 1
- Fireplace features: Gas
Interior area
- Total structure area: 2,646
- Total interior livable area: 2,646 sqft
Property
Parking
- Total spaces: 1
- Parking features: Driveway, RV Access/Parking, RV Boat Storage, Garage Door Opener, Attached
- Attached garage spaces: 1
- Has uncovered spaces: Yes
Accessibility
- Accessibility features: Parking, Accessibility
Features
- Stories: 1
- Patio & porch: Covered Patio
- Exterior features: Yard
- Fencing: Cross Fenced,Fenced
- Has view: Yes
- View description: City
Lot
- Size: 10,018.8 Square Feet
- Dimensions: 100 x 100
- Features: Level, Sprinkler, SqFt 10000 to 14999
Details
- Additional structures: Other Structures Bathrooms Total (1), Barn, RVParking, RVBoatStorage, Workshop, RVBoatStoragenull
- Parcel number: 838
- Zoning: RHD
Construction
Type & style
- Home type: SingleFamily
- Architectural style: Bungalow
- Property subtype: Residential, Single Family Residence
Materials
- Aluminum Siding, Vinyl Siding
- Foundation: Concrete Perimeter
- Roof: Metal
Condition
- Resale
- New construction: No
- Year built: 1935
Utilities & green energy
- Gas: Gas
- Sewer: Public Sewer
- Water: Public
Community & HOA
Community
- Security: Sidewalk, Fire Sprinkler System
HOA
- Has HOA: No
Location
- Region: Baker City
Financial & listing details
- Price per square foot: $125/sqft
- Tax assessed value: $391,510
- Annual tax amount: $2,555
- Date on market: 7/8/2025
- Cumulative days on market: 142 days
- Listing terms: Cash,Conventional,FHA,VA Loan
- Road surface type: Paved
Estimated market value
Not available
Estimated sales range
Not available
Not available
Price history
Price history
| Date | Event | Price |
|---|---|---|
| 11/20/2025 | Pending sale | $330,000$125/sqft |
Source: | ||
| 9/23/2025 | Listed for sale | $330,000$125/sqft |
Source: | ||
| 9/17/2025 | Pending sale | $330,000$125/sqft |
Source: | ||
| 8/27/2025 | Price change | $330,000-4.3%$125/sqft |
Source: | ||
| 8/14/2025 | Price change | $345,000-11.1%$130/sqft |
Source: | ||
Public tax history
Public tax history
| Year | Property taxes | Tax assessment |
|---|---|---|
| 2024 | $2,556 +1.9% | $169,852 +3% |
| 2023 | $2,508 +2.8% | $164,905 +3% |
| 2022 | $2,438 +3.1% | $160,102 +3% |
Find assessor info on the county website
BuyAbility℠ payment
Est. payment
$1,998/mo
Principal & interest
$1640
Property taxes
$242
Home insurance
$116
Climate risks
Neighborhood: 97814
Nearby schools
GreatSchools rating
- 5/10Brooklyn Primary SchoolGrades: 1-3Distance: 0.3 mi
- 6/10Baker Middle SchoolGrades: 7-8Distance: 0.5 mi
- 6/10Baker High SchoolGrades: 9-12Distance: 0.8 mi
Schools provided by the listing agent
- Elementary: Brooklyn
- Middle: Baker
- High: Baker
Source: RMLS (OR). This data may not be complete. We recommend contacting the local school district to confirm school assignments for this home.
- Loading
