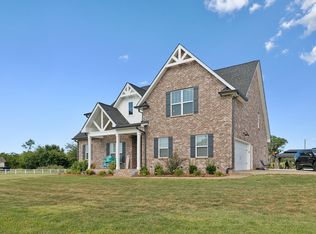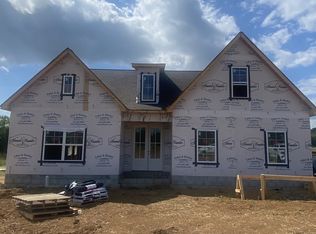Closed
$715,000
2290 Hamilton Chambers Rd Lot 1, Lebanon, TN 37087
3beds
2,800sqft
Single Family Residence, Residential
Built in 2023
2.09 Acres Lot
$783,000 Zestimate®
$255/sqft
$2,893 Estimated rent
Home value
$783,000
$736,000 - $838,000
$2,893/mo
Zestimate® history
Loading...
Owner options
Explore your selling options
What's special
SELLER OFFERING $15,000 CONTRIBUTION TOWARD BUYER'S closing costs/buydown/prepaids/title expenses when they use one of our preferred lenders and close with Lee & Lee. Lovely home by Stewart Knowles Construction on 2.09 acres! Many gorgeous details in this home, tile flooring in baths and laundry room, carpet in bedrooms, beautiful hardwoods throughout the rest of the main floor and on stairs. Covered front and back porches, high ceilings and open floorplan. Cook's kitchen with double in wall ovens, drawer microwave, large island plus pantry! Primary suite with extensive trim work, tiled shower and double vanities in bath, and huge closet with built in shelving adjoins laundry room! Corner lot w/side-entry garage, 3 bedrooms on main floor, bonus, full bath plus office or bedroom upstairs!
Zillow last checked: 8 hours ago
Listing updated: August 14, 2024 at 05:54am
Listing Provided by:
Angela B Francis 615-785-7466,
SKC Homes, LLC
Bought with:
Tracy Mofield, 343967
Blackwell Realty & Auction
Source: RealTracs MLS as distributed by MLS GRID,MLS#: 2518383
Facts & features
Interior
Bedrooms & bathrooms
- Bedrooms: 3
- Bathrooms: 3
- Full bathrooms: 3
- Main level bedrooms: 3
Bedroom 1
- Area: 266 Square Feet
- Dimensions: 19x14
Bedroom 2
- Features: Walk-In Closet(s)
- Level: Walk-In Closet(s)
- Area: 132 Square Feet
- Dimensions: 12x11
Bedroom 3
- Features: Walk-In Closet(s)
- Level: Walk-In Closet(s)
- Area: 132 Square Feet
- Dimensions: 12x11
Bonus room
- Features: Over Garage
- Level: Over Garage
- Area: 525 Square Feet
- Dimensions: 25x21
Dining room
- Features: Combination
- Level: Combination
- Area: 168 Square Feet
- Dimensions: 14x12
Kitchen
- Features: Pantry
- Level: Pantry
- Area: 192 Square Feet
- Dimensions: 16x12
Living room
- Area: 288 Square Feet
- Dimensions: 18x16
Heating
- Central, Dual, Electric, Heat Pump
Cooling
- Central Air, Dual
Appliances
- Included: Dishwasher, Microwave, Double Oven, Electric Oven, Cooktop
Features
- Ceiling Fan(s), Storage, Walk-In Closet(s), Entrance Foyer, Primary Bedroom Main Floor, High Speed Internet
- Flooring: Carpet, Wood, Tile
- Basement: Slab
- Number of fireplaces: 1
- Fireplace features: Living Room, Gas
Interior area
- Total structure area: 2,800
- Total interior livable area: 2,800 sqft
- Finished area above ground: 2,800
Property
Parking
- Total spaces: 2
- Parking features: Garage Door Opener, Garage Faces Side, Aggregate
- Garage spaces: 2
Features
- Levels: Two
- Stories: 2
- Patio & porch: Patio, Covered
Lot
- Size: 2.09 Acres
- Features: Level
Details
- Parcel number: 037 01638 000
- Special conditions: Standard
Construction
Type & style
- Home type: SingleFamily
- Property subtype: Single Family Residence, Residential
Materials
- Brick, Fiber Cement
- Roof: Shingle
Condition
- New construction: Yes
- Year built: 2023
Utilities & green energy
- Sewer: Septic Tank
- Water: Public
- Utilities for property: Electricity Available, Water Available
Community & neighborhood
Security
- Security features: Smoke Detector(s)
Location
- Region: Lebanon
- Subdivision: Linda Pinkstaff Property
Price history
| Date | Event | Price |
|---|---|---|
| 8/13/2023 | Sold | $715,000$255/sqft |
Source: | ||
| 8/6/2023 | Pending sale | $715,000$255/sqft |
Source: | ||
| 7/12/2023 | Contingent | $715,000$255/sqft |
Source: | ||
| 5/11/2023 | Listed for sale | $715,000$255/sqft |
Source: | ||
Public tax history
Tax history is unavailable.
Neighborhood: 37087
Nearby schools
GreatSchools rating
- 6/10Carroll Oakland Elementary SchoolGrades: PK-8Distance: 2.3 mi
- 7/10Lebanon High SchoolGrades: 9-12Distance: 6.6 mi
Schools provided by the listing agent
- Elementary: Carroll Oakland Elementary
- Middle: Carroll Oakland Elementary
- High: Lebanon High School
Source: RealTracs MLS as distributed by MLS GRID. This data may not be complete. We recommend contacting the local school district to confirm school assignments for this home.
Get a cash offer in 3 minutes
Find out how much your home could sell for in as little as 3 minutes with a no-obligation cash offer.
Estimated market value$783,000
Get a cash offer in 3 minutes
Find out how much your home could sell for in as little as 3 minutes with a no-obligation cash offer.
Estimated market value
$783,000

