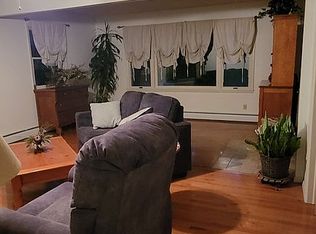Sold for $255,000
$255,000
2290 Hulett Dr, Decatur, IL 62521
3beds
1,838sqft
Single Family Residence
Built in 2005
0.85 Acres Lot
$288,000 Zestimate®
$139/sqft
$1,605 Estimated rent
Home value
$288,000
$251,000 - $331,000
$1,605/mo
Zestimate® history
Loading...
Owner options
Explore your selling options
What's special
A beautiful .85 acres surrounds this spacious ranch on Decatur's south side of town. You will enjoy the open floor plan with cathedral ceilings in the living room. The kitchen has a large snack bar that makes it easy to eat and watch TV at the same time, plus french doors leading to a patio. The home offers plenty of nice views with a large back yard and a covered front porch overlooking the front yard. Low traffic on this dead end street gives a peaceful setting. The home is designed with California style of having the master bedroom on the opposite side of home from the other two bedrooms. The master suite has walk-in closet and separate tub/shower. The full unfinished basement is also plumbed for a bathroom. 3 car attached garage has lots of storage space. Plus, there is a large storage shed in the back yard. Welcome to easy living!
Zillow last checked: 8 hours ago
Listing updated: July 08, 2024 at 12:17pm
Listed by:
Joseph Doolin 217-875-0555,
Brinkoetter REALTORS®
Bought with:
Jenny Lambdin, 475129427
Brinkoetter REALTORS®
Source: CIBR,MLS#: 6241793 Originating MLS: Central Illinois Board Of REALTORS
Originating MLS: Central Illinois Board Of REALTORS
Facts & features
Interior
Bedrooms & bathrooms
- Bedrooms: 3
- Bathrooms: 2
- Full bathrooms: 2
Primary bedroom
- Description: Flooring: Carpet
- Level: Main
Bedroom
- Description: Flooring: Carpet
- Level: Main
Bedroom
- Description: Flooring: Carpet
- Level: Main
Primary bathroom
- Description: Flooring: Ceramic Tile
- Level: Main
Dining room
- Description: Flooring: Ceramic Tile
- Level: Main
Other
- Description: Flooring: Ceramic Tile
- Level: Main
Kitchen
- Description: Flooring: Ceramic Tile
- Level: Main
Laundry
- Description: Flooring: Ceramic Tile
- Level: Main
Living room
- Description: Flooring: Carpet
- Level: Main
Heating
- Forced Air, Floor Furnace
Cooling
- Central Air
Appliances
- Included: Built-In, Dishwasher, Gas Water Heater, Microwave, Oven, Range, Refrigerator
- Laundry: Main Level
Features
- Bath in Primary Bedroom, Main Level Primary
- Basement: Unfinished,Full
- Number of fireplaces: 1
Interior area
- Total structure area: 1,838
- Total interior livable area: 1,838 sqft
- Finished area above ground: 1,838
- Finished area below ground: 0
Property
Parking
- Total spaces: 3
- Parking features: Attached, Garage
- Attached garage spaces: 3
Features
- Levels: One
- Stories: 1
Lot
- Size: 0.85 Acres
- Dimensions: 125 x 297
Details
- Parcel number: 171229277014
- Zoning: RES
- Special conditions: None
Construction
Type & style
- Home type: SingleFamily
- Architectural style: Ranch
- Property subtype: Single Family Residence
Materials
- Vinyl Siding
- Foundation: Basement
- Roof: Asphalt
Condition
- Year built: 2005
Utilities & green energy
- Sewer: Septic Tank
- Water: Public
Community & neighborhood
Location
- Region: Decatur
Other
Other facts
- Road surface type: Concrete
Price history
| Date | Event | Price |
|---|---|---|
| 7/8/2024 | Sold | $255,000+6.3%$139/sqft |
Source: | ||
| 5/28/2024 | Pending sale | $239,900$131/sqft |
Source: | ||
| 5/24/2024 | Listed for sale | $239,900+42.9%$131/sqft |
Source: | ||
| 5/30/2019 | Sold | $167,900$91/sqft |
Source: | ||
| 4/23/2019 | Pending sale | $167,900$91/sqft |
Source: Brinkoetter & Associates #6192607 Report a problem | ||
Public tax history
| Year | Property taxes | Tax assessment |
|---|---|---|
| 2024 | $6,785 +18.3% | $72,095 +18.6% |
| 2023 | $5,736 +3.5% | $60,775 +4.8% |
| 2022 | $5,543 +7.2% | $57,980 +5.1% |
Find assessor info on the county website
Neighborhood: 62521
Nearby schools
GreatSchools rating
- 2/10South Shores Elementary SchoolGrades: K-6Distance: 2.3 mi
- 1/10Stephen Decatur Middle SchoolGrades: 7-8Distance: 5.8 mi
- 2/10Macarthur High SchoolGrades: 9-12Distance: 3 mi
Schools provided by the listing agent
- Elementary: Enterprise
- Middle: Johns Hill
- High: Macarthur
- District: Decatur Dist 61
Source: CIBR. This data may not be complete. We recommend contacting the local school district to confirm school assignments for this home.
Get pre-qualified for a loan
At Zillow Home Loans, we can pre-qualify you in as little as 5 minutes with no impact to your credit score.An equal housing lender. NMLS #10287.
