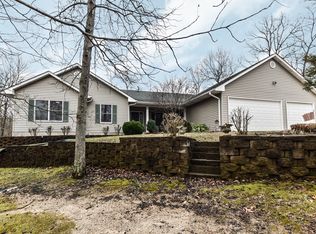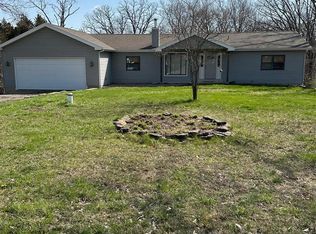Closed
Listing Provided by:
Bjaye Greer 314-570-9978,
RedKey Realty Leaders
Bought with: Tom Shaw, REALTORS
Price Unknown
2290 Oberhelman Rd, Foristell, MO 63348
4beds
4,030sqft
Single Family Residence
Built in 1979
10 Acres Lot
$798,100 Zestimate®
$--/sqft
$3,326 Estimated rent
Home value
$798,100
$742,000 - $862,000
$3,326/mo
Zestimate® history
Loading...
Owner options
Explore your selling options
What's special
Don't miss this rare opportunity to enjoy country living at its best with just a short commute into everything suburbia! Quiet & private...this board ‘n batten cedar sided home sits off the beaten path on 10 wooded acres. A small pasture, a barn & "the cabin", a crafting or studio opportunity, round out this exclusive estate. A winding drive through the woods takes you to this hidden gem. Newer custom kitchen, all new appliances & a wall of windows offers a panoramic view of the surrounding forest. Full view French doors lead outside the sunroom/dining combo to the perfect patio with abundant alfresco dining/grilling opportunities! Bamboo floors flow throughout the main level & a massive brick hearth invites you to rest & relax by the fire on cool nights. Another great space is a family room + wet bar + patio & deck space. A walkout lower level presents tons of HGTV opportunities + an aux wood furnace. 4 beds & 2 baths up includes a primary ensuite with full bath & walkin-tiled shower! Additional Rooms: Mud Room, Sun Room
Zillow last checked: 8 hours ago
Listing updated: April 28, 2025 at 06:17pm
Listing Provided by:
Bjaye Greer 314-570-9978,
RedKey Realty Leaders
Bought with:
Patrick R Shaw, 2008005916
Tom Shaw, REALTORS
John L Shaw, 1999022612
Tom Shaw, REALTORS
Source: MARIS,MLS#: 23061881 Originating MLS: St. Louis Association of REALTORS
Originating MLS: St. Louis Association of REALTORS
Facts & features
Interior
Bedrooms & bathrooms
- Bedrooms: 4
- Bathrooms: 3
- Full bathrooms: 3
- Main level bathrooms: 1
Primary bedroom
- Features: Floor Covering: Carpeting, Wall Covering: None
- Level: Upper
Bedroom
- Features: Floor Covering: Carpeting, Wall Covering: None
- Level: Upper
Bedroom
- Features: Floor Covering: Carpeting, Wall Covering: None
- Level: Upper
Bedroom
- Features: Floor Covering: Carpeting, Wall Covering: None
- Level: Upper
Primary bathroom
- Features: Floor Covering: Ceramic Tile, Wall Covering: None
- Level: Upper
Bathroom
- Features: Floor Covering: Ceramic Tile, Wall Covering: None
- Level: Main
Bathroom
- Features: Floor Covering: Ceramic Tile, Wall Covering: None
- Level: Upper
Great room
- Features: Floor Covering: Wood, Wall Covering: Some
- Level: Main
Hearth room
- Features: Floor Covering: Wood, Wall Covering: Some
- Level: Main
Kitchen
- Features: Floor Covering: Wood, Wall Covering: Some
- Level: Main
Other
- Features: Floor Covering: Carpeting, Wall Covering: None
- Level: Upper
Sunroom
- Features: Floor Covering: Wood, Wall Covering: Some
- Level: Main
Heating
- Dual Fuel/Off Peak, Forced Air, Electric
Cooling
- Central Air, Electric
Appliances
- Included: Other, Electric Water Heater, Water Softener Rented, Dishwasher, Microwave, Electric Range, Electric Oven, Refrigerator, Water Softener
- Laundry: Main Level
Features
- Workshop/Hobby Area, Kitchen/Dining Room Combo, Tub, High Speed Internet, Breakfast Bar, Custom Cabinetry, Eat-in Kitchen, Pantry, Solid Surface Countertop(s), High Ceilings, Open Floorplan, Special Millwork, Walk-In Closet(s), Bar
- Flooring: Hardwood
- Doors: Panel Door(s), French Doors, Sliding Doors, Storm Door(s)
- Windows: Window Treatments, Storm Window(s)
- Basement: Full,Concrete,Unfinished,Walk-Out Access
- Number of fireplaces: 1
- Fireplace features: Masonry, Wood Burning
Interior area
- Total structure area: 4,030
- Total interior livable area: 4,030 sqft
- Finished area above ground: 3,030
- Finished area below ground: 1,000
Property
Parking
- Total spaces: 3
- Parking features: Attached, Garage, Garage Door Opener, Storage, Workshop in Garage
- Attached garage spaces: 3
Features
- Levels: Two
- Patio & porch: Patio, Covered
Lot
- Size: 10 Acres
- Dimensions: 435,600 SF
- Features: Adjoins Wooded Area, Suitable for Horses, Wooded
Details
- Additional structures: Barn(s), Metal Building
- Parcel number: 30050S029000001.6000000
- Special conditions: Standard
- Horses can be raised: Yes
Construction
Type & style
- Home type: SingleFamily
- Architectural style: Rustic,Traditional,Other
- Property subtype: Single Family Residence
Materials
- Wood Siding, Cedar, Frame
Condition
- Updated/Remodeled
- New construction: No
- Year built: 1979
Utilities & green energy
- Sewer: Septic Tank
- Water: Well
Community & neighborhood
Security
- Security features: Smoke Detector(s)
Location
- Region: Foristell
- Subdivision: None
Other
Other facts
- Listing terms: Cash,Conventional,FHA,VA Loan
- Ownership: Private
- Road surface type: Concrete, Gravel
Price history
| Date | Event | Price |
|---|---|---|
| 3/1/2024 | Sold | -- |
Source: | ||
| 1/29/2024 | Contingent | $799,900$198/sqft |
Source: | ||
| 1/4/2024 | Price change | $799,900-5.9%$198/sqft |
Source: | ||
| 11/15/2023 | Price change | $849,900-5.6%$211/sqft |
Source: | ||
| 10/26/2023 | Listed for sale | $899,900$223/sqft |
Source: | ||
Public tax history
| Year | Property taxes | Tax assessment |
|---|---|---|
| 2025 | -- | $103,203 +11% |
| 2024 | $5,737 +4.8% | $93,015 |
| 2023 | $5,474 +19.4% | $93,015 +28.4% |
Find assessor info on the county website
Neighborhood: 63348
Nearby schools
GreatSchools rating
- 8/10Daniel Boone Elementary SchoolGrades: K-5Distance: 2.3 mi
- 8/10Francis Howell Middle SchoolGrades: 6-8Distance: 13.5 mi
- 10/10Francis Howell High SchoolGrades: 9-12Distance: 11.4 mi
Schools provided by the listing agent
- Elementary: Daniel Boone Elem.
- Middle: Francis Howell Middle
- High: Francis Howell High
Source: MARIS. This data may not be complete. We recommend contacting the local school district to confirm school assignments for this home.
Get a cash offer in 3 minutes
Find out how much your home could sell for in as little as 3 minutes with a no-obligation cash offer.
Estimated market value$798,100
Get a cash offer in 3 minutes
Find out how much your home could sell for in as little as 3 minutes with a no-obligation cash offer.
Estimated market value
$798,100

