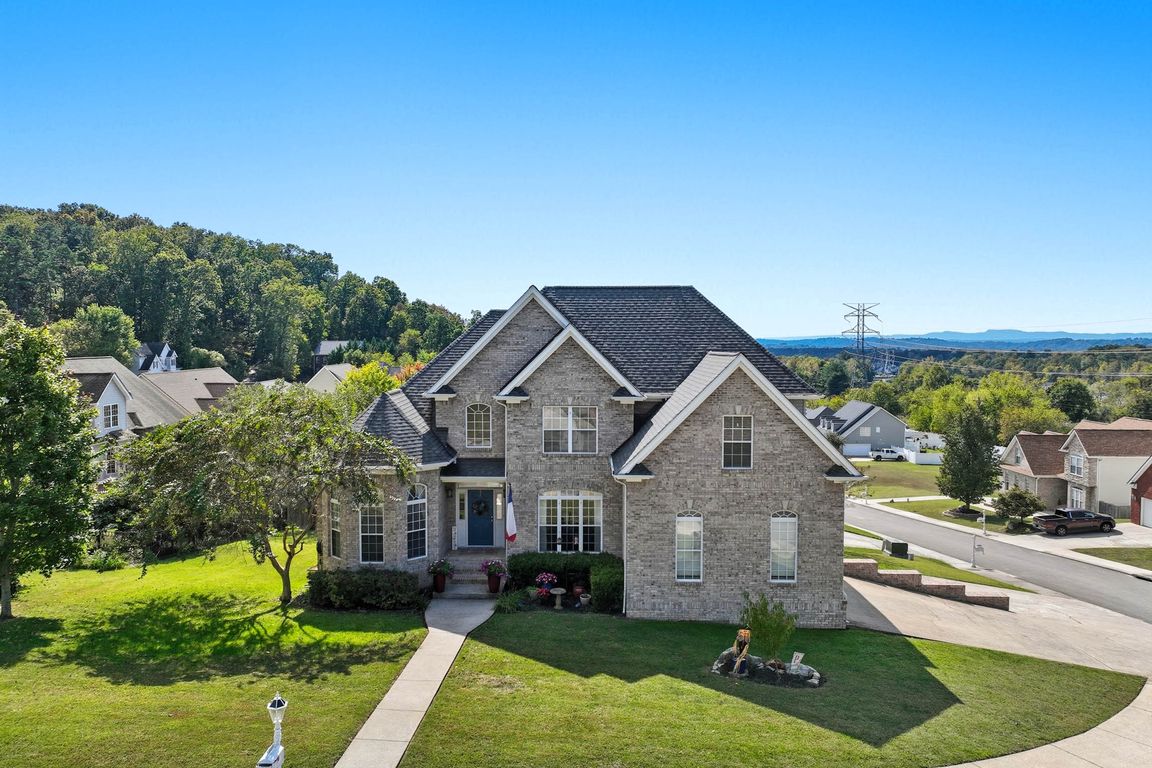
For salePrice cut: $10K (11/26)
$599,000
6beds
3,775sqft
2290 Red Tail Ln, Chattanooga, TN 37421
6beds
3,775sqft
Single family residence
Built in 2004
10,454 sqft
4 Attached garage spaces
$159 price/sqft
What's special
Low-noise garage door openersWired high-speed internetRoof and hvac replacementsInstalled gigabit switch hubBuilt-in playground and trampolineCompletely renovated main kitchenCustom cabinetry and shelving
Welcome to your dream home in the heart of East Brainerd! This beautifully updated residence has been meticulously enhanced from top to bottom with thoughtful upgrades designed for comfort, convenience, and modern living. Featuring 6 bedrooms and a flexspace, home office, 4 full baths, and countless high-end updates, this home truly ...
- 47 days |
- 1,879 |
- 97 |
Source: Greater Chattanooga Realtors,MLS#: 1522198
Travel times
Family Room
Kitchen
Primary Bedroom
Zillow last checked: 8 hours ago
Listing updated: November 26, 2025 at 11:41am
Listed by:
Kelly K Jooma 423-432-8121,
Zach Taylor - Chattanooga 855-261-2233
Source: Greater Chattanooga Realtors,MLS#: 1522198
Facts & features
Interior
Bedrooms & bathrooms
- Bedrooms: 6
- Bathrooms: 4
- Full bathrooms: 4
Primary bedroom
- Level: First
Bedroom
- Level: First
Bedroom
- Level: Second
Bedroom
- Level: Second
Bedroom
- Level: Basement
Bonus room
- Description: Special Room
- Level: Basement
Dining room
- Level: First
Exercise room
- Level: Basement
Family room
- Level: Basement
Great room
- Level: First
Great room
- Description: Mother-in-Law Living Area: Level:
Laundry
- Level: First
Heating
- Central, Electric, Heat Pump, Propane
Cooling
- Central Air, Electric, Multi Units
Appliances
- Included: Microwave, Free-Standing Electric Range, Electric Water Heater, Disposal, Dishwasher
- Laundry: Electric Dryer Hookup, Laundry Room, Washer Hookup
Features
- Breakfast Room, Cathedral Ceiling(s), Ceiling Fan(s), Double Vanity, Eat-in Kitchen, Entrance Foyer, High Ceilings, In-Law Floorplan, Open Floorplan, Pantry, Primary Downstairs, Separate Dining Room, Separate Shower, Sitting Area, Soaking Tub, Sound System, Split Bedrooms, Storage, Tub/shower Combo, Walk-In Closet(s), Wet Bar, Whirlpool Tub, Wired for Data, Wired for Sound
- Flooring: Hardwood, Tile
- Windows: Bay Window(s), Insulated Windows
- Basement: Finished,Full
- Number of fireplaces: 1
- Fireplace features: Gas Log, Great Room
Interior area
- Total structure area: 3,775
- Total interior livable area: 3,775 sqft
- Finished area above ground: 2,936
- Finished area below ground: 839
Property
Parking
- Total spaces: 4
- Parking features: Basement, Concrete, Driveway, Garage, Garage Door Opener, Garage Faces Side, Kitchen Level, Off Street
- Attached garage spaces: 4
Features
- Levels: Three Or More
- Stories: 3
- Patio & porch: Deck, Patio, Porch, Rear Porch
- Exterior features: Playground, Rain Gutters, Smart Irrigation
- Has view: Yes
- View description: Mountain(s), Neighborhood, Other
Lot
- Size: 10,454.4 Square Feet
- Dimensions: 184.64 x 116.63
- Features: Back Yard, Corner Lot, Gentle Sloping, Level, Views
Details
- Additional structures: See Remarks
- Parcel number: 149m A 007.13
- Special conditions: Standard
Construction
Type & style
- Home type: SingleFamily
- Property subtype: Single Family Residence
Materials
- Brick
- Foundation: Block, Slab
- Roof: Asphalt,Shingle
Condition
- Updated/Remodeled
- New construction: No
- Year built: 2004
Utilities & green energy
- Sewer: Public Sewer
- Water: Public
- Utilities for property: Cable Available, Electricity Connected, Sewer Connected, Water Connected
Community & HOA
Community
- Features: Sidewalks
- Security: Security System, Smoke Detector(s)
- Subdivision: Hawks Cove
HOA
- Has HOA: No
Location
- Region: Chattanooga
Financial & listing details
- Price per square foot: $159/sqft
- Tax assessed value: $370,800
- Annual tax amount: $2,082
- Date on market: 10/11/2025
- Listing terms: Cash,Conventional,FHA,VA Loan
- Road surface type: Asphalt