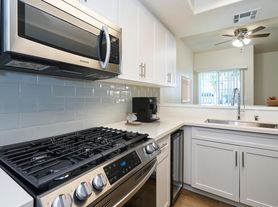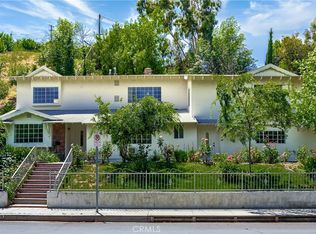Walnut Acres completely remodeled and gated estate situated on a 27,000 SF flat lot! Privately set back from the street behind two automatic security gates, the front yard features a grand circular driveway plus separate long driveway that leads to the 3-car attached garage with direct access with room for ample parking/RV/boats. Step inside the double door entry into a grand foyer to find a completely open floor plan flooded with natural light, designer finishes, and wide plank polished wood floors found throughout. Interior spaces include oversized formal living room with large picture windows overlooking the front yard, separate formal dining area, and spacious family room with fireplace and French doors that lead out to the yard. The massive chef's kitchen opens directly to all living spaces and boasts center island, quartz counters, stainless Thermador appliances, wine fridge, soft close cabinetry, walk-in pantry, and separate breakfast bar. There are 5 total bedrooms all en-suite with private bathrooms and custom closets with built-ins. The second level is dedicated to the sprawling and luxurious primary suite boasting well appointed bedroom with 2 large walk-in closets with built-ins, separate large sitting room with coffee bar with sink & fridge, French doors that open to a private covered balcony deck overlooking the grounds, and remodeled private bathroom featuring dual sinks, soaking tub, large walk-in shower, and separate toilet room. The four secondary bedrooms are located downstairs, one of which is extra large, ideal for downstairs primary bedroom or office/theater/gym. The entertainer's backyard features pebble finished pool & spa, covered outdoor kitchen with sink, covered lounge seating area, lighted sports court with two basketball hoops, sprawling grass lawn, and gated side yard ideal for dog run. The first level also features a separate guest powder bathroom, large laundry room with sink & built-in cabinetry, and utility/camera room. Per seller: 3 HVAC systems, 2 water heaters, app controlled gate openers. Adjacent to dining/shopping at Westfield Mall & Village, Calabasas Commons, Warner Center & zoned for award-winning El Camino & Hale charter schools.
House for rent
$16,500/mo
22904 Calvert St, Woodland Hills, CA 91367
5beds
4,941sqft
Price may not include required fees and charges.
Singlefamily
Available now
Cats, dogs OK
Central air, zoned
Gas dryer hookup laundry
13 Attached garage spaces parking
Central, zoned, fireplace
What's special
Private covered balcony deckDesigner finishesLighted sports courtGated side yardSeparate guest powder bathroomCenter islandWine fridge
- 121 days |
- -- |
- -- |
Travel times
Looking to buy when your lease ends?
Consider a first-time homebuyer savings account designed to grow your down payment with up to a 6% match & 3.83% APY.
Facts & features
Interior
Bedrooms & bathrooms
- Bedrooms: 5
- Bathrooms: 6
- Full bathrooms: 5
- 1/2 bathrooms: 1
Rooms
- Room types: Dining Room, Family Room, Office, Pantry
Heating
- Central, Zoned, Fireplace
Cooling
- Central Air, Zoned
Appliances
- Included: Dishwasher, Dryer, Freezer, Microwave, Oven, Range, Refrigerator, Stove, Washer
- Laundry: Gas Dryer Hookup, In Unit, Inside, Laundry Room, Washer Hookup
Features
- Balcony, Bedroom on Main Level, Breakfast Bar, High Ceilings, Main Level Primary, Multiple Primary Suites, Open Floorplan, Pantry, Primary Suite, Quartz Counters, Recessed Lighting, Separate/Formal Dining Room, Storage, Utility Room, Walk-In Closet(s), Walk-In Pantry
- Flooring: Wood
- Has fireplace: Yes
Interior area
- Total interior livable area: 4,941 sqft
Property
Parking
- Total spaces: 13
- Parking features: Attached, Garage, Covered
- Has attached garage: Yes
- Details: Contact manager
Features
- Stories: 1
- Exterior features: Architecture Style: Modern, Back Yard, Balcony, Bedroom, Bedroom on Main Level, Breakfast Bar, Circular Driveway, Direct Access, Electric Gate, Entry/Foyer, Family Room, Flooring: Wood, Front Yard, Garage, Garage Faces Side, Gardener included in rent, Gas Dryer Hookup, Gated, Guest Quarters, Heating system: Central, Heating system: Zoned, High Ceilings, In Ground, Inside, Kitchen, Landscaped, Laundry Room, Lawn, Level, Lighting, Living Room, Lot Features: Back Yard, Front Yard, Lawn, Landscaped, Level, Rectangular Lot, Street Level, Yard, Main Level Primary, Multiple Primary Suites, Open Floorplan, Pantry, Pebble, Pool included in rent, Primary Bathroom, Primary Bedroom, Primary Suite, Private, Quartz Counters, RV Access/Parking, Rain Gutters, Recessed Lighting, Rectangular Lot, Security Gate, Separate/Formal Dining Room, Storage, Street Level, Suburban, Utility Room, Valley, View Type: None, Walk-In Closet(s), Walk-In Pantry, Washer Hookup, Yard
- Has private pool: Yes
- Has spa: Yes
- Spa features: Hottub Spa
- Has view: Yes
- View description: Contact manager
Details
- Parcel number: 2039015013
Construction
Type & style
- Home type: SingleFamily
- Architectural style: Modern
- Property subtype: SingleFamily
Condition
- Year built: 1947
Community & HOA
HOA
- Amenities included: Pool
Location
- Region: Woodland Hills
Financial & listing details
- Lease term: 12 Months
Price history
| Date | Event | Price |
|---|---|---|
| 6/9/2025 | Listed for rent | $16,500$3/sqft |
Source: CRMLS #SR25127729 | ||
| 3/16/2023 | Listing removed | -- |
Source: Zillow Rentals | ||
| 3/1/2023 | Listed for rent | $16,500$3/sqft |
Source: Zillow Rentals | ||
| 5/26/2022 | Sold | $2,697,000-3.5%$546/sqft |
Source: Public Record | ||
| 3/20/2022 | Contingent | $2,795,000$566/sqft |
Source: | ||

