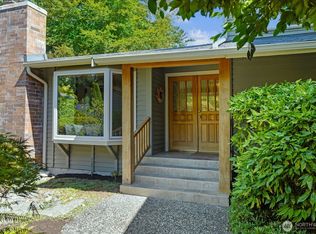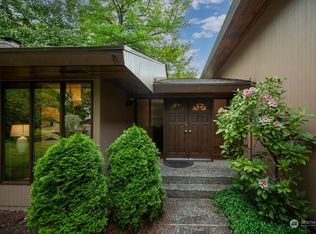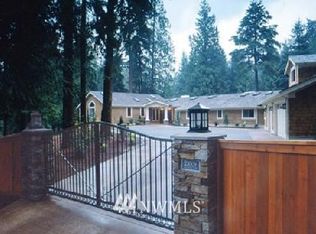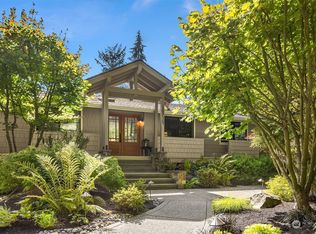Sold
Listed by:
Shelle Dier,
Redfin
Bought with: John L Scott Westwood
$1,100,000
22905 108th Avenue W, Edmonds, WA 98020
3beds
1,827sqft
Single Family Residence
Built in 1965
9,583.2 Square Feet Lot
$1,150,300 Zestimate®
$602/sqft
$3,367 Estimated rent
Home value
$1,150,300
$1.09M - $1.22M
$3,367/mo
Zestimate® history
Loading...
Owner options
Explore your selling options
What's special
Epitomy of northwest living at the edge of Woodway. Forever forest views from the front yard. The private backyard offers space for outdoor entertaining amongst mature, landscaped gardens designed to bloom all season. One-story, RAMBLER home with updated kitchen, baths, flooring, lighting & windows. Spacious bedrooms; primary bedroom has its own en suite bathroom. Additional bathroom comes with an extra-deep soaking tub. Beautiful attached sunroom overlooks backyard greenery. Central air-conditioning for warmer summer days. Oversized 2-car garage with tons of storage; driveway parking for many, including RV or boat. Several nearby trails & forest paths. A place of serenity, yet only minutes to Edmonds, the waterfront, shopping & more!
Zillow last checked: 8 hours ago
Listing updated: May 19, 2023 at 05:17pm
Offers reviewed: May 03
Listed by:
Shelle Dier,
Redfin
Bought with:
Maggie Heffernan, 2224
John L Scott Westwood
Source: NWMLS,MLS#: 2058780
Facts & features
Interior
Bedrooms & bathrooms
- Bedrooms: 3
- Bathrooms: 2
- Full bathrooms: 1
- 3/4 bathrooms: 1
- Main level bedrooms: 3
Primary bedroom
- Level: Main
Bedroom
- Level: Main
Bedroom
- Level: Main
Bathroom full
- Level: Main
Bathroom three quarter
- Level: Main
Den office
- Level: Main
Dining room
- Level: Main
Entry hall
- Level: Main
Other
- Level: Main
Family room
- Level: Main
Great room
- Level: Main
Kitchen with eating space
- Level: Main
Living room
- Level: Main
Utility room
- Level: Main
Heating
- Forced Air
Cooling
- Central Air
Appliances
- Included: Dishwasher_, Dryer, GarbageDisposal_, Refrigerator_, StoveRange_, Washer, Dishwasher, Garbage Disposal, Refrigerator, StoveRange, Water Heater: Natural gas, Water Heater Location: Garage
Features
- Bath Off Primary, Ceiling Fan(s), Dining Room, High Tech Cabling
- Flooring: Ceramic Tile, Hardwood, Vinyl, Vinyl Plank
- Doors: French Doors
- Windows: Double Pane/Storm Window, Skylight(s)
- Basement: None
- Number of fireplaces: 2
- Fireplace features: Gas, Main Level: 2, FirePlace
Interior area
- Total structure area: 1,827
- Total interior livable area: 1,827 sqft
Property
Parking
- Total spaces: 2
- Parking features: RV Parking, Driveway, Attached Garage, Off Street
- Attached garage spaces: 2
Features
- Levels: One
- Stories: 1
- Entry location: Main
- Patio & porch: Ceramic Tile, Hardwood, Bath Off Primary, Ceiling Fan(s), Double Pane/Storm Window, Dining Room, French Doors, High Tech Cabling, Security System, Skylight(s), Solarium/Atrium, Wired for Generator, FirePlace, Water Heater
- Has view: Yes
- View description: Territorial
Lot
- Size: 9,583 sqft
- Features: Paved, Sidewalk, Cabana/Gazebo, Cable TV, Fenced-Partially, High Speed Internet, Patio, RV Parking, Sprinkler System
- Topography: Level
Details
- Parcel number: 00610500000700
- Special conditions: Standard
- Other equipment: Leased Equipment: Water Heater, Wired for Generator
Construction
Type & style
- Home type: SingleFamily
- Property subtype: Single Family Residence
Materials
- Brick, Wood Siding
- Foundation: Poured Concrete, Slab
- Roof: Composition
Condition
- Very Good
- Year built: 1965
Utilities & green energy
- Electric: Company: Snohomish Co PUD
- Sewer: Sewer Connected, Company: City of Edmonds
- Water: Public, Company: Olympic View
- Utilities for property: Ziply Fiber Optic
Community & neighborhood
Security
- Security features: Security System
Community
- Community features: Park, Trail(s)
Location
- Region: Edmonds
- Subdivision: Edmonds
Other
Other facts
- Listing terms: Cash Out,Conventional
- Cumulative days on market: 738 days
Price history
| Date | Event | Price |
|---|---|---|
| 5/19/2023 | Sold | $1,100,000+10.8%$602/sqft |
Source: | ||
| 4/30/2023 | Pending sale | $992,500$543/sqft |
Source: | ||
| 4/27/2023 | Listed for sale | $992,500+151.3%$543/sqft |
Source: | ||
| 1/9/2004 | Sold | $395,000-1%$216/sqft |
Source: | ||
| 10/30/2003 | Sold | $399,000$218/sqft |
Source: Public Record | ||
Public tax history
| Year | Property taxes | Tax assessment |
|---|---|---|
| 2024 | $6,460 +5% | $908,600 +5.2% |
| 2023 | $6,155 -4.3% | $863,700 -7.7% |
| 2022 | $6,435 -1.4% | $935,700 +19.9% |
Find assessor info on the county website
Neighborhood: 98020
Nearby schools
GreatSchools rating
- 7/10Sherwood Elementary SchoolGrades: 1-6Distance: 0.2 mi
- 4/10College Place Middle SchoolGrades: 7-8Distance: 2.4 mi
- 7/10Edmonds Woodway High SchoolGrades: 9-12Distance: 2 mi
Schools provided by the listing agent
- Elementary: Sherwood ElemSw
- Middle: College Pl Mid
- High: Edmonds Woodway High
Source: NWMLS. This data may not be complete. We recommend contacting the local school district to confirm school assignments for this home.

Get pre-qualified for a loan
At Zillow Home Loans, we can pre-qualify you in as little as 5 minutes with no impact to your credit score.An equal housing lender. NMLS #10287.
Sell for more on Zillow
Get a free Zillow Showcase℠ listing and you could sell for .
$1,150,300
2% more+ $23,006
With Zillow Showcase(estimated)
$1,173,306


