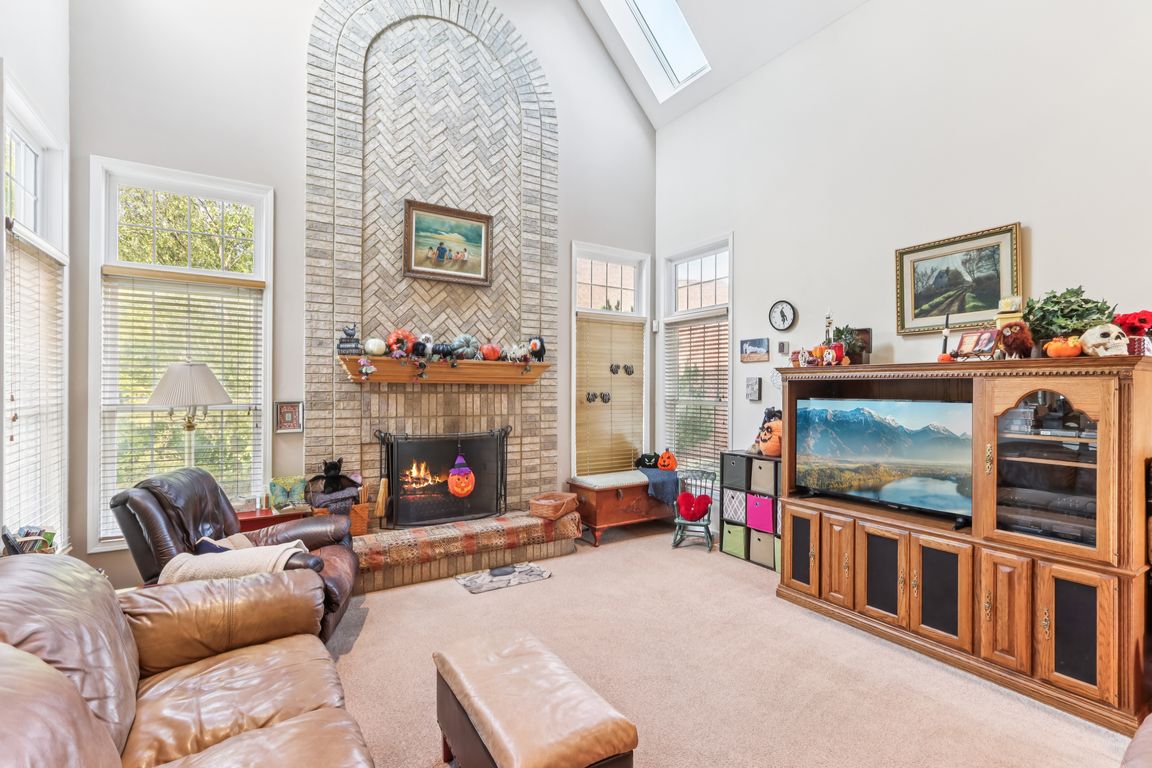
New
$850,000
6beds
3,643sqft
22906 N North Woodcrest Ln, Kildeer, IL 60047
6beds
3,643sqft
Single family residence
Built in 1995
0.41 Acres
3 Attached garage spaces
$233 price/sqft
$350 annually HOA fee
What's special
Full finished basementBonus roomPrincess suiteOpen floorplan
Well cared for Home in Prestigious Heron's Crossing! Open floorplan with great space and functionality, perfect for all of your designing ideas to make it your own. 3 gar garage gives you tons of room for vehicles and storage space. All bedrooms are spacious, with the fourth bedroom offering the luxury ...
- 2 days |
- 830 |
- 43 |
Likely to sell faster than
Source: MRED as distributed by MLS GRID,MLS#: 12497296
Travel times
Living Room
Kitchen
Primary Bedroom
Zillow last checked: 7 hours ago
Listing updated: 7 hours ago
Listing courtesy of:
Derick Creasy (224)699-5002,
Redfin Corporation
Source: MRED as distributed by MLS GRID,MLS#: 12497296
Facts & features
Interior
Bedrooms & bathrooms
- Bedrooms: 6
- Bathrooms: 4
- Full bathrooms: 3
- 1/2 bathrooms: 1
Rooms
- Room types: Bedroom 5, Study, Breakfast Room, Bedroom 6, Recreation Room, Game Room
Primary bedroom
- Features: Flooring (Carpet), Bathroom (Full)
- Level: Second
- Area: 234 Square Feet
- Dimensions: 13X18
Bedroom 2
- Features: Flooring (Carpet)
- Level: Second
- Area: 195 Square Feet
- Dimensions: 13X15
Bedroom 3
- Features: Flooring (Carpet)
- Level: Second
- Area: 378 Square Feet
- Dimensions: 21X18
Bedroom 4
- Features: Flooring (Carpet)
- Level: Second
- Area: 165 Square Feet
- Dimensions: 15X11
Bedroom 5
- Features: Flooring (Carpet)
- Level: Second
- Area: 168 Square Feet
- Dimensions: 14X12
Bedroom 6
- Features: Flooring (Carpet)
- Level: Basement
- Area: 168 Square Feet
- Dimensions: 12X14
Breakfast room
- Features: Flooring (Hardwood)
- Level: Main
- Area: 120 Square Feet
- Dimensions: 10X12
Dining room
- Features: Flooring (Carpet)
- Level: Main
- Area: 168 Square Feet
- Dimensions: 12X14
Family room
- Features: Flooring (Carpet)
- Level: Main
- Area: 320 Square Feet
- Dimensions: 16X20
Game room
- Features: Flooring (Carpet)
- Level: Basement
- Area: 522 Square Feet
- Dimensions: 29X18
Kitchen
- Features: Kitchen (Eating Area-Table Space, Island, Pantry-Closet, Custom Cabinetry, SolidSurfaceCounter), Flooring (Hardwood)
- Level: Main
- Area: 156 Square Feet
- Dimensions: 13X12
Laundry
- Features: Flooring (Vinyl)
- Level: Main
- Area: 99 Square Feet
- Dimensions: 9X11
Living room
- Features: Flooring (Carpet)
- Level: Main
- Area: 221 Square Feet
- Dimensions: 13X17
Other
- Features: Flooring (Carpet)
- Level: Basement
- Area: 646 Square Feet
- Dimensions: 34X19
Study
- Features: Flooring (Carpet)
- Level: Main
- Area: 169 Square Feet
- Dimensions: 13X13
Heating
- Natural Gas, Forced Air
Cooling
- Central Air
Appliances
- Included: Microwave, Dishwasher, Refrigerator, Washer, Dryer, Disposal, Cooktop, Oven, Water Softener Owned, Humidifier
- Laundry: Gas Dryer Hookup, Electric Dryer Hookup, Sink
Features
- Doors: Sliding Doors, 36" Minimum Entry Door, 32" Min. Interior Door(s), 6 Panel Door(s)
- Windows: Screens, Blinds, Double Pane Windows, Insulated Windows, Skylight(s), Some Wood Windows
- Basement: Finished,Exterior Entry,Full
- Attic: Pull Down Stair
- Number of fireplaces: 1
- Fireplace features: Wood Burning, Gas Starter, Family Room
Interior area
- Total structure area: 0
- Total interior livable area: 3,643 sqft
Video & virtual tour
Property
Parking
- Total spaces: 3
- Parking features: Garage Door Opener, Garage, On Site, Garage Owned, Attached
- Attached garage spaces: 3
- Has uncovered spaces: Yes
Accessibility
- Accessibility features: No Disability Access
Features
- Stories: 2
- Patio & porch: Deck
Lot
- Size: 0.41 Acres
Details
- Parcel number: 14222010920000
- Special conditions: None
- Other equipment: Water-Softener Owned, Ceiling Fan(s), Sump Pump, Sprinkler-Lawn
Construction
Type & style
- Home type: SingleFamily
- Property subtype: Single Family Residence
Materials
- Brick, Cedar
Condition
- New construction: No
- Year built: 1995
Utilities & green energy
- Electric: Circuit Breakers
- Sewer: Public Sewer
- Water: Public
Community & HOA
Community
- Features: Curbs, Street Lights, Street Paved
- Security: Security System, Carbon Monoxide Detector(s)
- Subdivision: Herons Crossing
HOA
- Has HOA: Yes
- Services included: Other
- HOA fee: $350 annually
Location
- Region: Kildeer
Financial & listing details
- Price per square foot: $233/sqft
- Tax assessed value: $716,993
- Annual tax amount: $21,486
- Date on market: 10/23/2025
- Ownership: Fee Simple w/ HO Assn.