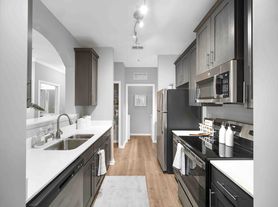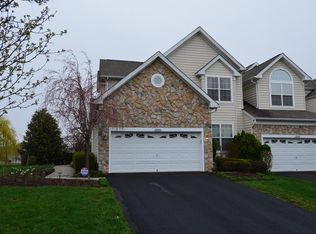Welcome to this meticulously maintained end-unit Rockland model offering more than 4,000 sq. ft. of refined living space in the highly sought-after Loudoun Valley Estates community. This villa-style carriage home lives like a single-family residence and showcases impressive architectural details, including a two-story foyer, soaring cathedral ceilings, and gleaming hardwood floors throughout the main level. The expansive living and family rooms are filled with natural light, anchored by a gas fireplace and enhanced by smart recessed lighting. A beautifully appointed sunroom provides an inviting retreat, while the formal dining room offers an elegant setting for gatherings. The gourmet kitchen is a chef's dream, featuring cherry cabinetry, granite countertops,Stunning back splash, stainless steel appliances, double ovens, a walk-in pantry, and a bright breakfast area with easy access to the two-car garage and customized storage. Upstairs, the luxurious primary suite serves as a private oasis with vaulted ceilings, dual closets with custom shelving, and a spa-inspired bath complete with a granite dual-sink vanity, Jacuzzi tub, stand-alone shower, and heat lamp for added comfort. Two additional spacious bedrooms, also featuring shelving, share a well-appointed full bath. The fully finished walk-up lower level expands the home's versatility with a large recreation room, ceiling speakers, projector setup, full bathroom, private office space, additional bonus room with a walk-in closet, mini kitchen, laundry area with utility sink, and abundant storage. Outdoor living is equally impressive. A maintenance-free Trex deck with vinyl railings overlooks the lush landscaped yard and leads down to a professionally designed patio perfect for relaxing or entertaining. A built-in gas line makes grilling effortless, while the wide walk-up stairs provide seamless indoor-outdoor flow. Additional home features include a Tesla charger, smart home lighting and thermostats, upgraded fixtures throughout, and a finished garage with epoxy flooring. Residents of Loudoun Valley Estates enjoy access to exceptional amenities, including multiple pools, a fitness center, tot-lots, volleyball and basketball courts, and scenic walking trails all just minutes from the Silver Line Metro, major commuter routes, shopping, dining, and Brambleton Town Center. The HOA covers lawn care and maintenance, allowing you to relax and enjoy the lifestyle. This exceptional home offers an unmatched combination of comfort, sophistication, and lifestyle convenience.
Tenant Pays All utilities
House for rent
Accepts Zillow applications
$3,699/mo
22908 N Brown Sq, Ashburn, VA 20148
4beds
4,296sqft
Price may not include required fees and charges.
Single family residence
Available now
Cats, dogs OK
Central air
In unit laundry
Attached garage parking
Forced air
What's special
Private office spaceGas fireplaceProjector setupLush landscaped yardGranite countertopsImpressive architectural detailsMini kitchen
- 15 hours |
- -- |
- -- |
Zillow last checked: 10 hours ago
Listing updated: December 02, 2025 at 09:29pm
Travel times
Facts & features
Interior
Bedrooms & bathrooms
- Bedrooms: 4
- Bathrooms: 4
- Full bathrooms: 3
- 1/2 bathrooms: 1
Heating
- Forced Air
Cooling
- Central Air
Appliances
- Included: Dishwasher, Dryer, Microwave, Oven, Refrigerator, Washer
- Laundry: In Unit
Features
- Flooring: Carpet, Hardwood
Interior area
- Total interior livable area: 4,296 sqft
Property
Parking
- Parking features: Attached
- Has attached garage: Yes
- Details: Contact manager
Features
- Exterior features: Bicycle storage, Electric Vehicle Charging Station, Heating system: Forced Air, No Utilities included in rent
- Has private pool: Yes
Details
- Parcel number: 159305466000
Construction
Type & style
- Home type: SingleFamily
- Property subtype: Single Family Residence
Community & HOA
HOA
- Amenities included: Pool
Location
- Region: Ashburn
Financial & listing details
- Lease term: 1 Year
Price history
| Date | Event | Price |
|---|---|---|
| 12/3/2025 | Listed for rent | $3,699-1.4%$1/sqft |
Source: Zillow Rentals | ||
| 11/21/2025 | Listing removed | $3,750$1/sqft |
Source: Zillow Rentals | ||
| 11/6/2025 | Price change | $3,750-3.8%$1/sqft |
Source: Zillow Rentals | ||
| 9/16/2025 | Listed for rent | $3,900-2.5%$1/sqft |
Source: Zillow Rentals | ||
| 9/15/2025 | Listing removed | $4,000$1/sqft |
Source: Zillow Rentals | ||

