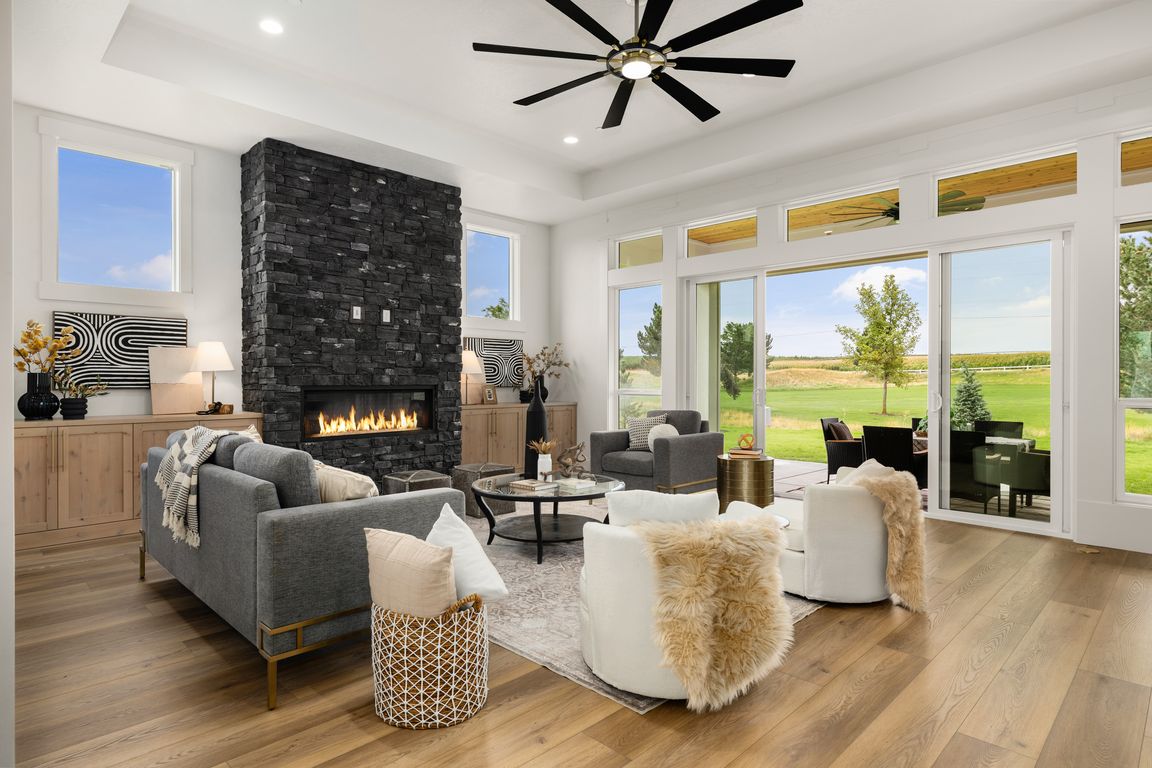
Active
$1,100,000
3beds
3baths
2,977sqft
22909 Cirrus View Ct, Caldwell, ID 83607
3beds
3baths
2,977sqft
Single family residence
Built in 2025
0.67 Acres
4 Attached garage spaces
$369 price/sqft
$500 annually HOA fee
What's special
Experience exceptional craftsmanship in this new construction home by Swaggart Builders, perfectly situated on the 2nd hole of the Timberstone Golf Course. This functional floor plan features 3 bedrooms, 2.5 baths, and a dedicated home office. The open-concept living area is designed to impress, with soaring ceilings, abundant natural light, and ...
- 77 days |
- 693 |
- 21 |
Source: IMLS,MLS#: 98960373
Travel times
Living Room
Kitchen
Primary Bedroom
Zillow last checked: 8 hours ago
Listing updated: November 15, 2025 at 11:20am
Listed by:
Matthew Halcomb 208-412-5754,
Homes of Idaho,
Shantel Teeter 208-409-0798,
Homes of Idaho
Source: IMLS,MLS#: 98960373
Facts & features
Interior
Bedrooms & bathrooms
- Bedrooms: 3
- Bathrooms: 3
- Main level bathrooms: 2
- Main level bedrooms: 3
Primary bedroom
- Level: Main
- Area: 323
- Dimensions: 19 x 17
Bedroom 2
- Level: Main
- Area: 143
- Dimensions: 13 x 11
Bedroom 3
- Level: Main
- Area: 154
- Dimensions: 14 x 11
Dining room
- Level: Main
- Area: 126
- Dimensions: 14 x 9
Kitchen
- Level: Main
- Area: 210
- Dimensions: 14 x 15
Living room
- Level: Main
Office
- Level: Main
- Area: 156
- Dimensions: 13 x 12
Heating
- Forced Air, Natural Gas
Cooling
- Central Air
Appliances
- Included: Gas Water Heater, Dishwasher, Disposal, Double Oven, Microwave, Oven/Range Built-In, Refrigerator, Gas Oven, Gas Range
Features
- Bath-Master, Bed-Master Main Level, Den/Office, Formal Dining, Family Room, Great Room, Double Vanity, Central Vacuum Plumbed, Walk-In Closet(s), Breakfast Bar, Pantry, Kitchen Island, Quartz Counters, Number of Baths Main Level: 2
- Has basement: No
- Number of fireplaces: 1
- Fireplace features: One, Gas
Interior area
- Total structure area: 2,977
- Total interior livable area: 2,977 sqft
- Finished area above ground: 2,977
- Finished area below ground: 0
Video & virtual tour
Property
Parking
- Total spaces: 4
- Parking features: Attached, RV Access/Parking, Garage (Drive Through Doors), Driveway
- Attached garage spaces: 4
- Has uncovered spaces: Yes
- Details: Garage: 20x19
Features
- Levels: One
- Patio & porch: Covered Patio/Deck
- Fencing: Full,Metal
- Has view: Yes
Lot
- Size: 0.67 Acres
- Features: 1/2 - .99 AC, Garden, On Golf Course, Sidewalks, Views, Cul-De-Sac, Auto Sprinkler System, Drip Sprinkler System, Full Sprinkler System, Pressurized Irrigation Sprinkler System
Details
- Parcel number: R3654410300
Construction
Type & style
- Home type: SingleFamily
- Property subtype: Single Family Residence
Materials
- Frame, Stone, Stucco, HardiPlank Type
- Foundation: Crawl Space
- Roof: Composition
Condition
- New Construction
- New construction: Yes
- Year built: 2025
Utilities & green energy
- Sewer: Septic Tank
- Water: Public, Shared Well
- Utilities for property: Cable Connected, Broadband Internet
Community & HOA
Community
- Subdivision: Timberstone
HOA
- Has HOA: Yes
- HOA fee: $500 annually
Location
- Region: Caldwell
Financial & listing details
- Price per square foot: $369/sqft
- Tax assessed value: $247,130
- Date on market: 9/4/2025
- Listing terms: Cash,Conventional,FHA
- Ownership: Fee Simple
- Road surface type: Paved