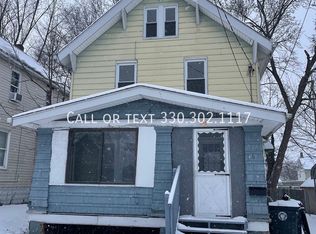Sold for $145,000 on 08/18/25
$145,000
2291 17th St SW, Akron, OH 44314
4beds
2,368sqft
Single Family Residence
Built in 1909
3,820.21 Square Feet Lot
$148,200 Zestimate®
$61/sqft
$1,500 Estimated rent
Home value
$148,200
$141,000 - $156,000
$1,500/mo
Zestimate® history
Loading...
Owner options
Explore your selling options
What's special
This very spacious and fully updated 3 story colonial is the home you have been searching for! The interior has a
beautiful open concept with a large eat-in kitchen. 3 great size bedrooms upstairs with a full bathroom being nicely
updated. Very spacious basement with a nice size bedroom and its own full bath! The backyard is very spacious with a
new large shed with electrical and fully fenced in! ALL furniture, including all T.vs and decorations can stay if needed!!
Sellers are offering a full year APHW Home Warranty to buyers!
Zillow last checked: 8 hours ago
Listing updated: August 22, 2025 at 10:07am
Listing Provided by:
Nicholas R Papas NickPapas@kw.com216-316-7703,
Keller Williams Chervenic Rlty
Bought with:
Kyle B Oberlin, 2015005800
Berkshire Hathaway HomeServices Professional Realty
Monique Rankins, 2019003287
Berkshire Hathaway HomeServices Professional Realty
Source: MLS Now,MLS#: 5118488 Originating MLS: Akron Cleveland Association of REALTORS
Originating MLS: Akron Cleveland Association of REALTORS
Facts & features
Interior
Bedrooms & bathrooms
- Bedrooms: 4
- Bathrooms: 2
- Full bathrooms: 2
Primary bedroom
- Description: Flooring: Carpet
- Level: Second
- Dimensions: 13 x 13
Bedroom
- Description: Flooring: Carpet
- Level: Third
- Dimensions: 10 x 10
Bedroom
- Description: Flooring: Wood
- Level: Third
- Dimensions: 10 x 10
Bedroom
- Level: Second
- Dimensions: 10 x 10
Bathroom
- Level: Basement
Bathroom
- Description: Flooring: Luxury Vinyl Tile
- Level: Second
Bonus room
- Level: Second
Dining room
- Description: Flooring: Luxury Vinyl Tile
- Level: First
- Dimensions: 12 x 12
Kitchen
- Description: Flooring: Luxury Vinyl Tile
- Level: First
- Dimensions: 12 x 10
Laundry
- Description: Flooring: Carpet
- Features: Fireplace
- Level: First
- Dimensions: 16 x 14
Heating
- Forced Air, Fireplace(s), Gas
Cooling
- Central Air
Features
- Basement: Full,Partially Finished
- Number of fireplaces: 1
Interior area
- Total structure area: 2,368
- Total interior livable area: 2,368 sqft
- Finished area above ground: 1,184
- Finished area below ground: 1,184
Property
Parking
- Total spaces: 1
- Parking features: None
- Garage spaces: 1
Features
- Levels: Three Or More
- Patio & porch: Front Porch
- Fencing: Chain Link,Privacy
Lot
- Size: 3,820 sqft
Details
- Additional structures: Shed(s)
- Parcel number: 6721561
Construction
Type & style
- Home type: SingleFamily
- Architectural style: Colonial
- Property subtype: Single Family Residence
Materials
- Vinyl Siding
- Roof: Asphalt,Fiberglass
Condition
- Year built: 1909
Details
- Warranty included: Yes
Utilities & green energy
- Sewer: Public Sewer
- Water: Public
Community & neighborhood
Location
- Region: Akron
- Subdivision: Foust Add
Other
Other facts
- Listing terms: Cash,Conventional,FHA,VA Loan
Price history
| Date | Event | Price |
|---|---|---|
| 8/18/2025 | Sold | $145,000$61/sqft |
Source: | ||
| 7/21/2025 | Pending sale | $145,000$61/sqft |
Source: | ||
| 6/5/2025 | Listed for sale | $145,000$61/sqft |
Source: | ||
| 5/8/2025 | Pending sale | $145,000$61/sqft |
Source: | ||
| 4/30/2025 | Price change | $145,000-3.3%$61/sqft |
Source: | ||
Public tax history
| Year | Property taxes | Tax assessment |
|---|---|---|
| 2024 | $1,394 +19.3% | $20,720 |
| 2023 | $1,168 +32.3% | $20,720 +72.3% |
| 2022 | $883 -0.1% | $12,023 |
Find assessor info on the county website
Neighborhood: Kenmore
Nearby schools
GreatSchools rating
- 5/10Rimer Community Learning CenterGrades: PK-5Distance: 1 mi
- 4/10Innes Community Learning CenterGrades: 6-8Distance: 0.6 mi
- 1/10Garfield High SchoolGrades: 9-12Distance: 2.6 mi
Schools provided by the listing agent
- District: Akron CSD - 7701
Source: MLS Now. This data may not be complete. We recommend contacting the local school district to confirm school assignments for this home.
Get a cash offer in 3 minutes
Find out how much your home could sell for in as little as 3 minutes with a no-obligation cash offer.
Estimated market value
$148,200
Get a cash offer in 3 minutes
Find out how much your home could sell for in as little as 3 minutes with a no-obligation cash offer.
Estimated market value
$148,200
