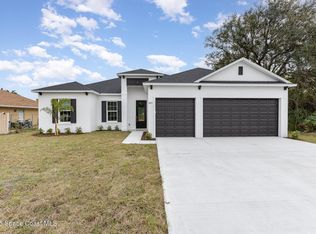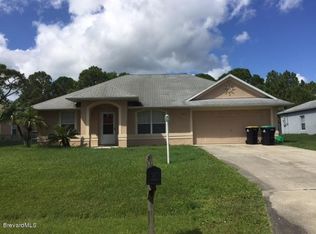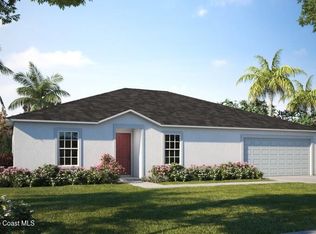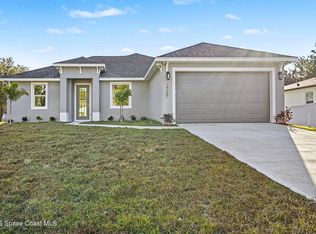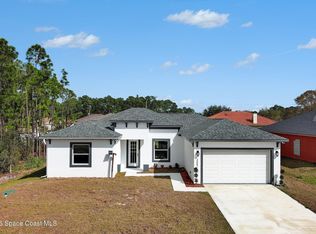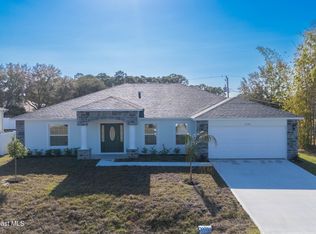o Be built the Ericka 3 by LOCAL BUILDER—a stunning 4-bedroom, 2-bath, 3-car garage home with 8' doors. Boasting 2,087 sq. ft. on city water and septicr, this home redefines luxury with high-end upgrades throughout. Soaring 10' ceilings, quartz countertops, and all-tile showers set the tone for upscale living. The primary bath is a retreat, featuring an oversized walk-in shower with a transom window and frameless glass enclosure. The kitchen dazzles with 42'' bump-and-stagger cabinets, crown molding, a gorgeous backsplash, walk-in pantry with a butler's pantry, and a refrigerator is included! The open-concept living space is perfect for entertaining, complemented by tile in main areas and upgraded carpet in bedrooms. Interior 8' doors and epoxy-finished front and rear entries add a sophisticated touch. Don't miss the debut of the Ericka 3! Come see it before it's gone—Come finished home at 557 Castana Ave SE Palm Bay 32909 Pictures represent the completed Spec Home.
New construction
$432,990
2291 Angel Rd #46, Palm Bay, FL 32909
4beds
2,140sqft
Est.:
Single Family Residence
Built in 2025
10,018.8 Square Feet Lot
$428,300 Zestimate®
$202/sqft
$-- HOA
What's special
Gorgeous backsplashQuartz countertopsUpgraded carpet in bedroomsOpen-concept living spaceTile in main areasHigh-end upgradesFrameless glass enclosure
- 206 days |
- 201 |
- 5 |
Zillow last checked: 8 hours ago
Listing updated: July 21, 2025 at 08:30am
Listed by:
Gina Imbruglio-Villalobos 321-626-3192,
Real Broker, LLC,
Diana K. Sivadon 321-446-7673,
Real Broker, LLC
Source: Space Coast AOR,MLS#: 1052089
Tour with a local agent
Facts & features
Interior
Bedrooms & bathrooms
- Bedrooms: 4
- Bathrooms: 2
- Full bathrooms: 2
Heating
- Central
Cooling
- Central Air
Appliances
- Included: Dishwasher, Disposal, Electric Range, Electric Water Heater, Ice Maker, Microwave, Plumbed For Ice Maker, Refrigerator, Other
Features
- Breakfast Nook, Butler Pantry, Kitchen Island, Open Floorplan, Pantry, Primary Bathroom - Shower No Tub, Smart Thermostat, Split Bedrooms, Walk-In Closet(s)
- Flooring: Carpet, Tile
- Has fireplace: No
Interior area
- Total interior livable area: 2,140 sqft
Video & virtual tour
Property
Parking
- Total spaces: 3
- Parking features: Garage
- Garage spaces: 3
Features
- Levels: One
- Stories: 1
- Patio & porch: Covered, Rear Porch
- Exterior features: Storm Shutters
Lot
- Size: 10,018.8 Square Feet
- Features: Wooded
Details
- Additional parcels included: 2943369
- Parcel number: 293728Kq02007.00016.00
- Special conditions: Standard
Construction
Type & style
- Home type: SingleFamily
- Architectural style: Contemporary,Traditional
- Property subtype: Single Family Residence
Materials
- Concrete, Stucco
- Roof: Shingle
Condition
- To Be Built
- New construction: Yes
- Year built: 2025
Utilities & green energy
- Sewer: Aerobic Septic
- Water: Public
- Utilities for property: Cable Available, Electricity Available, Water Available
Community & HOA
Community
- Subdivision: Port Malabar Unit 46
HOA
- Has HOA: No
Location
- Region: Palm Bay
Financial & listing details
- Price per square foot: $202/sqft
- Annual tax amount: $347
- Date on market: 7/18/2025
- Listing terms: Cash,Conventional,FHA
Estimated market value
$428,300
$407,000 - $450,000
$2,296/mo
Price history
Price history
| Date | Event | Price |
|---|---|---|
| 7/18/2025 | Listed for sale | $432,990$202/sqft |
Source: Space Coast AOR #1052089 Report a problem | ||
Public tax history
Public tax history
Tax history is unavailable.BuyAbility℠ payment
Est. payment
$2,767/mo
Principal & interest
$2085
Property taxes
$530
Home insurance
$152
Climate risks
Neighborhood: 32909
Nearby schools
GreatSchools rating
- 4/10Sunrise Elementary SchoolGrades: PK-6Distance: 2 mi
- 3/10Southwest Middle SchoolGrades: 7-8Distance: 4.1 mi
- 3/10Bayside High SchoolGrades: 9-12Distance: 3.1 mi
Schools provided by the listing agent
- Elementary: Sunrise
- Middle: Southwest
- High: Bayside
Source: Space Coast AOR. This data may not be complete. We recommend contacting the local school district to confirm school assignments for this home.
- Loading
- Loading
