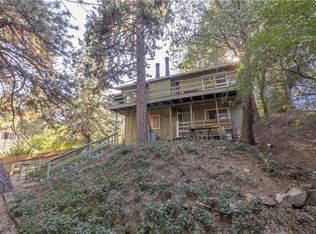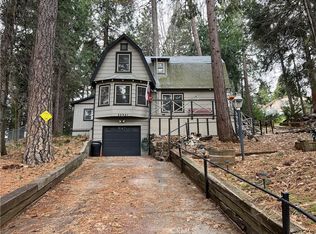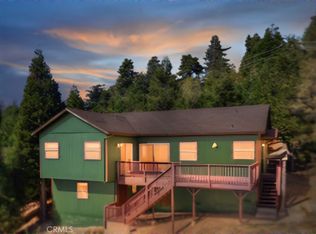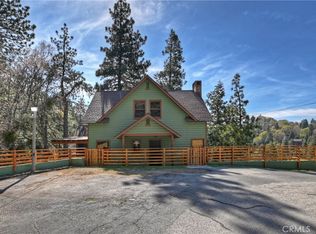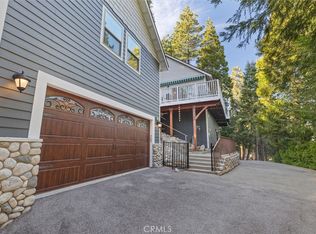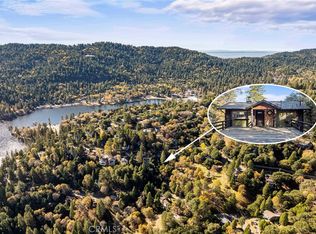Looking for charm with a side of serious upgrades? This 2 bedroom 2 1/2 bath gem sits on a half acre playground of possibilities! Step inside this vintage charmer that has had just the right amount of modernization. Level entry to the warm, woodsy living area. All the Vintage feels from 1948 including wood floors and T & G paneled walls. Cozy brick fireplace is the heart of the living area & has been upgraded with a super efficient wood burning stove insert that brings all the warm, snuggly vibes. Kitchen has been given a refresh with new cabinets, countertops, appliances & fixtures. Downstairs you'll enjoy the huge family room and additional half bath. This could be an additional bedroom or the perfect hang out space for friends and family. Out back your creativity gets its own address: a powered she-shed perfect for crafting, gardening, escaping, or conquering the world - your choice! Need parking? You've got space for ALL the cars, trucks, friends, and toys. Dual access from two roads (including a county maintained road that's plowed in the winter) means easy coming and going year-round. And with a whole-house generator, you're ready for whatever Mother Nature throws your way. This property has multiple fenced in areas that accommodate your pets, kids, whatever you need. And the jaw dropping landscaping and abundance of trees, shrubs, flowers, & vines will make you feel transported to and English countryside. Charming. Updated. Playful. Practical. This home checks all the boxes!!!
For sale
Listing Provided by:
Michelle Hutton DRE #01124273 909-663-4433,
COLDWELL BANKER SKY RIDGE REALTY
Price cut: $30K (11/17)
$520,000
22911 Crest Forest Dr, Crestline, CA 92325
3beds
2,388sqft
Est.:
Single Family Residence
Built in 1948
0.46 Acres Lot
$541,500 Zestimate®
$218/sqft
$-- HOA
What's special
Cozy brick fireplaceHuge family roomWood floorsLevel entryAdditional half bath
- 413 days |
- 289 |
- 14 |
Zillow last checked: 8 hours ago
Listing updated: December 19, 2025 at 01:58pm
Listing Provided by:
Michelle Hutton DRE #01124273 909-663-4433,
COLDWELL BANKER SKY RIDGE REALTY
Source: CRMLS,MLS#: IG24226503 Originating MLS: California Regional MLS
Originating MLS: California Regional MLS
Tour with a local agent
Facts & features
Interior
Bedrooms & bathrooms
- Bedrooms: 3
- Bathrooms: 3
- Full bathrooms: 2
- 1/2 bathrooms: 1
- Main level bathrooms: 1
- Main level bedrooms: 1
Rooms
- Room types: Bedroom, Family Room, Kitchen, Laundry, Living Room, Workshop
Bedroom
- Features: Bedroom on Main Level
Bathroom
- Features: Full Bath on Main Level, Separate Shower, Tub Shower, Upgraded
Kitchen
- Features: Remodeled, Updated Kitchen
Heating
- Forced Air, Fireplace(s), Natural Gas, Wood Stove
Cooling
- None
Appliances
- Included: Dishwasher, Freezer, Gas Cooktop, Disposal, Gas Range, Water Heater
- Laundry: Laundry Room
Features
- Beamed Ceilings, Breakfast Area, Living Room Deck Attached, Bedroom on Main Level, Workshop
- Flooring: Carpet, Laminate, Tile, Wood
- Windows: Double Pane Windows
- Has fireplace: Yes
- Fireplace features: Insert, Living Room, Wood Burning Stove
- Common walls with other units/homes: No Common Walls
Interior area
- Total interior livable area: 2,388 sqft
Property
Parking
- Total spaces: 8
- Parking features: Driveway
- Uncovered spaces: 8
Features
- Levels: Three Or More
- Stories: 3
- Entry location: 2
- Patio & porch: Deck, Patio
- Pool features: None
- Fencing: Good Condition,Wood
- Has view: Yes
- View description: Trees/Woods
Lot
- Size: 0.46 Acres
- Features: 0-1 Unit/Acre, Garden, Gentle Sloping, Sprinkler System
Details
- Additional structures: Outbuilding, Shed(s)
- Parcel number: 0344114030000
- Zoning: CF/RS-14M
- Special conditions: Standard
Construction
Type & style
- Home type: SingleFamily
- Property subtype: Single Family Residence
Materials
- Roof: Composition
Condition
- Updated/Remodeled
- New construction: No
- Year built: 1948
Utilities & green energy
- Sewer: Septic Tank
- Water: Public
- Utilities for property: Electricity Connected, Natural Gas Connected, Sewer Not Available, Water Connected
Community & HOA
Community
- Features: Dog Park, Fishing, Lake, Mountainous, Near National Forest, Rural
- Subdivision: Crestline (Cres)
Location
- Region: Crestline
Financial & listing details
- Price per square foot: $218/sqft
- Tax assessed value: $396,309
- Annual tax amount: $4,970
- Date on market: 11/2/2024
- Cumulative days on market: 413 days
- Listing terms: Cash,Cash to New Loan,Conventional
- Road surface type: Paved
Estimated market value
$541,500
$514,000 - $569,000
$3,021/mo
Price history
Price history
| Date | Event | Price |
|---|---|---|
| 11/17/2025 | Price change | $520,000-5.5%$218/sqft |
Source: | ||
| 6/6/2025 | Price change | $550,000-5.2%$230/sqft |
Source: | ||
| 5/19/2025 | Price change | $580,000-7.2%$243/sqft |
Source: | ||
| 3/26/2025 | Price change | $625,000-3.8%$262/sqft |
Source: | ||
| 11/2/2024 | Listed for sale | $650,000+124.1%$272/sqft |
Source: | ||
Public tax history
Public tax history
| Year | Property taxes | Tax assessment |
|---|---|---|
| 2025 | $4,970 +3.4% | $396,309 +2% |
| 2024 | $4,805 +1.6% | $388,539 +2% |
| 2023 | $4,728 +2.1% | $380,921 +2% |
Find assessor info on the county website
BuyAbility℠ payment
Est. payment
$3,161/mo
Principal & interest
$2485
Property taxes
$494
Home insurance
$182
Climate risks
Neighborhood: 92325
Nearby schools
GreatSchools rating
- 5/10Valley Of Enchantment Elementary SchoolGrades: K-5Distance: 0.9 mi
- 3/10Mary P. Henck Intermediate SchoolGrades: 6-8Distance: 5.5 mi
- 6/10Rim Of The World Senior High SchoolGrades: 9-12Distance: 5.3 mi
- Loading
- Loading
