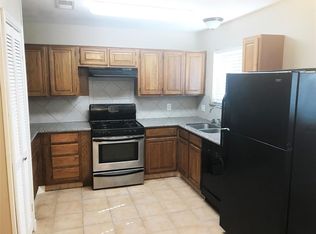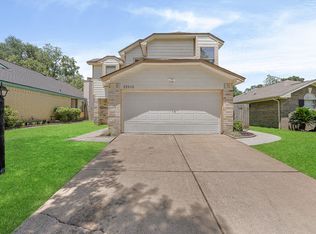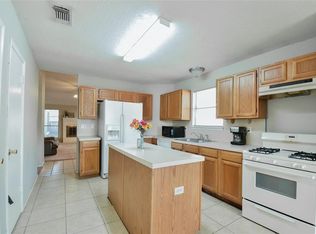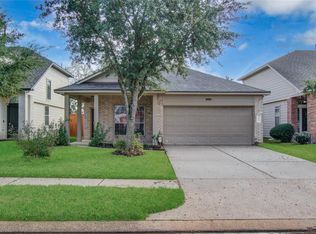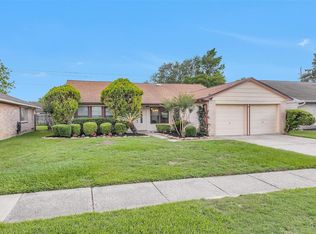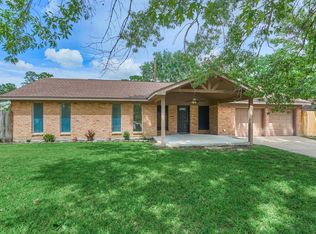Charming 3-Bedroom, 2-Bathroom Home in Spring, TX
Nestled in a desirable neighborhood, this beautifully updated 3-bedroom, 2-bathroom home offers a perfect blend of comfort and style. Located at 22911 Sherioaks Ln, this 1,556 sq. ft. home boasts a spacious open floor plan, ideal for both family living and entertaining. The family room features vaulted ceilings, cedar beams, and a cozy stone fireplace, perfect for relaxing, the kitchen is equipped with stainless steel appliances, including a gas cooktop, oven, and microwave. The kitchen opens to a casual dining area, creating a warm and inviting atmosphere, the separate breakfast nook provides ample space for meals and gatherings, the master bedroom offers a peaceful retreat with a private ensuite bath and generous closet space. Enjoy the outdoors with a covered patio, mature trees, and a newly installed privacy fence and easy access to major roads and shopping.
For sale
$229,000
22911 Sherioaks Ln, Spring, TX 77389
3beds
1,556sqft
Est.:
Single Family Residence
Built in 1983
4,264.52 Square Feet Lot
$-- Zestimate®
$147/sqft
$13/mo HOA
What's special
Cozy stone fireplaceStainless steel appliancesSpacious open floor planCovered patioPeaceful retreatVaulted ceilingsMature trees
- 178 days |
- 180 |
- 13 |
Zillow last checked: 8 hours ago
Listing updated: December 02, 2025 at 09:33am
Listed by:
Vallerie Davis TREC #0659907 713-515-9004,
Texan Preferred Realty
Source: HAR,MLS#: 41402780
Tour with a local agent
Facts & features
Interior
Bedrooms & bathrooms
- Bedrooms: 3
- Bathrooms: 2
- Full bathrooms: 2
Primary bathroom
- Features: Primary Bath: Double Sinks, Primary Bath: Tub/Shower Combo, Secondary Bath(s): Tub/Shower Combo
Heating
- Natural Gas
Cooling
- Electric
Appliances
- Included: Disposal, Freestanding Oven, Gas Oven, Microwave, Free-Standing Range, Dishwasher
- Laundry: Electric Dryer Hookup, Gas Dryer Hookup, Washer Hookup
Features
- 1 Bedroom Up, All Bedrooms Up, Primary Bed - 2nd Floor
- Flooring: Carpet, Tile
- Number of fireplaces: 1
- Fireplace features: Gas Log
Interior area
- Total structure area: 1,556
- Total interior livable area: 1,556 sqft
Property
Parking
- Total spaces: 2
- Parking features: Attached
- Attached garage spaces: 2
Features
- Stories: 2
- Fencing: Back Yard
Lot
- Size: 4,264.52 Square Feet
- Features: Back Yard, Cleared, Subdivided, 0 Up To 1/4 Acre
Details
- Parcel number: 1147330180006
Construction
Type & style
- Home type: SingleFamily
- Architectural style: Traditional
- Property subtype: Single Family Residence
Materials
- Brick, Cement Siding
- Foundation: Slab
- Roof: Composition
Condition
- New construction: No
- Year built: 1983
Utilities & green energy
- Water: Water District
Community & HOA
Community
- Subdivision: Foxhollow West R/P
HOA
- Has HOA: Yes
- HOA fee: $150 annually
Location
- Region: Spring
Financial & listing details
- Price per square foot: $147/sqft
- Tax assessed value: $225,179
- Annual tax amount: $5,521
- Date on market: 6/16/2025
- Listing terms: Cash,Conventional,FHA,VA Loan
- Road surface type: Asphalt
Estimated market value
Not available
Estimated sales range
Not available
$1,804/mo
Price history
Price history
| Date | Event | Price |
|---|---|---|
| 12/2/2025 | Listed for rent | $1,950+21.9%$1/sqft |
Source: | ||
| 3/27/2025 | Price change | $229,000-2.6%$147/sqft |
Source: | ||
| 2/14/2025 | Price change | $235,000+3.5%$151/sqft |
Source: | ||
| 1/19/2025 | Listed for sale | $227,000$146/sqft |
Source: | ||
| 1/10/2025 | Pending sale | $227,000$146/sqft |
Source: | ||
Public tax history
Public tax history
| Year | Property taxes | Tax assessment |
|---|---|---|
| 2025 | -- | $225,179 +5.7% |
| 2024 | $3,967 -6.3% | $212,995 -9.8% |
| 2023 | $4,235 +4.9% | $236,025 +16.7% |
Find assessor info on the county website
BuyAbility℠ payment
Est. payment
$1,517/mo
Principal & interest
$1119
Property taxes
$305
Other costs
$93
Climate risks
Neighborhood: 77389
Nearby schools
GreatSchools rating
- 8/10Northampton Elementary SchoolGrades: PK-5Distance: 1.2 mi
- 5/10Hildebrandt Intermediate SchoolGrades: 6-8Distance: 1.4 mi
- 6/10Klein Collins High SchoolGrades: 9-12Distance: 2.6 mi
Schools provided by the listing agent
- Elementary: Zwink Elementary School
- Middle: Hildebrandt Intermediate School
- High: Klein Collins High School
Source: HAR. This data may not be complete. We recommend contacting the local school district to confirm school assignments for this home.
- Loading
- Loading
