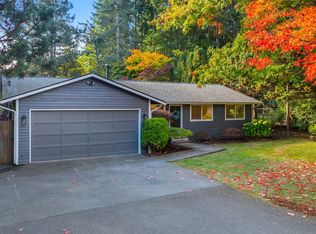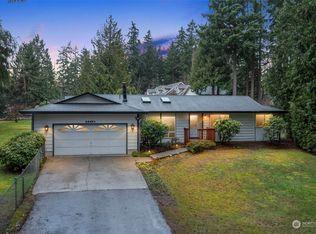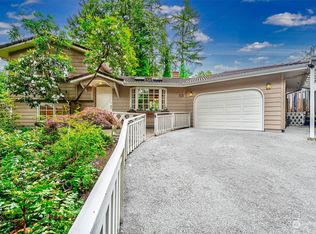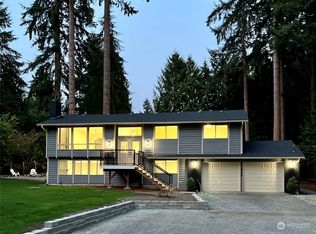Sold
Listed by:
Jesse Aspuria,
COMPASS
Bought with: Windermere Real Estate/East
$1,320,000
22918 49th Avenue SE, Bothell, WA 98021
3beds
2,340sqft
Single Family Residence
Built in 1990
1.1 Acres Lot
$1,297,000 Zestimate®
$564/sqft
$3,861 Estimated rent
Home value
$1,297,000
$1.21M - $1.39M
$3,861/mo
Zestimate® history
Loading...
Owner options
Explore your selling options
What's special
Fully remodeled Bothell gem on 1.1 acres with endless possibilities! This 2,340 sqft home offers 3 beds, 2.25 baths & a vaulted entry leading to formal living & dining areas. Enjoy all new flooring, fixtures & fresh interior/exterior paint. The reimagined kitchen feat quartz counters, SS appliances & an open layout flowing into the family room w/ access to the back patio, perfect for entertaining. Upstairs the primary suite boasts an ensuite w/ updated tile shower, WIC, cozy fireplace, & private deck. 2 additional beds are bright & spacious. Outside, find refreshed landscaping, RV parking & a massive garage/shop w/ 3 oversized doors, water, power & framed rooms, ideal for contractors, mechanics, or home business. Walk to Miner’s Corner Park
Zillow last checked: 8 hours ago
Listing updated: November 20, 2025 at 04:04am
Listed by:
Jesse Aspuria,
COMPASS
Bought with:
Kitty K. Ballard, 6145
Windermere Real Estate/East
Source: NWMLS,MLS#: 2435443
Facts & features
Interior
Bedrooms & bathrooms
- Bedrooms: 3
- Bathrooms: 3
- Full bathrooms: 1
- 3/4 bathrooms: 1
- 1/2 bathrooms: 1
- Main level bathrooms: 1
Other
- Level: Main
Den office
- Level: Main
Dining room
- Level: Main
Entry hall
- Level: Main
Family room
- Level: Main
Kitchen with eating space
- Level: Main
Living room
- Level: Main
Utility room
- Level: Garage
Heating
- Fireplace, Forced Air, Electric
Cooling
- Heat Pump
Appliances
- Included: Dishwasher(s), Disposal, Dryer(s), Refrigerator(s), Stove(s)/Range(s), Washer(s), Garbage Disposal, Water Heater: Electric, Water Heater Location: Hall Closet
Features
- Bath Off Primary, Dining Room
- Flooring: Vinyl Plank, Carpet
- Windows: Double Pane/Storm Window
- Basement: None
- Number of fireplaces: 2
- Fireplace features: Wood Burning, Main Level: 1, Upper Level: 1, Fireplace
Interior area
- Total structure area: 2,340
- Total interior livable area: 2,340 sqft
Property
Parking
- Total spaces: 8
- Parking features: Driveway, Attached Garage, Detached Garage, RV Parking
- Attached garage spaces: 8
Features
- Levels: Two
- Stories: 2
- Entry location: Main
- Patio & porch: Bath Off Primary, Double Pane/Storm Window, Dining Room, Fireplace, Fireplace (Primary Bedroom), Vaulted Ceiling(s), Walk-In Closet(s), Water Heater, Wet Bar
- Has view: Yes
- View description: Territorial
Lot
- Size: 1.10 Acres
- Features: Dead End Street, Cable TV, Deck, Fenced-Partially, Patio, RV Parking, Shop
- Topography: Level
- Residential vegetation: Garden Space, Wooded
Details
- Parcel number: 27053300106200
- Zoning: R5
- Special conditions: Standard
Construction
Type & style
- Home type: SingleFamily
- Property subtype: Single Family Residence
Materials
- Brick, Wood Siding, Wood Products
- Foundation: Poured Concrete
- Roof: Tile
Condition
- Very Good
- Year built: 1990
- Major remodel year: 1990
Utilities & green energy
- Electric: Company: Snohomish PUD
- Sewer: Septic Tank, Company: Septic
- Water: Public, Company: Alderwood Water District
Community & neighborhood
Location
- Region: Bothell
- Subdivision: Bothell
Other
Other facts
- Listing terms: Cash Out,Conventional,FHA,VA Loan
- Cumulative days on market: 54 days
Price history
| Date | Event | Price |
|---|---|---|
| 10/20/2025 | Sold | $1,320,000+1.7%$564/sqft |
Source: | ||
| 9/23/2025 | Pending sale | $1,298,000$555/sqft |
Source: | ||
| 9/18/2025 | Listed for sale | $1,298,000-10.5%$555/sqft |
Source: | ||
| 1/10/2023 | Listing removed | -- |
Source: John L Scott Real Estate Report a problem | ||
| 11/30/2022 | Price change | $1,450,000-3.3%$620/sqft |
Source: John L Scott Real Estate #2016332 Report a problem | ||
Public tax history
| Year | Property taxes | Tax assessment |
|---|---|---|
| 2024 | $10,600 +1.7% | $1,191,100 +1.6% |
| 2023 | $10,418 +10.8% | $1,172,100 -0.5% |
| 2022 | $9,407 +2.7% | $1,177,900 +27.3% |
Find assessor info on the county website
Neighborhood: 98021
Nearby schools
GreatSchools rating
- 8/10Kokanee Elementary SchoolGrades: K-5Distance: 0.8 mi
- 7/10Leota Middle SchoolGrades: 6-8Distance: 2.9 mi
- 8/10North Creek High SchoolGrades: 9-12Distance: 2.4 mi
Schools provided by the listing agent
- Elementary: Kokanee Elem
- Middle: Leota Middle School
- High: North Creek High School
Source: NWMLS. This data may not be complete. We recommend contacting the local school district to confirm school assignments for this home.
Get a cash offer in 3 minutes
Find out how much your home could sell for in as little as 3 minutes with a no-obligation cash offer.
Estimated market value$1,297,000
Get a cash offer in 3 minutes
Find out how much your home could sell for in as little as 3 minutes with a no-obligation cash offer.
Estimated market value
$1,297,000



