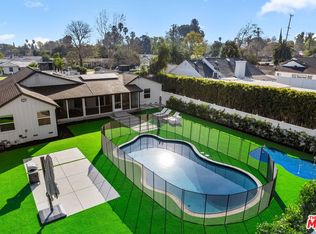Situated within WALKING DISTANCE of a vibrant section of Ventura Boulevard, tenants will have access to a diverse culinary scene, featuring an array of SHOPS and acclaimed RESTAURANTS serving cuisines from all over the world. Spanning 1625 ft. , and featuring 4 BEDROOMS and 2 BATHROOMS, an OPEN FLOOR PLAN, and a spacious master suite with a slider leading to the courtyard. The chef's kitchen, boasting a large ISLAND with SEATING for 5, is ideal for entertaining. This home is thoughtfully designed with full and three-quarter bathrooms, WALK-IN SHOWERS, semi-custom kitchen cabinets, high-end appliances, QUARTZ countertops, TANKLESS WATER HEATER, NEW WINDOWS, NEW ROOF, NEW PLUMBING, NEW HVAC systems, NEW smooth STUCCO, and private yard. Almost like new construction! Convenient extra features include a CIRCULAR DRIVEWAY, ensuring ample off-street parking. The home's expansive backyard offers privacy, MATURE FRUIT TREES, and plenty of space for a pool. This versatile property caters to diverse needs, offering ample space for multigenerational families or transitional housing for those waiting to rebuild their lost homes. The garage was converted to an ADU with its own address, yard space, driveway, and meter. The ADU has been rented out already. The main house has excellent privacy, but there is no garage.
House for rent
$5,950/mo
22919 Leonora Dr, Woodland Hills, CA 91367
4beds
1,625sqft
Price may not include required fees and charges.
Singlefamily
Available now
Cats, small dogs OK
Central air
In kitchen laundry
Driveway parking
Central, forced air
What's special
Mature fruit treesPrivate yardNew roofExpansive backyardCircular drivewayNew windowsSemi-custom kitchen cabinets
- 63 days
- on Zillow |
- -- |
- -- |
Travel times
Add up to $600/yr to your down payment
Consider a first-time homebuyer savings account designed to grow your down payment with up to a 6% match & 4.15% APY.
Facts & features
Interior
Bedrooms & bathrooms
- Bedrooms: 4
- Bathrooms: 2
- Full bathrooms: 1
- 3/4 bathrooms: 1
Rooms
- Room types: Dining Room, Office
Heating
- Central, Forced Air
Cooling
- Central Air
Appliances
- Included: Dishwasher, Oven, Stove
- Laundry: In Kitchen, In Unit, Stacked
Features
- All Bedrooms Down, Bedroom on Main Level, Breakfast Bar, Eat-in Kitchen, Main Level Primary, Open Floorplan, Primary Suite, Quartz Counters, Recessed Lighting, Separate/Formal Dining Room, Walk-In Closet(s)
Interior area
- Total interior livable area: 1,625 sqft
Video & virtual tour
Property
Parking
- Parking features: Driveway
- Details: Contact manager
Features
- Stories: 1
- Patio & porch: Patio
- Exterior features: Contact manager
- Has view: Yes
- View description: Contact manager
Details
- Parcel number: 2042016012
Construction
Type & style
- Home type: SingleFamily
- Property subtype: SingleFamily
Materials
- Roof: Shake Shingle
Condition
- Year built: 1948
Community & HOA
Location
- Region: Woodland Hills
Financial & listing details
- Lease term: 12 Months
Price history
| Date | Event | Price |
|---|---|---|
| 7/25/2025 | Price change | $5,950-4.8%$4/sqft |
Source: CRMLS #SR25141714 | ||
| 7/22/2025 | Price change | $6,250-3.8%$4/sqft |
Source: CRMLS #SR25141714 | ||
| 6/24/2025 | Listed for rent | $6,500$4/sqft |
Source: CRMLS #SR25141714 | ||
| 6/23/2025 | Listing removed | $6,500$4/sqft |
Source: CRMLS #SR25116165 | ||
| 5/24/2025 | Listed for rent | $6,500$4/sqft |
Source: CRMLS #SR25116165 | ||
![[object Object]](https://photos.zillowstatic.com/fp/337b851920285e92880d1e51dfb4f743-p_i.jpg)
