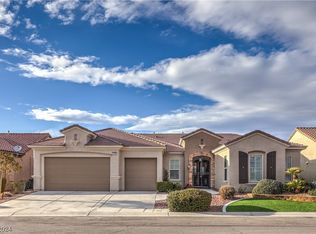Closed
$692,000
2292 Aztec Ruin Way, Henderson, NV 89044
2beds
2,638sqft
Single Family Residence
Built in 2007
7,840.8 Square Feet Lot
$758,100 Zestimate®
$262/sqft
$2,888 Estimated rent
Home value
$758,100
$713,000 - $811,000
$2,888/mo
Zestimate® history
Loading...
Owner options
Explore your selling options
What's special
This spectacular "dual-master" 2.5 BA (2638 sq ft) Saratoga model is absolutely gorgeous inside & out. Home sits on a quiet interior street just 2-blocks from Liberty Community Center & hiking trails. Curb appeal begins w/fresh exterior paint, Pebble Stone walkway/driveway, custom gated entry, lush palm & turf landscape. Interior highlights include designer paint treatments, engineered wood flooring, custom bookshelf/TV built-ins, fireplace, custom shutters, wet bar, large center island granite kitchen w/white cabinets, SS appliances, large pantry, multiple dining areas, custom light features, custom vanity in 1/2 bath, oversized primary bedroom w/large bath & shower area, walk-in closet w/custom cabinets, large laundry room. North-facing rear yard sits on an elevated lot w/great views, expanded patio deck w/custom cover, built-in BBQ island, turf & easy care landscape, fenced all sides, Rolladen shutters, 2.5 car garage. Low taxes & HOA fees & no LID/SID. Beautiful & move-in ready!
Zillow last checked: 8 hours ago
Listing updated: October 29, 2024 at 12:32am
Listed by:
Lisa Schmidt S.0182478 702-612-3047,
Simply Vegas
Bought with:
James Desio, B.1000835
Desio Realty Group
Source: LVR,MLS#: 2478667 Originating MLS: Greater Las Vegas Association of Realtors Inc
Originating MLS: Greater Las Vegas Association of Realtors Inc
Facts & features
Interior
Bedrooms & bathrooms
- Bedrooms: 2
- Bathrooms: 3
- Full bathrooms: 2
- 1/2 bathrooms: 1
Primary bedroom
- Description: Bedroom With Bath Downstairs,Ceiling Fan,Ceiling Light,Closet,Custom Closet,Walk-In Closet(s)
- Dimensions: 22x16
Bedroom 2
- Description: Ceiling Fan,Ceiling Light,Closet,Downstairs,Walk-In Closet(s),With Bath
- Dimensions: 16x13
Den
- Description: Ceiling Fan
- Dimensions: 14x12
Dining room
- Description: Family Room/Dining Combo
- Dimensions: 20x13
Great room
- Description: Built-In Entertainment Center,Downstairs,Media Center,Wet Bar
- Dimensions: 28x20
Kitchen
- Description: Breakfast Bar/Counter,Breakfast Nook/Eating Area,Custom Cabinets,Granite Countertops,Island,Lighting Recessed,Pantry,Stainless Steel Appliances
- Dimensions: 13x14
Heating
- Gas, Multiple Heating Units
Cooling
- Central Air, Electric, 2 Units
Appliances
- Included: Built-In Gas Oven, Dryer, Dishwasher, ENERGY STAR Qualified Appliances, Gas Cooktop, Disposal, Gas Water Heater, Microwave, Refrigerator, Water Softener Owned, Water Heater, Washer
- Laundry: Gas Dryer Hookup, Main Level, Laundry Room
Features
- Bedroom on Main Level, Ceiling Fan(s), Primary Downstairs, Window Treatments
- Flooring: Hardwood, Laminate
- Windows: Double Pane Windows, Plantation Shutters
- Number of fireplaces: 1
- Fireplace features: Gas, Great Room
Interior area
- Total structure area: 2,638
- Total interior livable area: 2,638 sqft
Property
Parking
- Total spaces: 2
- Parking features: Attached, Epoxy Flooring, Garage, Garage Door Opener, Shelves
- Attached garage spaces: 2
Features
- Stories: 1
- Patio & porch: Covered, Patio
- Exterior features: Built-in Barbecue, Barbecue, Burglar Bar, Patio, Private Yard, Storm/Security Shutters, Sprinkler/Irrigation
- Pool features: Association, Community
- Fencing: Block,Back Yard,Wrought Iron
Lot
- Size: 7,840 sqft
- Features: Drip Irrigation/Bubblers, Desert Landscaping, Sprinklers In Rear, Sprinklers In Front, Landscaped, Rocks, < 1/4 Acre
Details
- Parcel number: 19018815088
- Zoning description: Single Family
- Horse amenities: None
Construction
Type & style
- Home type: SingleFamily
- Architectural style: One Story
- Property subtype: Single Family Residence
Materials
- Roof: Tile
Condition
- Excellent,Resale
- Year built: 2007
Details
- Builder model: Saratoga
- Builder name: Pulte
Utilities & green energy
- Electric: Photovoltaics None
- Sewer: Public Sewer
- Water: Public
- Utilities for property: Cable Available
Green energy
- Energy efficient items: Doors, Solar Screens, Windows
Community & neighborhood
Security
- Security features: Controlled Access
Community
- Community features: Pool
Senior living
- Senior community: Yes
Location
- Region: Henderson
- Subdivision: Sun City Anthem
HOA & financial
HOA
- Has HOA: Yes
- Amenities included: Business Center, Clubhouse, Fitness Center, Golf Course, Jogging Path, Pickleball, Pool, Recreation Room, Security, Media Room
- Services included: Association Management, Clubhouse, Recreation Facilities, Security
- Association name: Sun City Anthem
- Association phone: 702-614-5800
- Second HOA fee: $414 quarterly
Other
Other facts
- Listing agreement: Exclusive Right To Sell
- Listing terms: Cash,Conventional,VA Loan
Price history
| Date | Event | Price |
|---|---|---|
| 10/30/2023 | Sold | $692,000-0.4%$262/sqft |
Source: | ||
| 9/27/2023 | Contingent | $695,000$263/sqft |
Source: | ||
| 9/22/2023 | Price change | $695,000-7.2%$263/sqft |
Source: | ||
| 7/10/2023 | Price change | $749,000-3.3%$284/sqft |
Source: | ||
| 5/12/2023 | Price change | $774,900-2.5%$294/sqft |
Source: | ||
Public tax history
| Year | Property taxes | Tax assessment |
|---|---|---|
| 2025 | $4,412 +3% | $194,495 +7.5% |
| 2024 | $4,284 +29.5% | $180,920 +12.5% |
| 2023 | $3,307 +2.3% | $160,789 +7.6% |
Find assessor info on the county website
Neighborhood: Anthem
Nearby schools
GreatSchools rating
- 9/10Shirley & Bill Wallin Elementary SchoolGrades: PK-5Distance: 0.7 mi
- 8/10Del E Webb Middle SchoolGrades: 6-8Distance: 2.7 mi
- 5/10Liberty High SchoolGrades: 9-12Distance: 4.9 mi
Schools provided by the listing agent
- Elementary: Wallin, Shirley & Bill,Wallin, Shirley & Bill
- Middle: Webb, Del E.
- High: Liberty
Source: LVR. This data may not be complete. We recommend contacting the local school district to confirm school assignments for this home.
Get a cash offer in 3 minutes
Find out how much your home could sell for in as little as 3 minutes with a no-obligation cash offer.
Estimated market value
$758,100
Get a cash offer in 3 minutes
Find out how much your home could sell for in as little as 3 minutes with a no-obligation cash offer.
Estimated market value
$758,100
