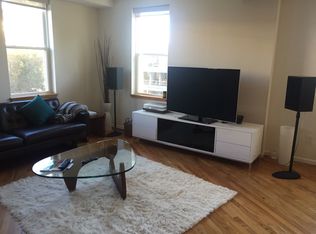Incredible opportunity in the heart of Adams Morgan! Fantastic location adjacent to Marie Reed Rec Center and Elem School and three blocks north of the U Street corridor! This gorgeous Victorian style row home offers 2bd/2.5Ba on the top two floors and a recently completed high-end 1bd/1ba mother-in-law suite with separate entrance on the bottom floor! There is interior access to the lower level, so it can be utilized as an additional living space for the home or separated for a roommate, guest, nanny, etc. as needed. The main level offers an open floorplan with a large living room, a spacious dining room with a gas fireplace, and a custom built-in wine bar with marble top. The bright kitchen features natural wood cabinets, stainless appliances (gas cooking), and a subway tile backsplash. There is a powder room on the main level as well. Upstairs you will find an expansive master suite with walk-in closet and large recently renovated master bathroom. The expansive second bedroom easily doubles as a home office space and features custom built in's and dual closets. The hall bath is nicely appointed, and there is a full-size stackable washer/dryer on the second level. The lower level suite was added in 2016 and features a well-designed living space with built-in storage open to a gorgeous, fully equipped kitchen with eating area. Just down the hall from the main living space, you will find a spacious bedroom with egress window, a high-end full bath, a large walk-in closet, and additional storage areas. The lower level has its own separate stackable washer/dryer as well. The owner replaced the HVAC in 2016, upgraded the electrical panels, and added a new hot water heater. There are two tandem surface parking spaces in the rear. Truly a unique property, don't miss this one!
This property is off market, which means it's not currently listed for sale or rent on Zillow. This may be different from what's available on other websites or public sources.


