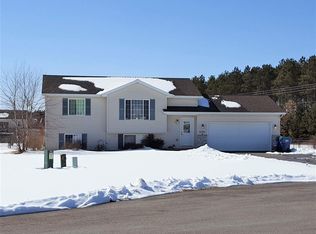Closed
$315,000
2292 CRYSTAL VIEW DRIVE, Kronenwetter, WI 54455
4beds
1,660sqft
Single Family Residence
Built in 2004
0.5 Acres Lot
$327,700 Zestimate®
$190/sqft
$2,098 Estimated rent
Home value
$327,700
$269,000 - $400,000
$2,098/mo
Zestimate® history
Loading...
Owner options
Explore your selling options
What's special
*BACK ON THE MARKET, AT NO FAULT OF THE SELLERS* Nestled on a spacious 0.5-acre corner lot, this well-maintained bi-level home offers the perfect blend of comfort and convenience with 4 bedrooms, 2 full baths, and numerous updates throughout. The main level features two spacious bedrooms, a full bath, and an inviting living space, with a patio door leading to the deck for effortless outdoor entertaining. The lower level expands your living area with two additional bedrooms, a second full bath, and a cozy family room?ideal for relaxing or hosting guests. The fenced backyard boasts a custom fire pit and a stamped concrete patio, creating a perfect setting for gatherings or quiet evenings under the stars. The attached 2-car garage includes a newer garage door and opener for added convenience. With professional landscaping enhancing its curb appeal and a thoughtful layout designed for functionality, this move-in-ready home is ready for you to enjoy. Schedule your showing today!
Zillow last checked: 10 hours ago
Listing updated: June 26, 2025 at 12:17pm
Listed by:
ALLEN PHOTOPOULOS Phone:651-925-7687,
JONES REAL ESTATE GROUP
Bought with:
Harvey Sierk Realtors
Source: WIREX MLS,MLS#: 22500908 Originating MLS: Central WI Board of REALTORS
Originating MLS: Central WI Board of REALTORS
Facts & features
Interior
Bedrooms & bathrooms
- Bedrooms: 4
- Bathrooms: 2
- Full bathrooms: 2
- Main level bedrooms: 2
Primary bedroom
- Level: Main
- Area: 140
- Dimensions: 10 x 14
Bedroom 2
- Level: Main
- Area: 108
- Dimensions: 9 x 12
Bedroom 3
- Level: Lower
- Area: 140
- Dimensions: 10 x 14
Bedroom 4
- Level: Lower
- Area: 132
- Dimensions: 12 x 11
Family room
- Level: Lower
- Area: 240
- Dimensions: 12 x 20
Kitchen
- Level: Main
- Area: 99
- Dimensions: 9 x 11
Living room
- Level: Main
- Area: 182
- Dimensions: 13 x 14
Heating
- Natural Gas, Forced Air
Cooling
- Central Air
Appliances
- Included: Refrigerator, Dishwasher, Microwave, Washer, Dryer, Water Softener
Features
- Cathedral/vaulted ceiling, High Speed Internet
- Flooring: Carpet, Vinyl, Tile, Wood
- Basement: Finished,Sump Pump,Concrete
Interior area
- Total structure area: 1,660
- Total interior livable area: 1,660 sqft
- Finished area above ground: 896
- Finished area below ground: 764
Property
Parking
- Total spaces: 2
- Parking features: 2 Car, Attached, Garage Door Opener
- Attached garage spaces: 2
Features
- Levels: Bi-Level
- Patio & porch: Deck, Patio
- Fencing: Fenced Yard
Lot
- Size: 0.50 Acres
- Dimensions: 21780
Details
- Parcel number: 14527080530031
- Special conditions: Arms Length
Construction
Type & style
- Home type: SingleFamily
- Property subtype: Single Family Residence
Materials
- Vinyl Siding
- Roof: Shingle
Condition
- 21+ Years
- New construction: No
- Year built: 2004
Utilities & green energy
- Sewer: Public Sewer
- Water: Public
Community & neighborhood
Security
- Security features: Smoke Detector(s)
Location
- Region: Mosinee
- Municipality: Kronenwetter
Other
Other facts
- Listing terms: Arms Length Sale
Price history
| Date | Event | Price |
|---|---|---|
| 6/26/2025 | Sold | $315,000$190/sqft |
Source: | ||
| 5/15/2025 | Contingent | $315,000$190/sqft |
Source: | ||
| 5/5/2025 | Price change | $315,000-3.1%$190/sqft |
Source: | ||
| 4/28/2025 | Listed for sale | $325,000+3.2%$196/sqft |
Source: | ||
| 3/19/2025 | Contingent | $315,000$190/sqft |
Source: | ||
Public tax history
| Year | Property taxes | Tax assessment |
|---|---|---|
| 2024 | $2,626 +1.6% | $160,100 |
| 2023 | $2,586 -8.4% | $160,100 |
| 2022 | $2,823 +3.3% | $160,100 |
Find assessor info on the county website
Neighborhood: 54455
Nearby schools
GreatSchools rating
- 3/10Evergreen Elementary SchoolGrades: PK-5Distance: 2.2 mi
- 9/10D C Everest Junior High SchoolGrades: 8-9Distance: 3.5 mi
- 6/10D C Everest High SchoolGrades: 10-12Distance: 3.2 mi
Schools provided by the listing agent
- Middle: D C Everest
- High: D C Everest
- District: D C Everest
Source: WIREX MLS. This data may not be complete. We recommend contacting the local school district to confirm school assignments for this home.

Get pre-qualified for a loan
At Zillow Home Loans, we can pre-qualify you in as little as 5 minutes with no impact to your credit score.An equal housing lender. NMLS #10287.
Sell for more on Zillow
Get a free Zillow Showcase℠ listing and you could sell for .
$327,700
2% more+ $6,554
With Zillow Showcase(estimated)
$334,254
