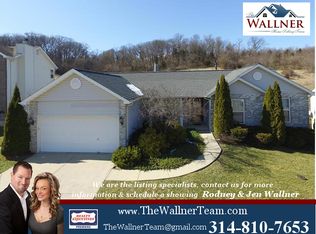Closed
Listing Provided by:
Rodney Wallner 314-250-5050,
Berkshire Hathaway HomeServices Select Properties
Bought with: Keller Williams Realty St. Louis
Price Unknown
2292 Fairway, High Ridge, MO 63049
4beds
3,441sqft
Single Family Residence
Built in 2000
0.34 Acres Lot
$492,500 Zestimate®
$--/sqft
$3,019 Estimated rent
Home value
$492,500
$438,000 - $552,000
$3,019/mo
Zestimate® history
Loading...
Owner options
Explore your selling options
What's special
Impressive brick home on a premium golf course lot! This beautiful 2-story home in the sought-after Fairways of Sugar Creek subdivision offers outstanding curb appeal with 4 beds/3.5 baths, main floor laundry, 3 car oversized garage, & prime lot backing directly to the golf course! Inside, you'll find a spacious layout. The main level features a living room with cozy gas fireplace, a formal dining room, & a bright great room with bay window. The kitchen is equipped with custom cabinetry, plenty of counter space, a center island, & a breakfast area that opens directly to a large deck—perfect for outdoor entertaining or peaceful morning coffee overlooking the green. Upstairs, the vaulted master suite includes a walk-in closet & luxurious en-suite bath with a separate shower & garden tub. Finished walk-out lower level with a spacious rec room & full bath. Custom patio & a large backyard ideal for gatherings or relaxing. Additional amenities include sprinkler system for yard & gardens as well as a water softener. This home perfectly balances comfort & style! Schedule your showing today!
Zillow last checked: 8 hours ago
Listing updated: October 02, 2025 at 11:03am
Listing Provided by:
Rodney Wallner 314-250-5050,
Berkshire Hathaway HomeServices Select Properties
Bought with:
Josh Voyles, 2003015129
Keller Williams Realty St. Louis
Source: MARIS,MLS#: 25050348 Originating MLS: St. Louis Association of REALTORS
Originating MLS: St. Louis Association of REALTORS
Facts & features
Interior
Bedrooms & bathrooms
- Bedrooms: 4
- Bathrooms: 4
- Full bathrooms: 3
- 1/2 bathrooms: 1
- Main level bathrooms: 1
Primary bedroom
- Level: Upper
- Area: 204
- Dimensions: 17x12
Bedroom
- Level: Upper
- Area: 132
- Dimensions: 12x11
Bedroom
- Level: Upper
- Area: 168
- Dimensions: 14x12
Bedroom
- Level: Upper
- Area: 120
- Dimensions: 12x10
Dining room
- Level: Main
- Area: 144
- Dimensions: 12x12
Family room
- Level: Main
- Area: 240
- Dimensions: 16x15
Kitchen
- Level: Main
- Area: 216
- Dimensions: 18x12
Living room
- Level: Main
- Area: 156
- Dimensions: 13x12
Heating
- Forced Air, Natural Gas
Cooling
- Ceiling Fan(s), Central Air, Electric
Appliances
- Included: Dishwasher, Disposal, Microwave, Electric Oven, Electric Range, Trash Compactor, Gas Water Heater
- Laundry: Main Level
Features
- Breakfast Room, Custom Cabinetry, Double Vanity, Eat-in Kitchen, High Speed Internet, Kitchen Island, Kitchen/Dining Room Combo, Open Floorplan, Pantry, Separate Dining, Special Millwork, Tub, Vaulted Ceiling(s), Walk-In Closet(s)
- Flooring: Carpet, Hardwood
- Doors: French Doors, Panel Door(s)
- Windows: Bay Window(s)
- Basement: Partially Finished,Storage Space,Walk-Out Access
- Has fireplace: Yes
- Fireplace features: Living Room
Interior area
- Total structure area: 3,441
- Total interior livable area: 3,441 sqft
- Finished area above ground: 2,313
- Finished area below ground: 1,128
Property
Parking
- Total spaces: 3
- Parking features: Attached, Garage, Garage Door Opener, Oversized
- Attached garage spaces: 3
Features
- Levels: Two
- Patio & porch: Covered, Deck
- Fencing: Electric
Lot
- Size: 0.34 Acres
- Dimensions: .34
- Features: Adjoins Wooded Area, Level, On Golf Course, Sprinklers In Front, Sprinklers In Rear
Details
- Parcel number: 036.013.01001001.10
- Special conditions: Standard
Construction
Type & style
- Home type: SingleFamily
- Architectural style: Traditional
- Property subtype: Single Family Residence
Materials
- Brick Veneer, Vinyl Siding
Condition
- Year built: 2000
Utilities & green energy
- Sewer: Public Sewer
- Water: Public
- Utilities for property: Natural Gas Available, Underground Utilities
Community & neighborhood
Security
- Security features: Security System Owned, Smoke Detector(s)
Location
- Region: High Ridge
- Subdivision: Fairways Sugar Creek
HOA & financial
HOA
- Has HOA: Yes
- HOA fee: $500 annually
- Services included: Maintenance Grounds, Maintenance Parking/Roads, Snow Removal
- Association name: Fairways of Sugar Creek
Other
Other facts
- Listing terms: Cash,Conventional,FHA,VA Loan
- Ownership: Private
- Road surface type: Concrete
Price history
| Date | Event | Price |
|---|---|---|
| 10/2/2025 | Sold | -- |
Source: | ||
| 8/11/2025 | Pending sale | $489,999$142/sqft |
Source: | ||
| 8/9/2025 | Price change | $489,999-2%$142/sqft |
Source: | ||
| 7/30/2025 | Listed for sale | $500,000+72.5%$145/sqft |
Source: | ||
| 4/6/2018 | Sold | -- |
Source: | ||
Public tax history
| Year | Property taxes | Tax assessment |
|---|---|---|
| 2025 | $4,067 +7.1% | $57,100 +8.6% |
| 2024 | $3,798 +0.5% | $52,600 |
| 2023 | $3,778 +8.4% | $52,600 +8.5% |
Find assessor info on the county website
Neighborhood: 63049
Nearby schools
GreatSchools rating
- 7/10Brennan Woods Elementary SchoolGrades: K-5Distance: 1.1 mi
- 5/10Wood Ridge Middle SchoolGrades: 6-8Distance: 0.8 mi
- 6/10Northwest High SchoolGrades: 9-12Distance: 9.1 mi
Schools provided by the listing agent
- Elementary: Brennan Woods Elem.
- Middle: Wood Ridge Middle School
- High: Northwest High
Source: MARIS. This data may not be complete. We recommend contacting the local school district to confirm school assignments for this home.
Get a cash offer in 3 minutes
Find out how much your home could sell for in as little as 3 minutes with a no-obligation cash offer.
Estimated market value$492,500
Get a cash offer in 3 minutes
Find out how much your home could sell for in as little as 3 minutes with a no-obligation cash offer.
Estimated market value
$492,500
