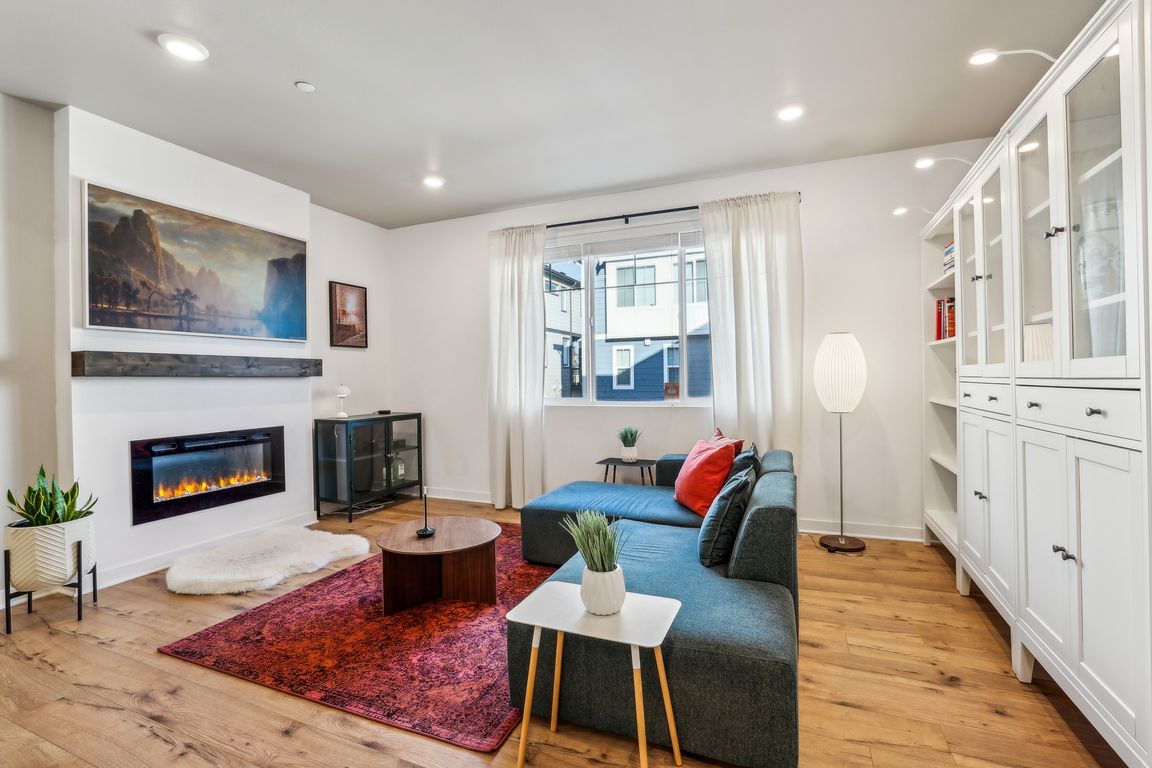
Active
$799,000
3beds
1,717sqft
22924 80th Place W #B, Edmonds, WA 98026
3beds
1,717sqft
Townhouse
Built in 2023
1,306 sqft
2 Attached garage spaces
$465 price/sqft
$404 monthly HOA fee
What's special
Heated covered balconyPrivate officeLarge islandSpacious primary suiteWalk-in closetEn-suite bathEn-suite walk-in shower
1% CLOSING CREDIT! This beautifully designed 2023 Westcott build 3 bed + office townhome combines modern living & convenience in the highly sought-after Braes Park community in Edmonds! The 1st floor features 1 bed & full bath, perfect for guests or multi-gen living. The main floor showcases an open living room ...
- 54 days |
- 433 |
- 10 |
Source: NWMLS,MLS#: 2428084
Travel times
Living Room
Kitchen
Primary Bedroom
Zillow last checked: 7 hours ago
Listing updated: October 01, 2025 at 01:08pm
Listed by:
Heidi Wyatt,
Tribeca NW Real Estate
Source: NWMLS,MLS#: 2428084
Facts & features
Interior
Bedrooms & bathrooms
- Bedrooms: 3
- Bathrooms: 4
- Full bathrooms: 2
- 3/4 bathrooms: 1
- 1/2 bathrooms: 1
- Main level bathrooms: 1
Bedroom
- Level: Lower
Bathroom full
- Level: Lower
Other
- Level: Main
Den office
- Level: Main
Dining room
- Level: Main
Entry hall
- Level: Lower
Family room
- Level: Main
Kitchen with eating space
- Level: Main
Living room
- Level: Main
Heating
- Fireplace, Ductless, Heat Pump, Wall Unit(s), Electric
Cooling
- Ductless, Heat Pump
Appliances
- Included: Dishwasher(s), Disposal, Dryer(s), Microwave(s), Refrigerator(s), Stove(s)/Range(s), Washer(s), Garbage Disposal, Water Heater: 1, Water Heater Location: Downstairs Closet
Features
- Bath Off Primary, Dining Room
- Flooring: Ceramic Tile, Vinyl Plank, Carpet
- Windows: Double Pane/Storm Window
- Number of fireplaces: 1
- Fireplace features: Electric, Main Level: 1, Fireplace
Interior area
- Total structure area: 1,717
- Total interior livable area: 1,717 sqft
Video & virtual tour
Property
Parking
- Total spaces: 2
- Parking features: Attached Garage, Off Street
- Attached garage spaces: 2
Features
- Levels: Multi/Split
- Entry location: Lower
- Patio & porch: Bath Off Primary, Double Pane/Storm Window, Dining Room, Fireplace, Walk-In Closet(s), Water Heater
- Has view: Yes
- View description: Territorial
Lot
- Size: 1,306.8 Square Feet
- Features: Curbs, Paved, Sidewalk, Dog Run, Electric Car Charging, Patio, Sprinkler System
Details
- Parcel number: 01223400001200
- Special conditions: Standard
Construction
Type & style
- Home type: Townhouse
- Property subtype: Townhouse
Materials
- Cement Planked, Cement Plank
- Foundation: Poured Concrete
- Roof: Composition
Condition
- Year built: 2023
- Major remodel year: 2023
Utilities & green energy
- Sewer: Available, Sewer Connected
- Water: Community, Public
Community & HOA
Community
- Features: CCRs, Playground
- Subdivision: Edmonds
HOA
- HOA fee: $404 monthly
- HOA phone: 425-949-4585
Location
- Region: Edmonds
Financial & listing details
- Price per square foot: $465/sqft
- Tax assessed value: $677,300
- Annual tax amount: $5,621
- Date on market: 3/6/2025
- Listing terms: Cash Out,Conventional,FHA,Lease Purchase,VA Loan
- Inclusions: Dishwasher(s), Dryer(s), Garbage Disposal, Microwave(s), Refrigerator(s), Stove(s)/Range(s), Washer(s)
- Cumulative days on market: 235 days