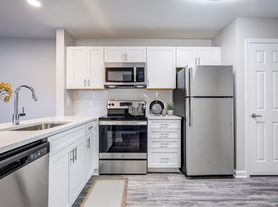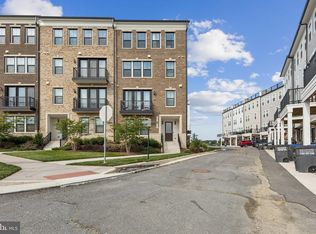Spacious 3BR/3.5BA CORNER Townhome in Prime Sterling Location 2,932 Sq Ft of Comfort & Style
Welcome to your next home at 22924 Lacey Oak Terrace, a beautifully maintained FRESHLY PAINTED 3-level townhome offering nearly 3,000 square feet of elegant living space in the heart of Sterling. Built in 2013, this residence combines modern amenities with a warm, inviting layout perfect for families, professionals, or anyone seeking comfort and convenience.
3 Bedrooms | 3 Full + 1 Half Bathrooms
2,932 Sq Ft | 2-Car Attached Garage
Front of Park Views | Quiet Community
Features You'll Love:
Open-concept main level with hardwood floors and abundant natural light
Gourmet kitchen with UPGRADED GE Profile Stainless steel appliances, granite countertops, and ample cabinetry
Spacious primary suite with walk-in closet and en-suite bath with JACUZZI
Fully finished basement ideal for a home office, gym, or guest suite
Private deck with serene park views perfect for morning coffee or evening relaxation
Central heating and cooling, plus energy-efficient windows
Washer & dryer in unit
Community & Location:
Located in a quiet, well-maintained neighborhood with a kids play area right opposite to the house.
Easy access to Route 28, Dulles Greenway (267), and Dulles Airport
Minutes from shopping, dining, and entertainment at Dulles Town Center
Zoned for Forest Grove Elementary, Sterling Middle, and Park View High School
Available for immediate move-in
No smoking | Pets considered on a case-by-case basis
Townhouse for rent
Accepts Zillow applications
$3,295/mo
22924 Lacey Oak Ter, Sterling, VA 20166
3beds
2,932sqft
Price may not include required fees and charges.
Townhouse
Available now
Cats, small dogs OK
Central air
In unit laundry
Attached garage parking
Forced air
What's special
Fully finished basementOpen-concept main levelGranite countertopsCorner townhomeEn-suite bath with jacuzziModern amenitiesAbundant natural light
- 40 days |
- -- |
- -- |
Zillow last checked: 9 hours ago
Listing updated: December 05, 2025 at 09:24am
Travel times
Facts & features
Interior
Bedrooms & bathrooms
- Bedrooms: 3
- Bathrooms: 4
- Full bathrooms: 3
- 1/2 bathrooms: 1
Heating
- Forced Air
Cooling
- Central Air
Appliances
- Included: Dishwasher, Dryer, Freezer, Microwave, Oven, Refrigerator, Washer
- Laundry: In Unit
Features
- Walk In Closet
- Flooring: Carpet, Hardwood, Tile
Interior area
- Total interior livable area: 2,932 sqft
Property
Parking
- Parking features: Attached
- Has attached garage: Yes
- Details: Contact manager
Features
- Exterior features: Electric Vehicle Charging Station, Heating system: Forced Air, Walk In Closet
Details
- Parcel number: 034303865000
Construction
Type & style
- Home type: Townhouse
- Property subtype: Townhouse
Building
Management
- Pets allowed: Yes
Community & HOA
Location
- Region: Sterling
Financial & listing details
- Lease term: 1 Year
Price history
| Date | Event | Price |
|---|---|---|
| 10/22/2025 | Price change | $3,295-2.9%$1/sqft |
Source: Zillow Rentals | ||
| 10/16/2025 | Price change | $3,395-2.9%$1/sqft |
Source: Zillow Rentals | ||
| 9/16/2025 | Listed for rent | $3,495$1/sqft |
Source: Zillow Rentals | ||
| 6/20/2013 | Sold | $473,000$161/sqft |
Source: Agent Provided | ||

