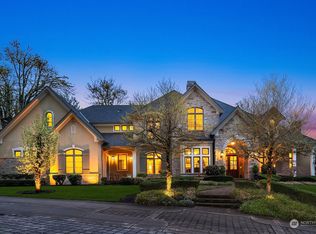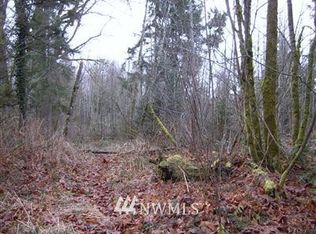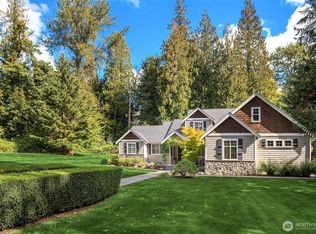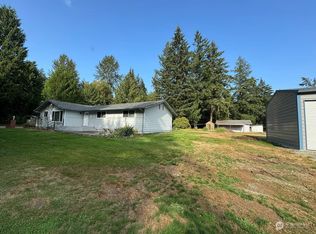Sold
Listed by:
Melissa Schuldt,
RE/MAX Integrity
Bought with: Specialty Real Estate Group
$2,100,000
22926 257th Avenue SE, Maple Valley, WA 98038
4beds
4,794sqft
Single Family Residence
Built in 2017
1.96 Acres Lot
$2,053,600 Zestimate®
$438/sqft
$5,872 Estimated rent
Home value
$2,053,600
$1.89M - $2.24M
$5,872/mo
Zestimate® history
Loading...
Owner options
Explore your selling options
What's special
Discover luxury living in this 4-bedroom Curtis Lang Custom rambler nestled in a private gated community, within the Tahoma School District. The HUGE great room offers endless opportunities for entertaining, the spacious kitchen flows seamlessly into open living areas and to outdoor living. The primary suite is a retreat, boasting dual walk-in closets & soaking tub. Upstairs, enjoy a spacious bonus room w/ an additional bedroom and bath, adding flexibility to this one-of-a-kind property. This home has been refreshed w/ new carpet and fresh interior paint, creating a move-in ready home. This home offers nearly 2 private acres of tranquility. Equipped w/ indoor & outdoor sprinkler systems. Leaf Guard Gutters. Invisible fence. Pre-Inspected.
Zillow last checked: 8 hours ago
Listing updated: January 05, 2025 at 04:02am
Listed by:
Melissa Schuldt,
RE/MAX Integrity
Bought with:
David Baginskiy, 21005935
Specialty Real Estate Group
Source: NWMLS,MLS#: 2300961
Facts & features
Interior
Bedrooms & bathrooms
- Bedrooms: 4
- Bathrooms: 4
- Full bathrooms: 2
- 3/4 bathrooms: 1
- 1/2 bathrooms: 1
- Main level bathrooms: 3
- Main level bedrooms: 3
Primary bedroom
- Level: Main
Bedroom
- Level: Main
Bedroom
- Level: Second
Bedroom
- Level: Main
Bathroom full
- Level: Second
Bathroom full
- Level: Main
Bathroom three quarter
- Level: Main
Other
- Level: Main
Bonus room
- Level: Second
Den office
- Level: Main
Dining room
- Level: Main
Entry hall
- Level: Main
Other
- Level: Second
Great room
- Level: Main
Kitchen with eating space
- Level: Main
Rec room
- Level: Second
Utility room
- Level: Main
Heating
- Fireplace(s), 90%+ High Efficiency, Forced Air
Cooling
- Central Air
Appliances
- Included: Dishwasher(s), Double Oven, Dryer(s), Microwave(s), Refrigerator(s), Washer(s), Water Heater: Tankless, Water Heater Location: Garage
Features
- Bath Off Primary, Dining Room, Walk-In Pantry
- Flooring: Ceramic Tile, Laminate, Carpet
- Doors: French Doors
- Windows: Double Pane/Storm Window
- Basement: None
- Number of fireplaces: 2
- Fireplace features: See Remarks, Main Level: 2, Fireplace
Interior area
- Total structure area: 4,794
- Total interior livable area: 4,794 sqft
Property
Parking
- Total spaces: 4
- Parking features: Driveway, Attached Garage, Off Street, RV Parking
- Attached garage spaces: 4
Features
- Entry location: Main
- Patio & porch: Bath Off Primary, Ceramic Tile, Double Pane/Storm Window, Dining Room, Fireplace, French Doors, Laminate Hardwood, SMART Wired, Sprinkler System, Vaulted Ceiling(s), Walk-In Closet(s), Walk-In Pantry, Wall to Wall Carpet, Water Heater, Wet Bar
- Has view: Yes
- View description: Territorial
Lot
- Size: 1.96 Acres
- Features: Curbs, Dead End Street, Open Lot, Secluded, Cable TV, Deck, High Speed Internet, Patio, Propane, RV Parking, Sprinkler System
- Topography: Level
- Residential vegetation: Wooded
Details
- Parcel number: 1422069113
- Zoning description: RA5
- Special conditions: Standard
- Other equipment: Leased Equipment: Propane Tank
Construction
Type & style
- Home type: SingleFamily
- Architectural style: Northwest Contemporary
- Property subtype: Single Family Residence
Materials
- Cement Planked, Stone, Wood Products
- Foundation: Poured Concrete
- Roof: Composition
Condition
- Very Good
- Year built: 2017
Details
- Builder name: Curtis Lang Custom Homes
Utilities & green energy
- Electric: Company: PSE
- Sewer: Septic Tank, Company: Septic
- Water: Public, Company: Cedar River
- Utilities for property: Xfinity, Xfinity
Community & neighborhood
Community
- Community features: CCRs, Gated
Location
- Region: Maple Valley
- Subdivision: Maple Valley
HOA & financial
HOA
- HOA fee: $1,600 annually
- Association phone: 425-681-1991
Other
Other facts
- Listing terms: Cash Out,Conventional,FHA,VA Loan
- Cumulative days on market: 148 days
Price history
| Date | Event | Price |
|---|---|---|
| 12/5/2024 | Sold | $2,100,000-4.5%$438/sqft |
Source: | ||
| 11/21/2024 | Pending sale | $2,199,969$459/sqft |
Source: | ||
| 11/14/2024 | Listed for sale | $2,199,969+59.2%$459/sqft |
Source: | ||
| 12/28/2017 | Sold | $1,381,500+376.4%$288/sqft |
Source: | ||
| 8/19/2016 | Sold | $290,000+83.5%$60/sqft |
Source: Public Record | ||
Public tax history
| Year | Property taxes | Tax assessment |
|---|---|---|
| 2024 | $16,721 -0.6% | $1,480,000 +1.5% |
| 2023 | $16,818 -10.9% | $1,458,000 -23.7% |
| 2022 | $18,878 +12.1% | $1,911,000 +35.5% |
Find assessor info on the county website
Neighborhood: 98038
Nearby schools
GreatSchools rating
- 7/10Tahoma ElementaryGrades: PK-5Distance: 1.1 mi
- 8/10Summit Trail Middle SchoolGrades: 6-8Distance: 1.6 mi
- 8/10Tahoma Senior High SchoolGrades: 9-12Distance: 3.1 mi
Schools provided by the listing agent
- Elementary: Tahoma Elementary
- Middle: Summit Trail Middle School
- High: Tahoma Snr High
Source: NWMLS. This data may not be complete. We recommend contacting the local school district to confirm school assignments for this home.
Sell for more on Zillow
Get a free Zillow Showcase℠ listing and you could sell for .
$2,053,600
2% more+ $41,072
With Zillow Showcase(estimated)
$2,094,672


