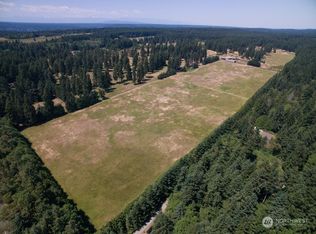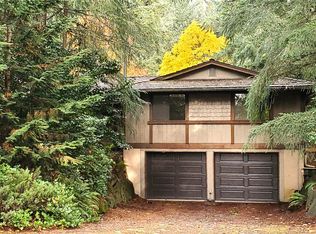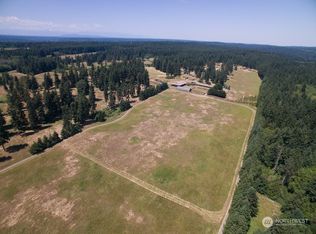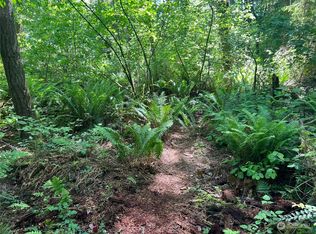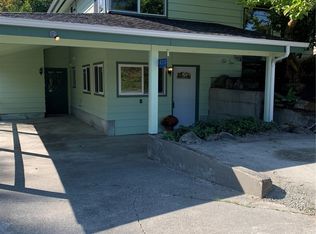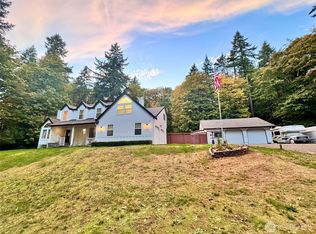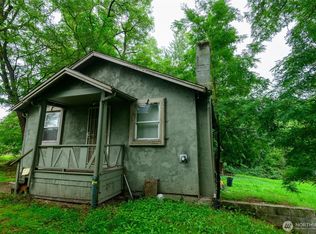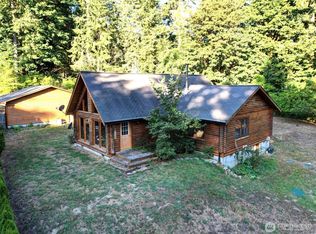Gated Entrance to 10 acres of dry level land with massive Douglas Fir Trees zoned RA-10SO. The property has a main house that is one story with a daylight basement; and a second smaller rental house. Both houses require updating and are Fixers; but each have good potential once remodeled. Both houses are located in private settings with nice open yards and lawns. Each house has separate individual wells/septic and connected to natural gas. An additional bonus to the property is that there is a large "Dome Shaped" covered storage area. Property value is in the Land, Timber, 2 wells and rental income. Seller intends to sell the property "As Is". Property to be sold with the current month-to-month renters in the 2nd smaller rental house.
Active
Listed by:
Brad Vancour,
Realogics Sotheby's Int'l Rlty
$779,000
22930 115th Avenue SW, Vashon, WA 98070
3beds
2,464sqft
Est.:
Single Family Residence
Built in 1990
10 Acres Lot
$734,800 Zestimate®
$316/sqft
$-- HOA
What's special
Main housePrivate settingsDaylight basementMassive douglas fir treesGated entrance
- 216 days |
- 220 |
- 4 |
Zillow last checked: 8 hours ago
Listing updated: 12 hours ago
Listed by:
Brad Vancour,
Realogics Sotheby's Int'l Rlty
Source: NWMLS,MLS#: 2375905
Tour with a local agent
Facts & features
Interior
Bedrooms & bathrooms
- Bedrooms: 3
- Bathrooms: 2
- Full bathrooms: 1
- 3/4 bathrooms: 1
- Main level bathrooms: 2
- Main level bedrooms: 3
Primary bedroom
- Level: Main
Bedroom
- Level: Main
Bedroom
- Level: Main
Bathroom three quarter
- Level: Main
Bathroom full
- Level: Main
Other
- Level: Lower
Dining room
- Level: Main
Entry hall
- Level: Main
Kitchen with eating space
- Level: Main
Living room
- Level: Main
Rec room
- Level: Lower
Utility room
- Level: Lower
Heating
- Fireplace, Forced Air, Electric, Natural Gas, Wood
Cooling
- None
Appliances
- Included: Dishwasher(s), Refrigerator(s), Stove(s)/Range(s), Washer(s), Water Heater: Natural Gas, Water Heater Location: Basement
Features
- Bath Off Primary, Dining Room
- Flooring: Vinyl, Carpet
- Basement: Daylight,Unfinished
- Number of fireplaces: 1
- Fireplace features: Wood Burning, Main Level: 1, Fireplace
Interior area
- Total structure area: 2,464
- Total interior livable area: 2,464 sqft
Property
Parking
- Parking features: None
Features
- Levels: One
- Stories: 1
- Entry location: Main
- Patio & porch: Bath Off Primary, Dining Room, Fireplace, Water Heater
- Has view: Yes
- View description: Territorial
Lot
- Size: 10 Acres
- Features: Secluded, Value In Land, Deck, Fenced-Partially, Gated Entry, Outbuildings
- Topography: Level
- Residential vegetation: Garden Space, Wooded
Details
- Parcel number: 1822039004
- Zoning: RA
- Zoning description: Jurisdiction: County
- Special conditions: Standard
Construction
Type & style
- Home type: SingleFamily
- Architectural style: Traditional
- Property subtype: Single Family Residence
Materials
- Wood Siding
- Foundation: Poured Concrete
- Roof: Composition
Condition
- Fixer
- Year built: 1990
- Major remodel year: 1990
Utilities & green energy
- Electric: Company: PSE
- Sewer: Septic Tank
- Water: Individual Well
Community & HOA
Community
- Subdivision: Vashon Island
Location
- Region: Vashon
Financial & listing details
- Price per square foot: $316/sqft
- Tax assessed value: $1,175,000
- Annual tax amount: $6,296
- Date on market: 6/20/2025
- Cumulative days on market: 179 days
- Listing terms: Cash Out,Conventional
- Inclusions: Dishwasher(s), Refrigerator(s), Stove(s)/Range(s), Washer(s)
- Total actual rent: 1000
- Road surface type: Dirt
Estimated market value
$734,800
$698,000 - $772,000
$3,599/mo
Price history
Price history
| Date | Event | Price |
|---|---|---|
| 12/16/2025 | Listed for sale | $779,000$316/sqft |
Source: | ||
| 11/19/2025 | Pending sale | $779,000$316/sqft |
Source: | ||
| 11/11/2025 | Listed for sale | $779,000$316/sqft |
Source: | ||
| 10/31/2025 | Pending sale | $779,000$316/sqft |
Source: | ||
| 8/13/2025 | Price change | $779,000-12%$316/sqft |
Source: | ||
Public tax history
Public tax history
| Year | Property taxes | Tax assessment |
|---|---|---|
| 2024 | $12,593 -1.4% | $1,175,000 +0.8% |
| 2023 | $12,770 +2% | $1,166,000 -12.1% |
| 2022 | $12,523 +52.1% | $1,327,000 +88.8% |
Find assessor info on the county website
BuyAbility℠ payment
Est. payment
$4,594/mo
Principal & interest
$3789
Property taxes
$532
Home insurance
$273
Climate risks
Neighborhood: 98070
Nearby schools
GreatSchools rating
- 7/10Chautauqua Elementary SchoolGrades: PK-5Distance: 2.4 mi
- 8/10Mcmurray Middle SchoolGrades: 6-8Distance: 2.4 mi
- 9/10Vashon Island High SchoolGrades: 9-12Distance: 2.1 mi
- Loading
- Loading
