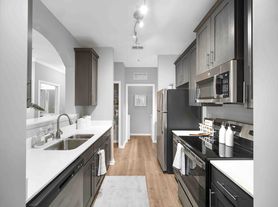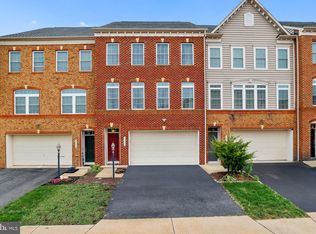With its clean design, freshly painted, abundant natural light, and unbeatable location, this 2,000 square foot prestine end unit townhouse and move-in-ready is perfectly suited for modern Ashburn living. Located in the sought-after Brambleton community, this beautifully maintained 3-bedroom, 2 full bath, 2 half bath end brick front end unit townhome offers the ideal blend of comfort, style, and convenience.
The open-concept main level features bright light through its solar screen windows, spacious living areas, open kitchen with black and steinless steel appliances, and center island is perfect for entertaining. The 3rd level has a small catwalk overlock, primary master suite with a walk-in closet, and private ensuite bath, and two additional bedrooms with organized closet space and a full bath with a laundry closet.
The 1st level recreation, den, office, or living room includes a half bath, and direct access to a two-car garage. Refurbished hardwood wood on all the staircases and main and lower level, and brand new engineer flooring in the upper bedrooms.
Enjoy all that Brambleton has to offer, including community pools, parks, walking trails, a fitness center, and nearby shopping, dining, theaters, farmers market, and entertainment.
Tenant is responsible to pay for all utilities. Including but not limited to electric, gas, and water.
Tennant is responsible for the lawn care and shoveling of snow within property boundary.
First months rent due at signing in the form of a cashier check: $3,450.
Security refundable deposit in the form of a cashier check due at move in.
Pet refundable deposit due at moving in in the form of a cashier check.
Multiple year leasing available.
Tour appointments must be confirmed via email or text.
Townhouse for rent
Accepts Zillow applications
$3,450/mo
22932 Rose Quartz Sq, Ashburn, VA 20148
3beds
2,000sqft
Price may not include required fees and charges.
Townhouse
Available now
Cats, dogs OK
Central air
Hookups laundry
Attached garage parking
Forced air
What's special
Open-concept main levelClean designSolar screen windowsPrivate ensuite bathAbundant natural lightLaundry closetWalk-in closet
- 10 hours |
- -- |
- -- |
Zillow last checked: 8 hours ago
Listing updated: 17 hours ago
Travel times
Facts & features
Interior
Bedrooms & bathrooms
- Bedrooms: 3
- Bathrooms: 4
- Full bathrooms: 4
Heating
- Forced Air
Cooling
- Central Air
Appliances
- Included: Dishwasher, Microwave, Oven, Refrigerator
- Laundry: Hookups
Features
- Walk In Closet
- Flooring: Hardwood, Tile
Interior area
- Total interior livable area: 2,000 sqft
Property
Parking
- Parking features: Attached, Off Street
- Has attached garage: Yes
- Details: Contact manager
Features
- Exterior features: Bicycle storage, Freshly painted throughout, Heating system: Forced Air, Short walking distance to Bramblton shopping center, parks, and recreational areas., Solar screen windows., Walk In Closet
Details
- Parcel number: 159353365000
Construction
Type & style
- Home type: Townhouse
- Property subtype: Townhouse
Building
Management
- Pets allowed: Yes
Community & HOA
Community
- Features: Pool
HOA
- Amenities included: Pool
Location
- Region: Ashburn
Financial & listing details
- Lease term: 1 Year
Price history
| Date | Event | Price |
|---|---|---|
| 12/7/2025 | Listed for rent | $3,450$2/sqft |
Source: Zillow Rentals | ||
| 10/22/2025 | Listing removed | $3,450$2/sqft |
Source: Zillow Rentals | ||
| 10/9/2025 | Price change | $3,450-1.4%$2/sqft |
Source: Zillow Rentals | ||
| 10/8/2025 | Listed for rent | $3,500+48.9%$2/sqft |
Source: Zillow Rentals | ||
| 8/8/2017 | Listing removed | $2,350$1/sqft |
Source: Fairfax Realty, Inc. #LO10007079 | ||

