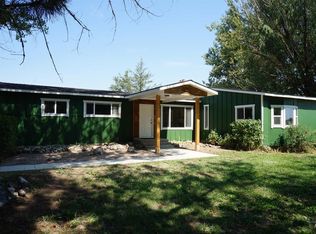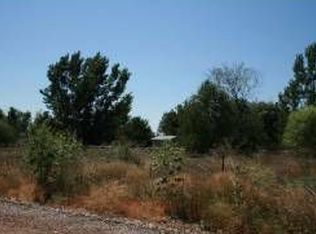Sold
Price Unknown
22934 Bumble Bee Ln, Middleton, ID 83644
3beds
2baths
1,763sqft
Single Family Residence
Built in 1993
2.75 Acres Lot
$603,300 Zestimate®
$--/sqft
$2,017 Estimated rent
Home value
$603,300
$567,000 - $646,000
$2,017/mo
Zestimate® history
Loading...
Owner options
Explore your selling options
What's special
Welcome to this one of a kind country property! The enchanting log cabin, situated on 2.75 acres of serene unobstructed mountain views offers a unique blend of rustic charm with modern comfort. Home boasts lots of storage and built-ins along with an upstairs loft and work area/office on 2nd floor landing. Surrounded by mature trees that include numerous willows, pine, cherry, apple and almond trees along with flourishing blackberry bushes and lush greenery, you'll experience the beauty of the Idaho landscape right at your doorstep. The expansive grounds offer ample space for horses, chickens, goats and all types of animals along with a greenhouse gardening space that includes electricity and RV parking. This property offers quick and easy access to Middleton, Star, schools, and outdoor recreational activities, making it a perfect retreat for those seeking a quiet, rural lifestyle without sacrificing convenience.
Zillow last checked: 8 hours ago
Listing updated: November 07, 2023 at 02:01pm
Listed by:
Deanna Schledewitz 208-250-3208,
Better Homes & Gardens 43North
Bought with:
Kara Christian
Keller Williams Realty Boise
Source: IMLS,MLS#: 98892185
Facts & features
Interior
Bedrooms & bathrooms
- Bedrooms: 3
- Bathrooms: 2
- Main level bathrooms: 1
Primary bedroom
- Level: Upper
- Area: 240
- Dimensions: 15 x 16
Bedroom 2
- Level: Upper
- Area: 121
- Dimensions: 11 x 11
Bedroom 3
- Level: Upper
- Area: 96
- Dimensions: 12 x 8
Kitchen
- Level: Main
- Area: 144
- Dimensions: 12 x 12
Living room
- Level: Main
- Area: 456
- Dimensions: 24 x 19
Office
- Level: Upper
- Area: 154
- Dimensions: 14 x 11
Heating
- Propane
Cooling
- Central Air
Appliances
- Included: Electric Water Heater, Dishwasher, Microwave, Oven/Range Built-In
Features
- Office, Bath-Master, Den/Office, Walk-In Closet(s), Loft, Pantry, Granite Counters, Number of Baths Main Level: 1, Number of Baths Upper Level: 1, Bonus Room Size: 19x32, Bonus Room Level: Upper
- Flooring: Concrete, Tile, Carpet
- Has basement: No
- Has fireplace: Yes
- Fireplace features: Pellet Stove
Interior area
- Total structure area: 1,763
- Total interior livable area: 1,763 sqft
- Finished area above ground: 1,763
- Finished area below ground: 0
Property
Parking
- Total spaces: 2
- Parking features: Garage Door Access, Detached, RV Access/Parking
- Garage spaces: 2
Features
- Levels: Two
- Patio & porch: Covered Patio/Deck
- Fencing: Full,Wire
- Has view: Yes
Lot
- Size: 2.75 Acres
- Features: 1 - 4.99 AC, Garden, Horses, Irrigation Available, Views, Chickens, Cul-De-Sac, Manual Sprinkler System, Irrigation Sprinkler System
Details
- Additional structures: Shop
- Parcel number: R2236550100
- Horses can be raised: Yes
Construction
Type & style
- Home type: SingleFamily
- Property subtype: Single Family Residence
Materials
- Log
- Roof: Metal
Condition
- Year built: 1993
Utilities & green energy
- Sewer: Septic Tank
- Water: Well
- Utilities for property: Electricity Connected
Community & neighborhood
Location
- Region: Middleton
- Subdivision: Greenview Acres
HOA & financial
HOA
- Has HOA: Yes
- HOA fee: $275 annually
Other
Other facts
- Listing terms: Cash,Conventional,FHA,Private Financing Available,USDA Loan,VA Loan
- Ownership: Fee Simple
Price history
Price history is unavailable.
Public tax history
| Year | Property taxes | Tax assessment |
|---|---|---|
| 2025 | -- | $588,480 +10% |
| 2024 | $2,419 +19.4% | $534,980 -0.7% |
| 2023 | $2,025 -11.5% | $538,680 -11.1% |
Find assessor info on the county website
Neighborhood: 83644
Nearby schools
GreatSchools rating
- 8/10Middleton Mill Creek Elementary SchoolGrades: PK-5Distance: 2.3 mi
- NAMiddleton Middle SchoolGrades: 6-8Distance: 3.3 mi
- 8/10Middleton High SchoolGrades: 9-12Distance: 4.4 mi
Schools provided by the listing agent
- Elementary: Middleton Prim
- Middle: Middleton Jr
- High: Middleton
- District: Middleton School District #134
Source: IMLS. This data may not be complete. We recommend contacting the local school district to confirm school assignments for this home.

