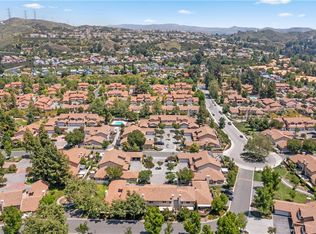Robert Haas DRE #01411713 661-505-3708,
Pinnacle Estate Properties, Inc.,
Kimberly Campbell DRE #01457011 661-705-3200,
Pinnacle Estate Properties, Inc.
22937 Banyan Pl UNIT 282, Santa Clarita, CA 91390
Home value
$594,600
$565,000 - $624,000
$3,100/mo
Loading...
Owner options
Explore your selling options
What's special
Zillow last checked: 8 hours ago
Listing updated: January 26, 2024 at 11:37am
Robert Haas DRE #01411713 661-505-3708,
Pinnacle Estate Properties, Inc.,
Kimberly Campbell DRE #01457011 661-705-3200,
Pinnacle Estate Properties, Inc.
Stanley Taff, DRE #01081114
Century 21 Real Estate Alliance
Facts & features
Interior
Bedrooms & bathrooms
- Bedrooms: 2
- Bathrooms: 3
- Full bathrooms: 3
- Main level bathrooms: 1
Heating
- Central, ENERGY STAR Qualified Equipment, High Efficiency, Natural Gas
Cooling
- Central Air, ENERGY STAR Qualified Equipment, High Efficiency, See Remarks
Appliances
- Included: Dishwasher, ENERGY STAR Qualified Appliances, Electric Range, Disposal, Gas Range, Gas Water Heater, High Efficiency Water Heater, Microwave, Dryer, Washer
- Laundry: Electric Dryer Hookup, Gas Dryer Hookup, In Garage
Features
- Built-in Features, Ceiling Fan(s), Granite Counters, High Ceilings, All Bedrooms Up, Multiple Primary Suites, Primary Suite
- Flooring: Laminate
- Doors: ENERGY STAR Qualified Doors, Sliding Doors
- Windows: Double Pane Windows, Screens, Shutters
- Has fireplace: Yes
- Fireplace features: Gas, Gas Starter, Living Room
- Common walls with other units/homes: 2+ Common Walls
Interior area
- Total interior livable area: 1,209 sqft
Property
Parking
- Total spaces: 2
- Parking features: Concrete, Door-Single, Garage Faces Front, Garage, Garage Door Opener, Paved, Side By Side
- Attached garage spaces: 2
Accessibility
- Accessibility features: Accessible Hallway(s)
Features
- Levels: Two
- Stories: 2
- Entry location: Ground level
- Patio & porch: Concrete, Patio, Stone
- Pool features: Association, Community, Gunite, Gas Heat, In Ground
- Has spa: Yes
- Spa features: Association, Community, Gunite, In Ground
- Fencing: Block
- Has view: Yes
- View description: Hills, Mountain(s)
Lot
- Size: 4.89 Acres
Details
- Parcel number: 3244027186
- Zoning: SCUR2
- Special conditions: Standard
Construction
Type & style
- Home type: Townhouse
- Architectural style: Contemporary
- Property subtype: Townhouse
- Attached to another structure: Yes
Materials
- Drywall, Stucco, Wood Siding, Copper Plumbing
- Foundation: Slab
- Roof: Composition,Common Roof
Condition
- Updated/Remodeled,Turnkey
- New construction: No
- Year built: 1988
Utilities & green energy
- Electric: Electricity - On Property, 220 Volts in Garage
- Sewer: Public Sewer
- Water: Public
- Utilities for property: Cable Connected, Electricity Connected, Natural Gas Connected, Phone Connected, Sewer Connected, Water Connected
Green energy
- Energy efficient items: Appliances
Community & neighborhood
Security
- Security features: Carbon Monoxide Detector(s), Smoke Detector(s)
Community
- Community features: Street Lights, Suburban, Pool
Location
- Region: Santa Clarita
- Subdivision: Mtn. View Courtyards (Mtco)
HOA & financial
HOA
- Has HOA: Yes
- HOA fee: $245 monthly
- Amenities included: Management, Playground, Spa/Hot Tub
- Association name: Seco HOA
- Association phone: 818-778-3331
Other
Other facts
- Listing terms: Cash,Conventional,FHA,Fannie Mae,VA Loan
- Road surface type: Paved
Price history
| Date | Event | Price |
|---|---|---|
| 1/26/2024 | Sold | $602,000+0.7%$498/sqft |
Source: | ||
| 1/3/2024 | Contingent | $598,000$495/sqft |
Source: | ||
| 12/19/2023 | Listed for sale | $598,000+61.6%$495/sqft |
Source: | ||
| 1/27/2021 | Sold | $370,000+23.3%$306/sqft |
Source: Public Record | ||
| 11/26/2013 | Sold | $300,000-11.8%$248/sqft |
Source: Public Record | ||
Public tax history
| Year | Property taxes | Tax assessment |
|---|---|---|
| 2025 | $10,043 +50.8% | $614,040 +70.3% |
| 2024 | $6,659 +4% | $360,540 +2% |
| 2023 | $6,402 +0.8% | $353,471 +2% |
Find assessor info on the county website
Neighborhood: 91390
Nearby schools
GreatSchools rating
- 8/10Mountainview Elementary SchoolGrades: K-6Distance: 0.9 mi
- 7/10Rio Norte Junior High SchoolGrades: 7-8Distance: 1.3 mi
- 10/10Valencia High SchoolGrades: 9-12Distance: 2.2 mi
Schools provided by the listing agent
- Elementary: Mountain View
- Middle: Arroyo Seco
- High: Saugus
Source: CRMLS. This data may not be complete. We recommend contacting the local school district to confirm school assignments for this home.
Get a cash offer in 3 minutes
Find out how much your home could sell for in as little as 3 minutes with a no-obligation cash offer.
$594,600
Get a cash offer in 3 minutes
Find out how much your home could sell for in as little as 3 minutes with a no-obligation cash offer.
$594,600

