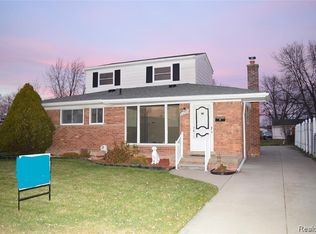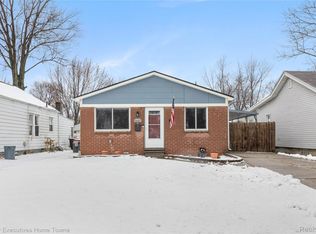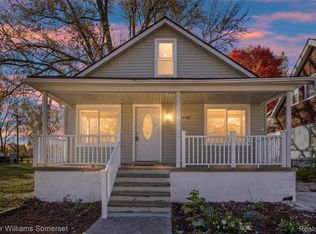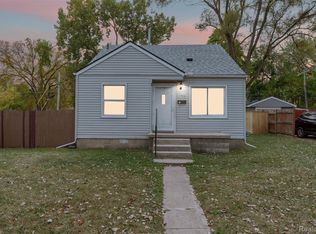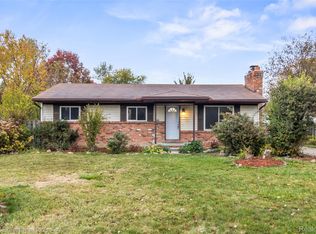Charming 3-Bedroom Renovated Home Near Lake St. Clair
Discover modern comfort in this beautifully renovated 3-bedroom, 1-bathroom single-family home in the heart of St. Clair Shores, MI, just a short stroll from the serene shores of Lake St. Clair. Updated in 2023, this move-in-ready gem blends contemporary style with cozy charm, perfect for families, professionals, or anyone seeking lakeside living with all the modern amenities.
Step inside to find sleek luxury vinyl plank (LVP) flooring throughout, creating a seamless and low-maintenance flow. The fully renovated kitchen boasts elegant stone countertops, stainless steel appliances, and ample cabinetry, ideal for home chefs and entertaining. The updated bathroom features modern fixtures and stylish furnishings, offering a spa-like retreat. A renovated laundry room adds convenience and functionality to your daily routine.
This home offers three spacious bedrooms filled with natural light, providing plenty of space for rest, work, or play. Outside, the 2-car attached garage ensures ample storage and parking, while the well-maintained lot offers a welcoming curb appeal. Located just minutes from Lake St. Clair, enjoy easy access to boating, fishing, and scenic waterfront parks, along with nearby dining, shopping, and top-rated schools.
Don’t miss your chance to own this turnkey home in a prime St. Clair Shores location. Schedule a showing today and experience modern living near the lake!
For sale
Price cut: $24.5K (11/21)
$174,500
22937 Detour St, Saint Clair Shores, MI 48082
3beds
1,106sqft
Est.:
Single Family Residence
Built in 1927
7,405.2 Square Feet Lot
$172,600 Zestimate®
$158/sqft
$-- HOA
What's special
Elegant stone countertopsFully renovated kitchenRenovated laundry roomStainless steel appliancesAmple cabinetry
- 33 days |
- 1,564 |
- 119 |
Likely to sell faster than
Zillow last checked: 8 hours ago
Listing updated: November 24, 2025 at 02:57am
Listed by:
Joseph Hammel 248-422-1685,
Keller Williams Somerset 248-649-7200,
Brett Decker 586-943-8774,
Keller Williams Somerset
Source: Realcomp II,MLS#: 20251055445
Tour with a local agent
Facts & features
Interior
Bedrooms & bathrooms
- Bedrooms: 3
- Bathrooms: 1
- Full bathrooms: 1
Bedroom
- Level: Entry
- Area: 99
- Dimensions: 11 X 9
Bedroom
- Level: Entry
- Area: 99
- Dimensions: 11 X 9
Bedroom
- Level: Entry
- Area: 110
- Dimensions: 11 X 10
Other
- Level: Entry
- Area: 30
- Dimensions: 6 X 5
Kitchen
- Level: Entry
- Area: 128
- Dimensions: 16 X 8
Laundry
- Level: Entry
- Area: 16
- Dimensions: 4 X 4
Living room
- Level: Entry
- Area: 200
- Dimensions: 20 X 10
Heating
- Forced Air, Natural Gas
Cooling
- Central Air
Features
- Has basement: No
- Has fireplace: No
Interior area
- Total interior livable area: 1,106 sqft
- Finished area above ground: 1,106
Property
Parking
- Total spaces: 2.5
- Parking features: Twoand Half Car Garage, Attached
- Attached garage spaces: 2.5
Features
- Levels: One
- Stories: 1
- Entry location: GroundLevelwSteps
- Pool features: None
Lot
- Size: 7,405.2 Square Feet
- Dimensions: 50 x 150
Details
- Parcel number: 1402378022
- Special conditions: Short Sale No,Standard
Construction
Type & style
- Home type: SingleFamily
- Architectural style: Ranch
- Property subtype: Single Family Residence
Materials
- Vinyl Siding
- Foundation: Crawl Space
Condition
- New construction: No
- Year built: 1927
Utilities & green energy
- Sewer: Public Sewer
- Water: Public
Community & HOA
Community
- Subdivision: MIDDLEBAY PARK SUB
HOA
- Has HOA: No
Location
- Region: Saint Clair Shores
Financial & listing details
- Price per square foot: $158/sqft
- Tax assessed value: $86,600
- Annual tax amount: $5,824
- Date on market: 11/20/2025
- Cumulative days on market: 143 days
- Listing agreement: Exclusive Right To Sell
- Listing terms: Cash,Conventional,FHA,Va Loan
- Exclusions: Exclusion(s) Do Not Exist
Estimated market value
$172,600
$164,000 - $181,000
$1,804/mo
Price history
Price history
| Date | Event | Price |
|---|---|---|
| 11/21/2025 | Price change | $174,500-12.3%$158/sqft |
Source: | ||
| 11/20/2025 | Price change | $199,000+14%$180/sqft |
Source: | ||
| 11/17/2025 | Price change | $174,500-5.4%$158/sqft |
Source: | ||
| 10/20/2025 | Price change | $184,500-4.7%$167/sqft |
Source: | ||
| 10/3/2025 | Price change | $193,500-2%$175/sqft |
Source: | ||
Public tax history
Public tax history
| Year | Property taxes | Tax assessment |
|---|---|---|
| 2025 | $5,824 +275.8% | $80,000 -7.6% |
| 2024 | $1,550 +5.4% | $86,600 +14.1% |
| 2023 | $1,471 -2.7% | $75,900 +13.1% |
Find assessor info on the county website
BuyAbility℠ payment
Est. payment
$1,083/mo
Principal & interest
$826
Property taxes
$196
Home insurance
$61
Climate risks
Neighborhood: 48082
Nearby schools
GreatSchools rating
- 5/10Violet Elementary SchoolGrades: PK-5Distance: 0.8 mi
- 6/10Kennedy Middle SchoolGrades: 6-8Distance: 0.2 mi
- 5/10Lake Shore High SchoolGrades: 9-12Distance: 0.4 mi
- Loading
- Loading
