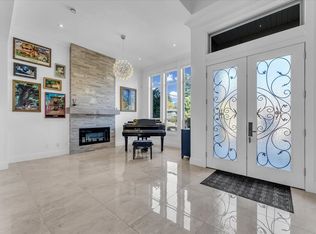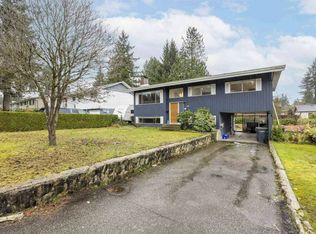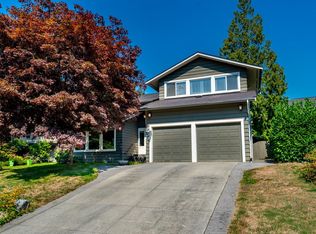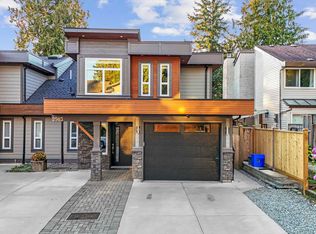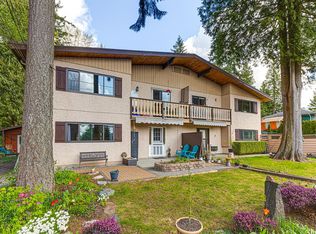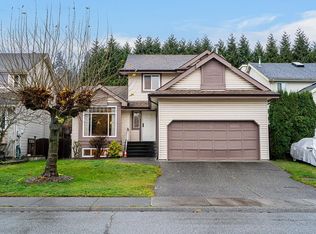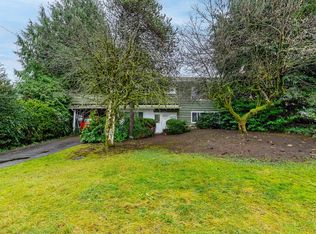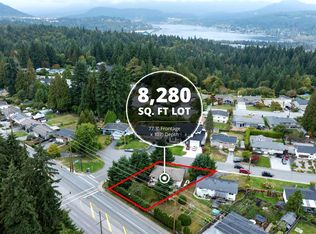PRIME Coquitlam location! This 5BD home sits on a 7,564sf flat lot w/ real hardwood floors, 2yr old roof & full of charm. Bright 3BD up w/ open living/dining, plus 2BD suite down w/ sep entry. Huge 300sf covered deck overlooks sun-soaked, private south-facing yard—perfect for family BBQs, gardening, or relaxing. Flat lot offers space to customize, expand or build your vision. Walk to parks, schools, transit; mins to Lougheed Centre, shops & dining. Rare opportunity to secure a solid home w/ strong long-term potential in one of Coquitlam’s most desirable neighborhoods. One of the best priced homes on the market and a rare opportunity w/ strong long-term upside. Contact your realtor for more info!
For sale
C$1,199,980
2294 Austin Ave, Coquitlam, BC V3K 3S1
5beds
1,853sqft
Single Family Residence
Built in 1968
7,405.2 Square Feet Lot
$-- Zestimate®
C$648/sqft
C$-- HOA
What's special
- 16 days |
- 48 |
- 1 |
Likely to sell faster than
Zillow last checked: 8 hours ago
Listing updated: December 10, 2025 at 11:38am
Listed by:
Mohamed Mansour - PREC,
Sutton Group-West Coast Realty Brokerage
Source: Greater Vancouver REALTORS®,MLS®#: R3069622 Originating MLS®#: Greater Vancouver
Originating MLS®#: Greater Vancouver
Facts & features
Interior
Bedrooms & bathrooms
- Bedrooms: 5
- Bathrooms: 2
- Full bathrooms: 2
Heating
- Forced Air, Natural Gas
Appliances
- Included: Washer, Dryer, Refrigerator
- Laundry: In Unit
Features
- Storage
- Basement: Finished,Exterior Entry
- Number of fireplaces: 2
- Fireplace features: Insert, Wood Burning
Interior area
- Total structure area: 1,853
- Total interior livable area: 1,853 sqft
Video & virtual tour
Property
Parking
- Total spaces: 5
- Parking features: Carport, Open, Guest, Front Access
- Carport spaces: 1
- Has uncovered spaces: Yes
Features
- Stories: 2
- Entry location: Exterior Entry
- Exterior features: Balcony, Private Yard
- Frontage length: 62
Lot
- Size: 7,405.2 Square Feet
- Dimensions: 62 x 121
- Features: Central Location, Recreation Nearby
Details
- Additional structures: Shed(s)
Construction
Type & style
- Home type: SingleFamily
- Architectural style: Basement Entry
- Property subtype: Single Family Residence
Condition
- Year built: 1968
Community & HOA
Community
- Features: Near Shopping
HOA
- Has HOA: No
Location
- Region: Coquitlam
Financial & listing details
- Price per square foot: C$648/sqft
- Annual tax amount: C$4,232
- Date on market: 11/25/2025
- Ownership: Freehold NonStrata
Mohamed Mansour - PREC
By pressing Contact Agent, you agree that the real estate professional identified above may call/text you about your search, which may involve use of automated means and pre-recorded/artificial voices. You don't need to consent as a condition of buying any property, goods, or services. Message/data rates may apply. You also agree to our Terms of Use. Zillow does not endorse any real estate professionals. We may share information about your recent and future site activity with your agent to help them understand what you're looking for in a home.
Price history
Price history
Price history is unavailable.
Public tax history
Public tax history
Tax history is unavailable.Climate risks
Neighborhood: Cape Horn
Nearby schools
GreatSchools rating
- NABirch Bay Home ConnectionsGrades: K-11Distance: 17.7 mi
- Loading
