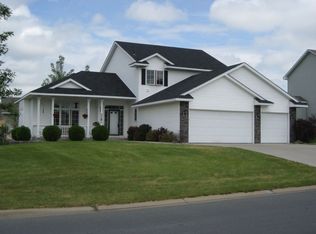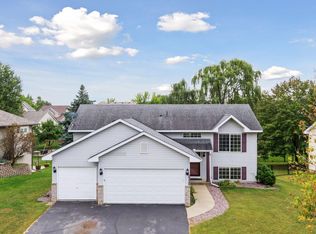Closed
$426,000
2294 Mathias Rd, Shakopee, MN 55379
3beds
2,818sqft
Single Family Residence
Built in 2001
0.28 Acres Lot
$431,100 Zestimate®
$151/sqft
$2,724 Estimated rent
Home value
$431,100
$401,000 - $466,000
$2,724/mo
Zestimate® history
Loading...
Owner options
Explore your selling options
What's special
This lovingly maintained home is available for the 1st time since it was built in 2001! It is move-in ready and features 3 beds & 2 baths on the main level, an open layout, updated kitchen & baths, and brand new bedroom carpet. The lower level has a family room and a flexible nook perfect for an office, hobby space, or playroom. There is room to grow with nearly 500 square feet of finishable space already with egress, including a bathroom rough-in. Step outside to enjoy a sunny south-facing backyard with a deck & patio combo, a fully fenced yard, a veggie garden with rhubarb ready for harvest, and mature pear & apple trees. A standout feature is the oversized 10’x28’ 3rd garage stall with a 9’3”Wx12’H door and a 220V electrical system, ideal for storing a camper, boat, or other toys. Other uncommon finds in this home include a lawn irrigation system & whole house water filtration. This Shakopee neighborhood has a strong sense of community and easy access to local favorites.
Zillow last checked: 8 hours ago
Listing updated: August 22, 2025 at 08:39am
Listed by:
Shae Hanson 612-730-7013,
Keller Williams Realty Integrity Lakes
Bought with:
Phong Cao
RE/MAX Advantage Plus
Source: NorthstarMLS as distributed by MLS GRID,MLS#: 6698337
Facts & features
Interior
Bedrooms & bathrooms
- Bedrooms: 3
- Bathrooms: 2
- Full bathrooms: 2
Bedroom 1
- Level: Main
- Area: 182 Square Feet
- Dimensions: 14x13
Bedroom 2
- Level: Main
- Area: 120 Square Feet
- Dimensions: 10x12
Bedroom 3
- Level: Main
- Area: 132 Square Feet
- Dimensions: 11x12
Bonus room
- Level: Lower
- Area: 625 Square Feet
- Dimensions: 25x25
Deck
- Level: Main
- Area: 168 Square Feet
- Dimensions: 12x14
Flex room
- Level: Lower
- Area: 154 Square Feet
- Dimensions: 14x11
Informal dining room
- Level: Main
- Area: 176 Square Feet
- Dimensions: 11x16
Kitchen
- Level: Main
- Area: 294 Square Feet
- Dimensions: 21x14
Living room
- Level: Main
- Area: 176 Square Feet
- Dimensions: 11x16
Patio
- Level: Lower
- Area: 512 Square Feet
- Dimensions: 32x16
Recreation room
- Level: Lower
- Area: 352 Square Feet
- Dimensions: 22x16
Heating
- Forced Air
Cooling
- Central Air
Appliances
- Included: Dishwasher, Dryer, Exhaust Fan, Water Filtration System, Microwave, Range, Refrigerator, Stainless Steel Appliance(s), Washer, Water Softener Owned
Features
- Basement: Finished
- Number of fireplaces: 1
- Fireplace features: Family Room, Gas
Interior area
- Total structure area: 2,818
- Total interior livable area: 2,818 sqft
- Finished area above ground: 1,451
- Finished area below ground: 588
Property
Parking
- Total spaces: 3
- Parking features: Attached, Asphalt
- Attached garage spaces: 3
- Details: Garage Dimensions (39x28)
Accessibility
- Accessibility features: None
Features
- Levels: Multi/Split
- Patio & porch: Covered, Deck, Patio
- Pool features: None
- Fencing: Chain Link,Full
Lot
- Size: 0.28 Acres
- Dimensions: 130 x 95 x 126 x 91
- Features: Many Trees
Details
- Foundation area: 1367
- Parcel number: 273100240
- Zoning description: Residential-Single Family
Construction
Type & style
- Home type: SingleFamily
- Property subtype: Single Family Residence
Materials
- Brick/Stone, Vinyl Siding, Block
- Roof: Age 8 Years or Less,Asphalt
Condition
- Age of Property: 24
- New construction: No
- Year built: 2001
Utilities & green energy
- Electric: Circuit Breakers
- Gas: Natural Gas
- Sewer: City Sewer/Connected
- Water: City Water/Connected
Community & neighborhood
Location
- Region: Shakopee
- Subdivision: Pheasant Run 5th Add
HOA & financial
HOA
- Has HOA: No
Other
Other facts
- Road surface type: Paved
Price history
| Date | Event | Price |
|---|---|---|
| 8/21/2025 | Sold | $426,000-2.1%$151/sqft |
Source: | ||
| 7/30/2025 | Pending sale | $435,000$154/sqft |
Source: | ||
| 7/16/2025 | Listed for sale | $435,000+97.5%$154/sqft |
Source: | ||
| 6/8/2001 | Sold | $220,297+301.3%$78/sqft |
Source: Public Record Report a problem | ||
| 10/26/2000 | Sold | $54,900$19/sqft |
Source: Public Record Report a problem | ||
Public tax history
| Year | Property taxes | Tax assessment |
|---|---|---|
| 2025 | $4,440 +0.9% | $423,300 -1% |
| 2024 | $4,400 -5.3% | $427,400 +4% |
| 2023 | $4,644 +11.7% | $410,800 -3.5% |
Find assessor info on the county website
Neighborhood: 55379
Nearby schools
GreatSchools rating
- 8/10Sun Path Elementary SchoolGrades: K-5Distance: 0.3 mi
- 5/10Shakopee West Junior High SchoolGrades: 6-8Distance: 2 mi
- 7/10Shakopee Senior High SchoolGrades: 9-12Distance: 1.9 mi
Get a cash offer in 3 minutes
Find out how much your home could sell for in as little as 3 minutes with a no-obligation cash offer.
Estimated market value$431,100
Get a cash offer in 3 minutes
Find out how much your home could sell for in as little as 3 minutes with a no-obligation cash offer.
Estimated market value
$431,100

