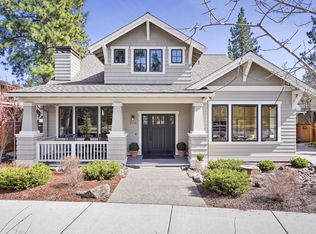Closed
$1,690,000
2294 NW High Lakes Loop, Bend, OR 97703
3beds
3baths
2,200sqft
Single Family Residence
Built in 2012
7,840.8 Square Feet Lot
$1,240,900 Zestimate®
$768/sqft
$-- Estimated rent
Home value
$1,240,900
$1.10M - $1.39M
Not available
Zestimate® history
Loading...
Owner options
Explore your selling options
What's special
Welcome to this stunning Prairie-style home with a Modern flair, open concept living space, providing a harmonious balance of comfort and style with a double-sided fireplace between the kitchen and family room , floating staircase featuring a custom railing designed by Bend artist Andrew Wachs. Attention to detail extends throughout the home, with custom-built cabinets and storage solutions integrated into the living spaces. The exterior of the property is a true oasis with easy-care landscaping and carefully designed hardscape elements, a water feature, and a cozy fire pit surrounded by multiple lounging and dining areas. Enjoy the outdoors from the backyard patios or upper deck, offering panoramic views that add to the charm of this residence. With an oversized 2-car garage plus 160 sqft of loft storage & built-in garage cabinetry. Woodworkers, hobbyists, gardeners, and crafters will appreciate the heated 250 square foot workshop with 220v wiring. Walking distance to lots of fun.
Zillow last checked: 8 hours ago
Listing updated: November 09, 2024 at 07:35pm
Listed by:
Bend Premier Real Estate LLC 541-706-0911
Bought with:
Harcourts The Garner Group Real Estate
Source: Oregon Datashare,MLS#: 220176420
Facts & features
Interior
Bedrooms & bathrooms
- Bedrooms: 3
- Bathrooms: 3
Heating
- ENERGY STAR Qualified Equipment, Forced Air, Hot Water, Natural Gas
Cooling
- None
Appliances
- Included: Cooktop, Dishwasher, Disposal, Dryer, Oven, Refrigerator, Washer
Features
- Built-in Features, Ceiling Fan(s), Double Vanity, Enclosed Toilet(s), Fiberglass Stall Shower, Kitchen Island, Open Floorplan, Pantry, Primary Downstairs, Shower/Tub Combo, Smart Thermostat, Stone Counters, Tile Shower, Vaulted Ceiling(s), Walk-In Closet(s), WaterSense Fixture(s), Wired for Data
- Flooring: Carpet, Hardwood, Tile
- Windows: Low Emissivity Windows, Double Pane Windows, ENERGY STAR Qualified Windows, Skylight(s), Vinyl Frames
- Has fireplace: Yes
- Fireplace features: Family Room, Gas, Insert
- Common walls with other units/homes: No Common Walls
Interior area
- Total structure area: 2,200
- Total interior livable area: 2,200 sqft
Property
Parking
- Total spaces: 2
- Parking features: Attached, Driveway, Garage Door Opener, Heated Garage, Workshop in Garage
- Attached garage spaces: 2
- Has uncovered spaces: Yes
Accessibility
- Accessibility features: Accessible Bedroom, Accessible Closets, Accessible Doors, Accessible Entrance
Features
- Levels: Two
- Stories: 2
- Patio & porch: Deck, Patio
- Exterior features: Courtyard, Fire Pit
- Fencing: Fenced
- Has view: Yes
- View description: Neighborhood, Territorial
Lot
- Size: 7,840 sqft
- Features: Drip System, Garden, Landscaped, Level, Water Feature
Details
- Parcel number: 259641
- Zoning description: RS
- Special conditions: Standard
Construction
Type & style
- Home type: SingleFamily
- Architectural style: Contemporary,Prairie
- Property subtype: Single Family Residence
Materials
- Concrete, Double Wall/Staggered Stud, Frame
- Foundation: Pillar/Post/Pier, Stemwall
- Roof: Composition
Condition
- New construction: No
- Year built: 2012
Details
- Builder name: Cloninger Custom Home
Utilities & green energy
- Sewer: Public Sewer
- Water: Public
Community & neighborhood
Security
- Security features: Carbon Monoxide Detector(s), Security System Owned, Smoke Detector(s)
Community
- Community features: Park, Playground, Short Term Rentals Not Allowed, Trail(s)
Location
- Region: Bend
- Subdivision: NorthWest Crossing
Other
Other facts
- Listing terms: Cash,Conventional,FHA,VA Loan
- Road surface type: Paved
Price history
| Date | Event | Price |
|---|---|---|
| 3/11/2024 | Sold | $1,690,000-0.3%$768/sqft |
Source: | ||
| 2/10/2024 | Pending sale | $1,695,000$770/sqft |
Source: | ||
| 2/1/2024 | Listed for sale | $1,695,000$770/sqft |
Source: | ||
Public tax history
Tax history is unavailable.
Neighborhood: Summit West
Nearby schools
GreatSchools rating
- 9/10High Lakes Elementary SchoolGrades: K-5Distance: 0.3 mi
- 6/10Pacific Crest Middle SchoolGrades: 6-8Distance: 0.8 mi
- 10/10Summit High SchoolGrades: 9-12Distance: 0.7 mi
Schools provided by the listing agent
- Elementary: High Lakes Elem
- Middle: Pacific Crest Middle
- High: Summit High
Source: Oregon Datashare. This data may not be complete. We recommend contacting the local school district to confirm school assignments for this home.

Get pre-qualified for a loan
At Zillow Home Loans, we can pre-qualify you in as little as 5 minutes with no impact to your credit score.An equal housing lender. NMLS #10287.
Sell for more on Zillow
Get a free Zillow Showcase℠ listing and you could sell for .
$1,240,900
2% more+ $24,818
With Zillow Showcase(estimated)
$1,265,718