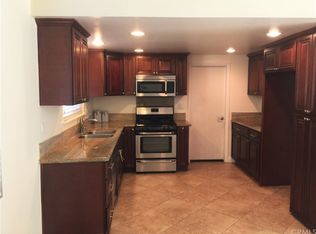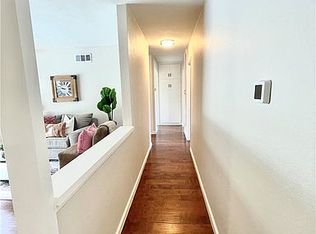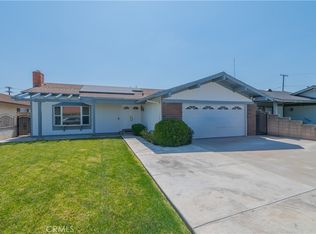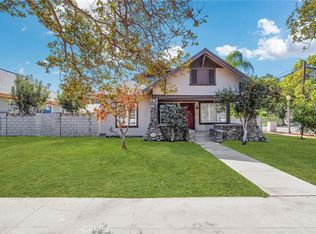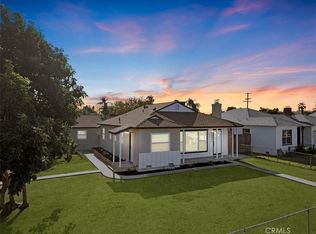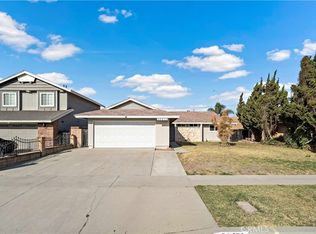Nestled in the highly desirable city of Diamond Bar this house offers an exceptional blend of spacious living and versatile accommodations. This charming property features a house with 5 bedrooms and 3 bathrooms, providing ample space for families, guests, or even a home office setup. The bright and open layout is perfect for both relaxation and entertaining, offering well-appointed rooms that flow seamlessly throughout the home.
One of the standout features of this property is the PERMITTED Accessory Dwelling Unit (ADU), offering additional living space with its own private bathroom and kitchen. This ADU provides the perfect opportunity for extended family, rental income, or a private guest suite. Whether you're looking to accommodate family members, work from home, or generate extra income, this ADU is a fantastic asset.
The location couldn't be more convenient—right off the 60E freeway, making commuting a breeze and offering quick access to major highways, shopping centers, schools, and dining options. The lot is generously sized, providing room for outdoor living, relaxation, or potential future upgrades.
For sale
Listing Provided by:
Danny Hsu DRE #02242930 302-569-2147,
Exp Realty of California Inc,
Denny Liu DRE #02070128,
Exp Realty of California Inc
$999,888
22942 Sunset Crossing Rd, Diamond Bar, CA 91765
5beds
1,864sqft
Est.:
Single Family Residence
Built in 1962
8,118 Square Feet Lot
$992,400 Zestimate®
$536/sqft
$-- HOA
What's special
Bright and open layout
- 6 days |
- 1,642 |
- 40 |
Zillow last checked: 8 hours ago
Listing updated: 19 hours ago
Listing Provided by:
Danny Hsu DRE #02242930 302-569-2147,
Exp Realty of California Inc,
Denny Liu DRE #02070128,
Exp Realty of California Inc
Source: CRMLS,MLS#: TR25279232 Originating MLS: California Regional MLS
Originating MLS: California Regional MLS
Tour with a local agent
Facts & features
Interior
Bedrooms & bathrooms
- Bedrooms: 5
- Bathrooms: 3
- Full bathrooms: 3
- Main level bathrooms: 3
- Main level bedrooms: 5
Rooms
- Room types: Primary Bedroom
Primary bedroom
- Features: Primary Suite
Bathroom
- Features: Bathtub, Remodeled, Vanity, Walk-In Shower
Heating
- ENERGY STAR Qualified Equipment, Fireplace(s)
Cooling
- Central Air
Appliances
- Laundry: Electric Dryer Hookup, Gas Dryer Hookup, Inside
Features
- Built-in Features, Brick Walls, Ceiling Fan(s), Storage, Primary Suite
- Flooring: Vinyl
- Windows: Double Pane Windows
- Has fireplace: Yes
- Fireplace features: Dining Room
- Common walls with other units/homes: No Common Walls
Interior area
- Total interior livable area: 1,864 sqft
Property
Parking
- Parking features: Driveway
Features
- Levels: One
- Stories: 1
- Entry location: Front Door
- Pool features: None
- Spa features: None
- Fencing: Privacy
- Has view: Yes
- View description: None
Lot
- Size: 8,118 Square Feet
- Features: 0-1 Unit/Acre
Details
- Parcel number: 8718007028
- Zoning: LCR108
- Special conditions: Standard
Construction
Type & style
- Home type: SingleFamily
- Property subtype: Single Family Residence
Materials
- Roof: Shingle
Condition
- Additions/Alterations,Building Permit
- New construction: No
- Year built: 1962
Utilities & green energy
- Sewer: Public Sewer
- Water: Public
- Utilities for property: Natural Gas Available
Community & HOA
Community
- Features: Sidewalks
Location
- Region: Diamond Bar
Financial & listing details
- Price per square foot: $536/sqft
- Tax assessed value: $515,625
- Annual tax amount: $7,238
- Date on market: 1/14/2026
- Cumulative days on market: 6 days
- Listing terms: Cash,Conventional,FHA,VA Loan
Estimated market value
$992,400
$943,000 - $1.04M
$4,370/mo
Price history
Price history
| Date | Event | Price |
|---|---|---|
| 1/14/2026 | Listed for sale | $999,888+259.7%$536/sqft |
Source: eXp Realty #CRTR25279232 Report a problem | ||
| 12/9/2002 | Sold | $278,000+24.1%$149/sqft |
Source: Public Record Report a problem | ||
| 8/13/2002 | Sold | $224,000$120/sqft |
Source: Public Record Report a problem | ||
Public tax history
Public tax history
| Year | Property taxes | Tax assessment |
|---|---|---|
| 2025 | $7,238 +8.7% | $515,625 +2% |
| 2024 | $6,658 +2% | $505,516 +2% |
| 2023 | $6,531 +1.6% | $495,605 +2% |
Find assessor info on the county website
BuyAbility℠ payment
Est. payment
$6,189/mo
Principal & interest
$4856
Property taxes
$983
Home insurance
$350
Climate risks
Neighborhood: 91765
Nearby schools
GreatSchools rating
- 7/10Armstrong Elementary SchoolGrades: K-6Distance: 0.6 mi
- 5/10Lorbeer Middle SchoolGrades: 7-8Distance: 0.9 mi
- 8/10Diamond Ranch High SchoolGrades: 9-12Distance: 2.1 mi
- Loading
- Loading
