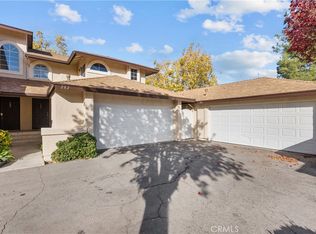Sold for $635,000 on 11/25/25
Listing Provided by:
Jonathan Kallestad DRE #01718724 661-644-2182,
Realty One Group Success,
John Catalano DRE #01793530,
Realty One Group Success
Bought with: Pinnacle Estate Properties
$635,000
22943 Banyan Pl UNIT 306, Santa Clarita, CA 91390
3beds
1,296sqft
Townhouse
Built in 1988
4.89 Acres Lot
$634,900 Zestimate®
$490/sqft
$3,554 Estimated rent
Home value
$634,900
$578,000 - $698,000
$3,554/mo
Zestimate® history
Loading...
Owner options
Explore your selling options
What's special
Occupying an exceptional location within the immaculate Mountain View Courtyard community, this well appointed home boasts tons of great features. Stepping inside, you'll find a well designed floor plan that makes exceptional use of every one of the 1,296 square feet of living space it offers. The first floor is composed of an inviting family room, dining area, and a contemporary kitchen adorned with granite counters and stainless steel appliances. The second floor hosts all three bedrooms, including the truly impressive master suite with its own ensuite bathroom and vaulted ceilings lending a luxurious sense of open space. Stepping out back, you are treated to a secluded covered patio which, thanks to this home's great location, is afforded a high degree of privacy with no rear neighbors. The attached two car garage provides plenty of space for parking and storage... and when it is time to leave home, the central Santa Clarita location affords convenient access to nearby shopping, dining, outdoor recreation, as well as both the 5 and 14 freeways to make getting around - for work or play - a breeze!
Zillow last checked: 8 hours ago
Listing updated: November 25, 2025 at 04:55pm
Listing Provided by:
Jonathan Kallestad DRE #01718724 661-644-2182,
Realty One Group Success,
John Catalano DRE #01793530,
Realty One Group Success
Bought with:
Edward Kirkorian, DRE #01455531
Pinnacle Estate Properties
Source: CRMLS,MLS#: SR25143104 Originating MLS: California Regional MLS
Originating MLS: California Regional MLS
Facts & features
Interior
Bedrooms & bathrooms
- Bedrooms: 3
- Bathrooms: 3
- Full bathrooms: 2
- 1/2 bathrooms: 1
- Main level bathrooms: 1
Primary bedroom
- Features: Primary Suite
Bedroom
- Features: All Bedrooms Up
Bathroom
- Features: Bathroom Exhaust Fan, Bathtub, Tub Shower
Kitchen
- Features: Granite Counters
Heating
- Central
Cooling
- Central Air
Appliances
- Included: Dishwasher, Gas Range, Gas Water Heater, Microwave, Water Heater
- Laundry: In Garage
Features
- Breakfast Bar, Ceiling Fan(s), Separate/Formal Dining Room, Granite Counters, Recessed Lighting, All Bedrooms Up, Primary Suite
- Flooring: Carpet, Laminate, Tile
- Doors: Mirrored Closet Door(s), Sliding Doors
- Has fireplace: Yes
- Fireplace features: Family Room
- Common walls with other units/homes: 2+ Common Walls
Interior area
- Total interior livable area: 1,296 sqft
Property
Parking
- Total spaces: 2
- Parking features: Door-Single, Garage Faces Front, Garage, Garage Door Opener
- Attached garage spaces: 2
Accessibility
- Accessibility features: None
Features
- Levels: Two
- Stories: 2
- Entry location: Front
- Patio & porch: Concrete, Covered
- Pool features: Community, Association
- Has spa: Yes
- Spa features: Association, Community
- Fencing: Block
- Has view: Yes
- View description: Hills
Lot
- Size: 4.89 Acres
- Features: Back Yard, Landscaped, Level, Paved, Yard
Details
- Parcel number: 3244027210
- Zoning: SCUR2
- Special conditions: Standard
Construction
Type & style
- Home type: Townhouse
- Property subtype: Townhouse
- Attached to another structure: Yes
Materials
- Foundation: Slab
- Roof: Shingle
Condition
- New construction: No
- Year built: 1988
Utilities & green energy
- Sewer: Public Sewer
- Water: Public
- Utilities for property: Electricity Connected, Natural Gas Connected, Sewer Connected, Underground Utilities, Water Connected
Community & neighborhood
Security
- Security features: Carbon Monoxide Detector(s), Smoke Detector(s)
Community
- Community features: Curbs, Gutter(s), Storm Drain(s), Street Lights, Suburban, Sidewalks, Pool
Location
- Region: Santa Clarita
- Subdivision: Mtn. View Courtyards (Mtco)
HOA & financial
HOA
- Has HOA: Yes
- HOA fee: $246 monthly
- Amenities included: Picnic Area, Playground, Pool, Spa/Hot Tub
- Association name: Seco Canyon HOA
- Association phone: 661-263-1236
Other
Other facts
- Listing terms: Cash,Conventional,FHA
- Road surface type: Paved
Price history
| Date | Event | Price |
|---|---|---|
| 11/25/2025 | Sold | $635,000+1.6%$490/sqft |
Source: | ||
| 10/22/2025 | Pending sale | $624,900$482/sqft |
Source: | ||
| 10/20/2025 | Listing removed | $624,900-3.7%$482/sqft |
Source: | ||
| 7/17/2025 | Listing removed | $649,000$501/sqft |
Source: | ||
| 6/27/2025 | Listed for sale | $649,000+77.8%$501/sqft |
Source: | ||
Public tax history
| Year | Property taxes | Tax assessment |
|---|---|---|
| 2025 | $7,926 +5.6% | $432,078 +2% |
| 2024 | $7,504 +3.7% | $423,607 +2% |
| 2023 | $7,233 +0.6% | $415,302 +2% |
Find assessor info on the county website
Neighborhood: 91390
Nearby schools
GreatSchools rating
- 8/10Mountainview Elementary SchoolGrades: K-6Distance: 1 mi
- 7/10Rio Norte Junior High SchoolGrades: 7-8Distance: 1.3 mi
- 10/10Valencia High SchoolGrades: 9-12Distance: 2.1 mi
Get a cash offer in 3 minutes
Find out how much your home could sell for in as little as 3 minutes with a no-obligation cash offer.
Estimated market value
$634,900
Get a cash offer in 3 minutes
Find out how much your home could sell for in as little as 3 minutes with a no-obligation cash offer.
Estimated market value
$634,900

