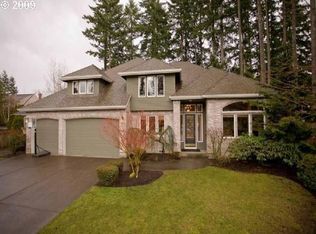Unique Opportunity to own in Victoria Woods. Interior just completely painted, walls and mill work. Brand new quartz kitchen counters just installed. Seller just purchased and then circumstances changed. Stately entry is gorgeous, high ceilings, open kitchen with eating area to comfortable family room with "see through" fireplace. Beautiful landscaping & open space to the south. Huge storage room! House sits back, off quiet cul de sac.
This property is off market, which means it's not currently listed for sale or rent on Zillow. This may be different from what's available on other websites or public sources.
