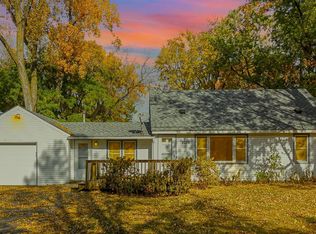Closed
$307,000
2295 County Road H2, Mounds View, MN 55112
3beds
2,379sqft
Single Family Residence
Built in 1951
0.25 Acres Lot
$345,100 Zestimate®
$129/sqft
$2,398 Estimated rent
Home value
$345,100
$328,000 - $362,000
$2,398/mo
Zestimate® history
Loading...
Owner options
Explore your selling options
What's special
Buyers financing fell thru. BEAUTIFULLY UPDATED 3 BED 2 BATH HOME LOCATED ON A LARGE 1/4 ACRE FULLY FENCED MATURE LOT. 4 CAR GARAGE W/BRAND NEW GARAGE DOOR & OPENER!! MAIN LEVEL OFFERS A LARGE FAMILY ROOM W/ WOOD BURNING FIREPLACE AND 2 FULL WALLS OF WINDOWS OFFERING TONS OF NATURAL LIGHT & VIEWS OF THE LARGE FRONT & BACKYARD. UPDATED KITCHEN W/ BREAKFAST BAR OFFERS NEW COUNTERTOPS,APPLIANCES & DURABLE LVP FLOORING. SUNNY INFORMAL DINING AREA JUST STEPS AWAY.2 BEDROOMS & AN UPDATED FULL BATH ON THE MAIN LEVEL AS WELL. UPPER LEVEL OFFERS A LARGE BEDROOM W/ A CLOSET, QUAINT BUILT IN STORAGE CABINETS & A CUTE ADDL ROOM THAT WOULD MAKE A GREAT OFFICE OR DEN. THE CLEAN & DRY FINISHED LOWER LEVEL BOASTS A LARGE FAMILY ROOM W/ COOL VINTAGE CABINETS & WETBAR. LARGE LAUNDRY ROOM & 1/2 BATH TOO! NEW ROOF,CENTRAL AIR,FLOORING,PAINT,LIGHTING,STEPS,DECK,EXTERIOR DOORS & MORE! FAB LOCATION - MOUNDS VIEW SCHOOL DISTRICT! AGENT OWNED...QUICK CLOSE. PRE-INSPECTED!SEE SUPPLEMENTS!
Zillow last checked: 8 hours ago
Listing updated: December 21, 2024 at 10:24pm
Listed by:
Tina Lockner 651-398-6904,
RE/MAX Results
Bought with:
Derek E. Jones
Keller Williams Classic Realty
Source: NorthstarMLS as distributed by MLS GRID,MLS#: 6419837
Facts & features
Interior
Bedrooms & bathrooms
- Bedrooms: 3
- Bathrooms: 2
- Full bathrooms: 1
- 1/2 bathrooms: 1
Bedroom 1
- Level: Main
- Area: 121 Square Feet
- Dimensions: 11x11
Bedroom 2
- Level: Main
- Area: 99 Square Feet
- Dimensions: 11x9
Bedroom 3
- Level: Upper
- Area: 170 Square Feet
- Dimensions: 17x10
Other
- Level: Lower
- Area: 72 Square Feet
- Dimensions: 9x8
Family room
- Level: Lower
- Area: 308 Square Feet
- Dimensions: 28x11
Informal dining room
- Level: Main
- Area: 210 Square Feet
- Dimensions: 15x14
Kitchen
- Level: Main
- Area: 120 Square Feet
- Dimensions: 10x12
Living room
- Level: Main
Office
- Level: Upper
Heating
- Forced Air
Cooling
- Central Air, Window Unit(s)
Appliances
- Included: Dishwasher, Dryer, Microwave, Range, Refrigerator, Washer
Features
- Basement: Finished,Full
- Number of fireplaces: 1
- Fireplace features: Living Room
Interior area
- Total structure area: 2,379
- Total interior livable area: 2,379 sqft
- Finished area above ground: 1,295
- Finished area below ground: 403
Property
Parking
- Total spaces: 4
- Parking features: Detached, Garage Door Opener, Heated Garage, Insulated Garage
- Garage spaces: 4
- Has uncovered spaces: Yes
Accessibility
- Accessibility features: None
Features
- Levels: One and One Half
- Stories: 1
- Pool features: None
- Fencing: Chain Link,Full,Privacy
Lot
- Size: 0.25 Acres
- Dimensions: 140 x 78
- Features: Corner Lot
Details
- Foundation area: 1084
- Parcel number: 083023130043
- Zoning description: Residential-Single Family
Construction
Type & style
- Home type: SingleFamily
- Property subtype: Single Family Residence
Materials
- Vinyl Siding
- Roof: Age 8 Years or Less
Condition
- Age of Property: 73
- New construction: No
- Year built: 1951
Utilities & green energy
- Gas: Natural Gas
- Sewer: City Sewer/Connected
- Water: City Water/Connected
Community & neighborhood
Location
- Region: Mounds View
- Subdivision: Lamberts Add
HOA & financial
HOA
- Has HOA: No
Price history
| Date | Event | Price |
|---|---|---|
| 12/21/2023 | Sold | $307,000+2.4%$129/sqft |
Source: | ||
| 11/21/2023 | Pending sale | $299,900$126/sqft |
Source: | ||
| 10/26/2023 | Price change | $299,900-1.6%$126/sqft |
Source: | ||
| 10/2/2023 | Pending sale | $304,900$128/sqft |
Source: | ||
| 9/27/2023 | Price change | $304,900-3.2%$128/sqft |
Source: | ||
Public tax history
| Year | Property taxes | Tax assessment |
|---|---|---|
| 2024 | $3,952 +1% | $277,000 -9.4% |
| 2023 | $3,912 +4% | $305,700 -0.2% |
| 2022 | $3,760 +8.7% | $306,200 +13.5% |
Find assessor info on the county website
Neighborhood: 55112
Nearby schools
GreatSchools rating
- 4/10Pinewood Elementary SchoolGrades: 1-5Distance: 0.5 mi
- 5/10Edgewood Middle SchoolGrades: 6-8Distance: 0.4 mi
- 8/10Irondale Senior High SchoolGrades: 9-12Distance: 0.9 mi
Get a cash offer in 3 minutes
Find out how much your home could sell for in as little as 3 minutes with a no-obligation cash offer.
Estimated market value
$345,100
Get a cash offer in 3 minutes
Find out how much your home could sell for in as little as 3 minutes with a no-obligation cash offer.
Estimated market value
$345,100
