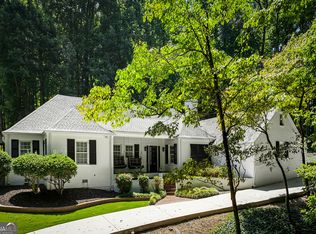Closed
$3,330,000
2295 Mount Paran Rd NW, Atlanta, GA 30327
6beds
9,232sqft
Single Family Residence, Residential
Built in 1992
2.2 Acres Lot
$3,362,500 Zestimate®
$361/sqft
$6,298 Estimated rent
Home value
$3,362,500
$3.03M - $3.73M
$6,298/mo
Zestimate® history
Loading...
Owner options
Explore your selling options
What's special
Elegant and private custom built home on +/- 2.2 manicured acres with very close proximity to most of Atlanta's major schools. Designed by Yong Pak with beautiful attention to every detail and built by Bonner Construction. Interior design details by Atlanta's favorite Jackye Lanham. From the time you enter the front door, the charm and beauty of this home draws you in. Every room is full of architectural details, beautiful furnishings, lots of bookshelves, and beautiful natural light. I love the covered side porch which overlooks the wooded grounds making you feel like you are in the country! The primary suite is upstairs with a wonderful separate sitting room and large bath. The house has an abundance of storage and has 4 finished levels! The additional bedrooms are all large with walk in closets. The daylight Terrace Level has the same attention to detail as the floors above and is home to a wine cellar as well as a family room, bedroom and 2 full baths, one with a sauna. Many locations for a home office. There is also a 3 car attached garage and plenty of off street parking! Elevator shaft and perfect site for a pool!!
Zillow last checked: 8 hours ago
Listing updated: August 04, 2023 at 01:02pm
Listing Provided by:
BETSY AKERS,
Atlanta Fine Homes Sotheby's International
Bought with:
Morgan Akers, 362680
Atlanta Fine Homes Sotheby's International
Source: FMLS GA,MLS#: 7230586
Facts & features
Interior
Bedrooms & bathrooms
- Bedrooms: 6
- Bathrooms: 8
- Full bathrooms: 6
- 1/2 bathrooms: 2
Primary bedroom
- Features: Oversized Master, Sitting Room
- Level: Oversized Master, Sitting Room
Bedroom
- Features: Oversized Master, Sitting Room
Primary bathroom
- Features: Double Vanity, Separate Tub/Shower
Dining room
- Features: Seats 12+, Separate Dining Room
Kitchen
- Features: Cabinets White, Eat-in Kitchen, Kitchen Island, Pantry, Stone Counters, View to Family Room
Heating
- Central, Forced Air, Natural Gas, Zoned
Cooling
- Central Air, Zoned
Appliances
- Included: Dishwasher, Disposal, Double Oven, Gas Range, Microwave, Range Hood, Refrigerator
- Laundry: In Basement, Upper Level
Features
- Bookcases, Crown Molding, Entrance Foyer, High Ceilings 10 ft Main, Sauna, Walk-In Closet(s), Wet Bar
- Flooring: Hardwood
- Windows: Insulated Windows
- Basement: Daylight,Exterior Entry,Finished,Finished Bath,Full,Interior Entry
- Number of fireplaces: 5
- Fireplace features: Family Room, Living Room, Master Bedroom, Other Room
- Common walls with other units/homes: No Common Walls
Interior area
- Total structure area: 9,232
- Total interior livable area: 9,232 sqft
- Finished area above ground: 7,228
- Finished area below ground: 2,004
Property
Parking
- Total spaces: 3
- Parking features: Attached, Garage, Kitchen Level, Level Driveway
- Attached garage spaces: 3
- Has uncovered spaces: Yes
Accessibility
- Accessibility features: None
Features
- Levels: Two
- Stories: 2
- Patio & porch: Covered, Front Porch, Patio, Side Porch
- Exterior features: Garden, Gas Grill, Private Yard
- Pool features: None
- Spa features: None
- Fencing: None
- Has view: Yes
- View description: Trees/Woods
- Waterfront features: None
- Body of water: None
Lot
- Size: 2.20 Acres
- Features: Back Yard, Front Yard, Landscaped, Level, Private, Wooded
Details
- Additional structures: None
- Parcel number: 17 0216 LL1185
- Other equipment: None
- Horse amenities: None
Construction
Type & style
- Home type: SingleFamily
- Architectural style: Traditional
- Property subtype: Single Family Residence, Residential
Materials
- Brick 4 Sides
- Foundation: See Remarks
- Roof: Slate
Condition
- Resale
- New construction: No
- Year built: 1992
Utilities & green energy
- Electric: Other
- Sewer: Septic Tank
- Water: Public
- Utilities for property: Cable Available, Electricity Available, Natural Gas Available, Phone Available, Water Available
Green energy
- Energy efficient items: Insulation, Thermostat, Windows
- Energy generation: None
Community & neighborhood
Security
- Security features: Secured Garage/Parking, Security System Owned
Community
- Community features: Near Schools, Near Shopping, Near Trails/Greenway, Street Lights
Location
- Region: Atlanta
- Subdivision: Buckhead
Other
Other facts
- Road surface type: Asphalt
Price history
| Date | Event | Price |
|---|---|---|
| 8/2/2023 | Sold | $3,330,000-4.7%$361/sqft |
Source: | ||
| 7/9/2023 | Pending sale | $3,495,000$379/sqft |
Source: | ||
| 6/12/2023 | Listed for sale | $3,495,000-11.5%$379/sqft |
Source: | ||
| 6/12/2023 | Listing removed | $3,950,000$428/sqft |
Source: | ||
| 9/21/2022 | Listed for sale | $3,950,000$428/sqft |
Source: | ||
Public tax history
| Year | Property taxes | Tax assessment |
|---|---|---|
| 2024 | $25,219 +28.3% | $1,324,680 +115% |
| 2023 | $19,650 -4% | $616,000 -2.8% |
| 2022 | $20,473 +23.4% | $633,960 +2.9% |
Find assessor info on the county website
Neighborhood: Pleasant Hill
Nearby schools
GreatSchools rating
- 8/10Jackson Elementary SchoolGrades: PK-5Distance: 1.5 mi
- 6/10Sutton Middle SchoolGrades: 6-8Distance: 2.5 mi
- 8/10North Atlanta High SchoolGrades: 9-12Distance: 0.8 mi
Schools provided by the listing agent
- Elementary: Jackson - Atlanta
- Middle: Willis A. Sutton
- High: North Atlanta
Source: FMLS GA. This data may not be complete. We recommend contacting the local school district to confirm school assignments for this home.
Get a cash offer in 3 minutes
Find out how much your home could sell for in as little as 3 minutes with a no-obligation cash offer.
Estimated market value$3,362,500
Get a cash offer in 3 minutes
Find out how much your home could sell for in as little as 3 minutes with a no-obligation cash offer.
Estimated market value
$3,362,500
